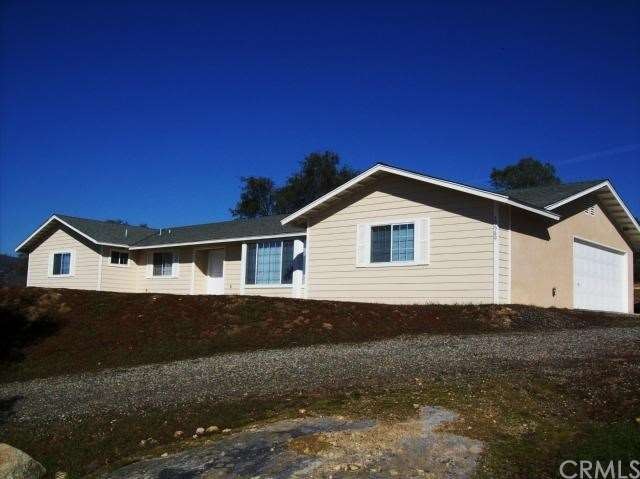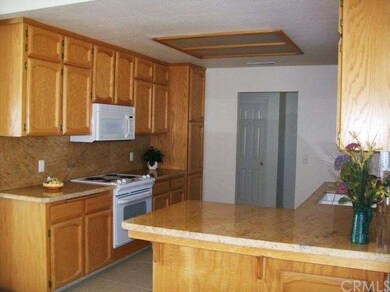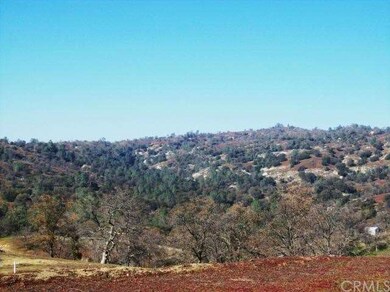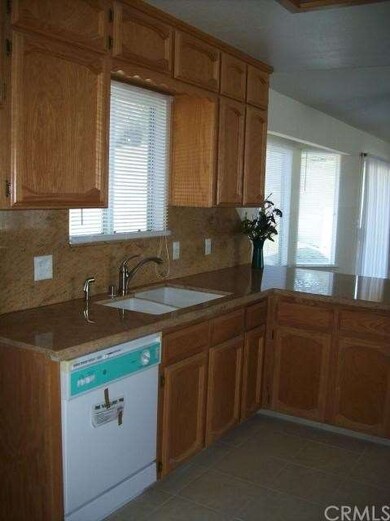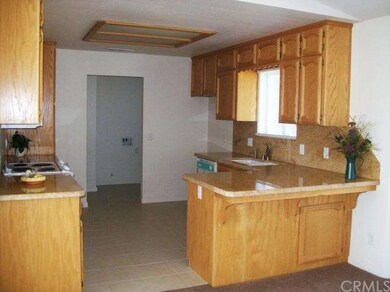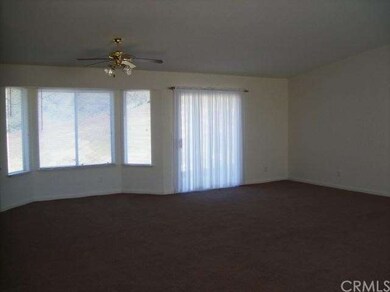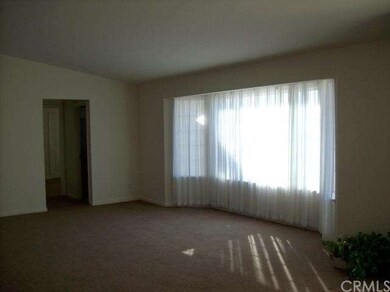
39560 S Lilley Way Coarsegold, CA 93614
Highlights
- Golf Course Community
- 24-Hour Security
- Fishing
- Community Stables
- In Ground Pool
- RV Access or Parking
About This Home
As of April 2018Privacy, incredible views and natural landscape found here; this 2 acre parcel borders ranch land, is surrounded by pure beauty everywhere you look and located just 10 minutes from Hensley Lake! Beautiful 4 bed, 3 bath, 2168 sq ft home was built in 2007 and has never been lived in; you can be the first to call this house "home sweet home". Vaulted ceiling great room with bay windows and glass slider invite the outside in, very light and open. The kitchen has tile flooring & granite counters and there is a large pantry in the laundry room. The master suite has his & her walk-in closets, dual vanity in the bath with tile floor and granite counter & shower. Two of the 3 guest bedrooms are "Jack and Jill" style; both rooms have walk-in closets and share a beautiful tile & granite bathroom. The 4th guest bedroom and the 3rd full bath, again with tile & granite, are separate and would be perfect for in-laws/home office/game room-you name it! There is a finished 2 car garage, tons of parking, privacy gate, nice flat usable front & side yards, a patio off the great room slider and the master slider. Did I mention a breathtaking view from every window... At the end of a long day, this is where you want to come home to, it is simply paradise!
Last Agent to Sell the Property
Tanya Spitzer
Coldwell Banker Premier - Coa License #01181868 Listed on: 09/10/2013
Home Details
Home Type
- Single Family
Est. Annual Taxes
- $3,176
Year Built
- Built in 2007
Lot Details
- 2.02 Acre Lot
- Cul-De-Sac
- Rural Setting
- Secluded Lot
HOA Fees
- $69 Monthly HOA Fees
Parking
- 2 Car Attached Garage
- Parking Available
- Side Facing Garage
- Two Garage Doors
- Up Slope from Street
- Gravel Driveway
- RV Access or Parking
Property Views
- Panoramic
- City Lights
- Woods
- Canyon
- Mountain
- Hills
- Meadow
- Rock
Home Design
- Turnkey
- Slab Foundation
- Composition Roof
Interior Spaces
- 2,168 Sq Ft Home
- 1-Story Property
- Open Floorplan
- Cathedral Ceiling
- Ceiling Fan
- Double Pane Windows
- Drapes & Rods
- Blinds
- Bay Window
- Great Room
- Formal Dining Room
- Utility Room
- Laundry Room
Kitchen
- Breakfast Area or Nook
- Eat-In Kitchen
- Breakfast Bar
- Built-In Range
- Microwave
- Dishwasher
- Granite Countertops
- Disposal
Flooring
- Carpet
- Tile
Bedrooms and Bathrooms
- 4 Bedrooms
- Primary Bedroom Suite
- Walk-In Closet
- Jack-and-Jill Bathroom
- 3 Full Bathrooms
Outdoor Features
- In Ground Pool
- Patio
- Front Porch
Utilities
- Central Heating and Cooling System
- Private Water Source
- Aerobic Septic System
Listing and Financial Details
- Tax Lot 1592
- Assessor Parcel Number 093570010
Community Details
Overview
- Yloa Association
- Foothills
Amenities
- Community Barbecue Grill
- Picnic Area
- Clubhouse
- Banquet Facilities
- Meeting Room
- Recreation Room
- Laundry Facilities
Recreation
- Golf Course Community
- Tennis Courts
- Sport Court
- Community Playground
- Community Pool
- Community Spa
- Fishing
- Community Stables
- Horse Trails
- Hiking Trails
- Bike Trail
Security
- 24-Hour Security
Ownership History
Purchase Details
Home Financials for this Owner
Home Financials are based on the most recent Mortgage that was taken out on this home.Purchase Details
Home Financials for this Owner
Home Financials are based on the most recent Mortgage that was taken out on this home.Purchase Details
Home Financials for this Owner
Home Financials are based on the most recent Mortgage that was taken out on this home.Purchase Details
Home Financials for this Owner
Home Financials are based on the most recent Mortgage that was taken out on this home.Purchase Details
Home Financials for this Owner
Home Financials are based on the most recent Mortgage that was taken out on this home.Purchase Details
Home Financials for this Owner
Home Financials are based on the most recent Mortgage that was taken out on this home.Purchase Details
Purchase Details
Purchase Details
Similar Homes in Coarsegold, CA
Home Values in the Area
Average Home Value in this Area
Purchase History
| Date | Type | Sale Price | Title Company |
|---|---|---|---|
| Warranty Deed | $142,500 | First American Title | |
| Warranty Deed | $142,500 | First American Title | |
| Warranty Deed | $279,000 | Chicago Title | |
| Grant Deed | $279,000 | Chicago Title Co | |
| Interfamily Deed Transfer | -- | Chicago Title Company | |
| Grant Deed | $239,000 | Chicago Title Company | |
| Grant Deed | -- | None Available | |
| Grant Deed | $104,000 | Chicago Title | |
| Grant Deed | $21,000 | Chicago Title Co |
Mortgage History
| Date | Status | Loan Amount | Loan Type |
|---|---|---|---|
| Open | $222,500 | New Conventional | |
| Closed | $222,500 | New Conventional | |
| Previous Owner | $223,200 | New Conventional | |
| Previous Owner | $223,200 | New Conventional | |
| Previous Owner | $246,627 | VA | |
| Previous Owner | $244,138 | VA |
Property History
| Date | Event | Price | Change | Sq Ft Price |
|---|---|---|---|---|
| 07/11/2025 07/11/25 | Price Changed | $375,000 | -6.2% | $173 / Sq Ft |
| 07/03/2025 07/03/25 | Price Changed | $399,800 | -2.4% | $184 / Sq Ft |
| 05/22/2025 05/22/25 | For Sale | $409,800 | +46.9% | $189 / Sq Ft |
| 04/24/2018 04/24/18 | Sold | $279,000 | 0.0% | $129 / Sq Ft |
| 03/25/2018 03/25/18 | Pending | -- | -- | -- |
| 02/28/2018 02/28/18 | For Sale | $279,000 | +16.7% | $129 / Sq Ft |
| 04/11/2014 04/11/14 | Sold | $239,000 | 0.0% | $110 / Sq Ft |
| 03/14/2014 03/14/14 | Pending | -- | -- | -- |
| 09/10/2013 09/10/13 | For Sale | $239,000 | 0.0% | $110 / Sq Ft |
| 09/03/2013 09/03/13 | Pending | -- | -- | -- |
| 01/08/2013 01/08/13 | For Sale | $239,000 | -- | $110 / Sq Ft |
Tax History Compared to Growth
Tax History
| Year | Tax Paid | Tax Assessment Tax Assessment Total Assessment is a certain percentage of the fair market value that is determined by local assessors to be the total taxable value of land and additions on the property. | Land | Improvement |
|---|---|---|---|---|
| 2025 | $3,176 | $317,447 | $39,821 | $277,626 |
| 2023 | $3,176 | $305,123 | $38,276 | $266,847 |
| 2022 | $3,104 | $299,141 | $37,526 | $261,615 |
| 2021 | $3,039 | $293,277 | $36,791 | $256,486 |
| 2020 | $3,028 | $290,271 | $36,414 | $253,857 |
| 2019 | $2,972 | $284,580 | $35,700 | $248,880 |
| 2018 | $2,682 | $257,487 | $32,319 | $225,168 |
| 2017 | $2,642 | $252,439 | $31,686 | $220,753 |
| 2016 | $2,551 | $247,490 | $31,065 | $216,425 |
| 2015 | $2,512 | $243,774 | $30,599 | $213,175 |
| 2014 | $2,447 | $236,347 | $89,660 | $146,687 |
Agents Affiliated with this Home
-
Pamela Payne

Seller's Agent in 2025
Pamela Payne
Century 21 Select Real Estate
(559) 676-6186
6 in this area
71 Total Sales
-
Rick Jackson

Seller's Agent in 2018
Rick Jackson
Century 21 Select Real Estate
(559) 760-2789
15 in this area
166 Total Sales
-
Robert Mitchell

Buyer's Agent in 2018
Robert Mitchell
LPT Realty, Inc
(559) 250-3442
6 in this area
243 Total Sales
-
Jacob Weaver

Buyer Co-Listing Agent in 2018
Jacob Weaver
Park Place Real Estate
(559) 825-1113
7 Total Sales
-
T
Seller's Agent in 2014
Tanya Spitzer
Coldwell Banker Premier - Coa
Map
Source: California Regional Multiple Listing Service (CRMLS)
MLS Number: YG13002875
APN: 093-570-010
- 39925 Lilley Mountain Dr
- 0 Lilley Mountain Dr Unit 624801
- 0 Lilley Mountain Dr Unit 590186
- 40246 Powder Horn Ln
- 92 Road 400
- 0 39.91 AC Road 400
- 0 Powder Horn Way
- 40447 Lilley Mountain Dr
- 29777 Lilley Mountain Ct
- 0 Big Rock Ct
- 0 Long Hollow Dr Unit 627149
- 0 Long Hollow Dr Unit 624485
- 0 Long Hollow Dr Unit ML81986411
- 41015 Lilley Mountain Dr
- 0 Sequoia Ct
- 0 5.8 AC Sequoia Ct
- 29029 Sequoia Ct
- 40770 Long Hollow Dr
- 0 River Road Way Unit 614023
- 0 River Road Way Unit 614022
