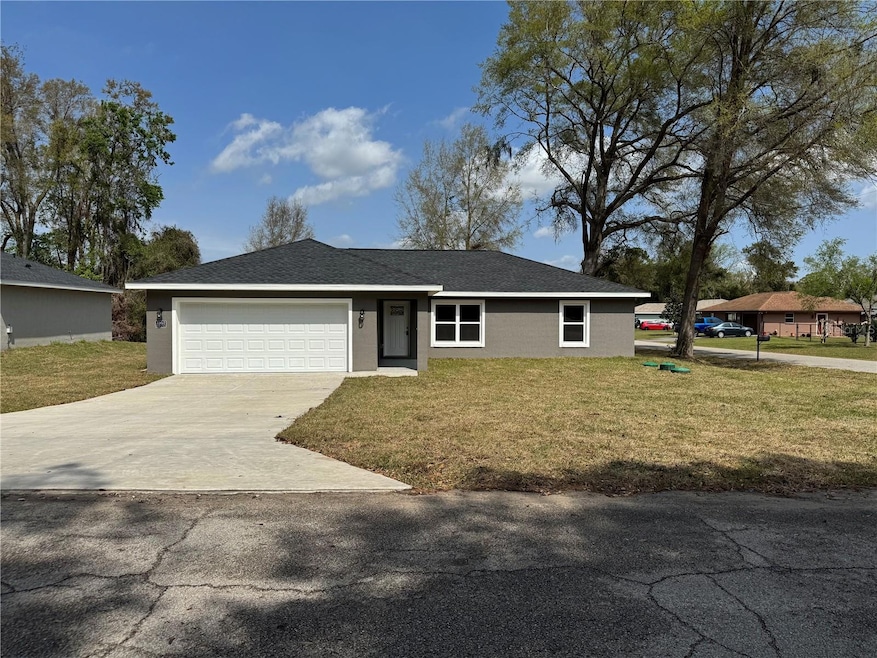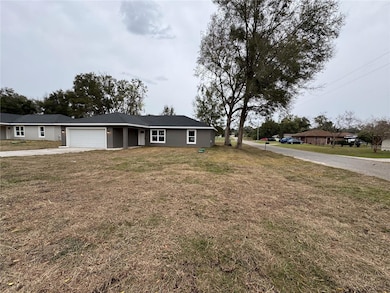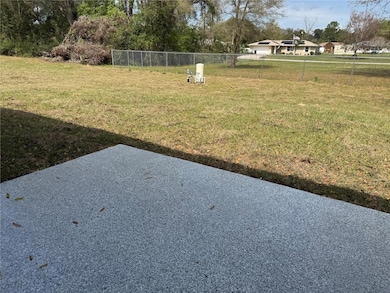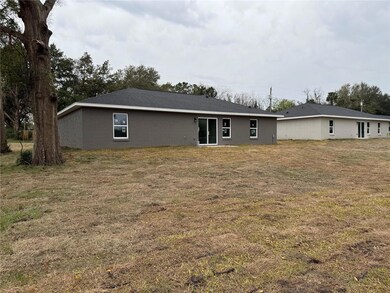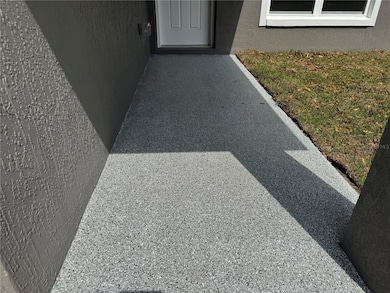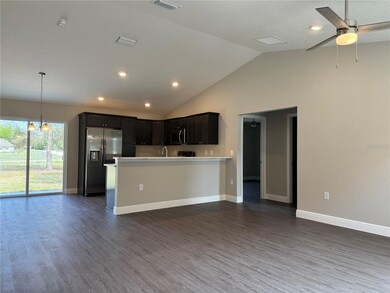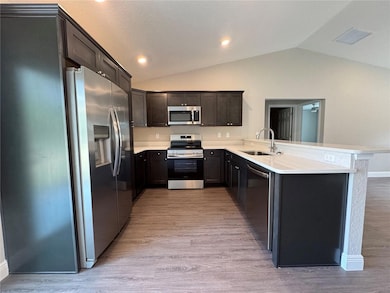3957 SE 137th Ln Summerfield, FL 34491
Estimated payment $1,495/month
Highlights
- New Construction
- Open Floorplan
- Cathedral Ceiling
- Challenge School Rated A
- Florida Architecture
- Corner Lot
About This Home
Welcome to this beautiful, spacious home featuring a desirable open floor plan perfect for modern living! This 3-bedroom, 2-bath gem boasts a large master suite with a tray ceiling for an added touch of elegance. The kitchen offers solid surface countertops, ample cabinet space, and a pantry for all your culinary needs. Cathedral ceilings throughout the home create a bright, airy atmosphere making this home feel even more expansive. Builder Warranty Included: Your peace of mind is our priority. Whether you’re entertaining guests or relaxing at home, this property provides the perfect balance of style and comfort. Don’t miss out on this incredible opportunity to own a home that has it all! Schedule your tour today! Concessions to be provided amount to $5000.
Listing Agent
OCALA HOMES AND FARMS Brokerage Phone: 352-390-6009 License #3466604 Listed on: 01/30/2025
Home Details
Home Type
- Single Family
Est. Annual Taxes
- $247
Year Built
- Built in 2025 | New Construction
Lot Details
- 9,750 Sq Ft Lot
- Lot Dimensions are 75x130
- South Facing Home
- Corner Lot
- Level Lot
- Property is zoned R1
Parking
- 2 Car Attached Garage
- Driveway
Home Design
- Home is estimated to be completed on 2/26/25
- Florida Architecture
- Slab Foundation
- Shingle Roof
- Block Exterior
- Stucco
Interior Spaces
- 1,358 Sq Ft Home
- Open Floorplan
- Tray Ceiling
- Cathedral Ceiling
- Ceiling Fan
- Sliding Doors
- Living Room
- Luxury Vinyl Tile Flooring
- Walk-Up Access
- Laundry in Garage
Kitchen
- Range
- Microwave
- Dishwasher
- Stone Countertops
Bedrooms and Bathrooms
- 3 Bedrooms
- Walk-In Closet
- 2 Full Bathrooms
Outdoor Features
- Patio
Utilities
- Central Air
- Heat Pump System
- Thermostat
- 1 Water Well
- 1 Septic Tank
Community Details
- No Home Owners Association
- Built by Synergy Builders LLC
- Belleview Heights Ests Subdivision, The Catrina Floorplan
Listing and Financial Details
- Visit Down Payment Resource Website
- Legal Lot and Block 33-35 / 19
- Assessor Parcel Number 4202-019-033
Map
Home Values in the Area
Average Home Value in this Area
Property History
| Date | Event | Price | List to Sale | Price per Sq Ft |
|---|---|---|---|---|
| 07/10/2025 07/10/25 | Price Changed | $279,000 | -3.5% | $205 / Sq Ft |
| 01/30/2025 01/30/25 | For Sale | $289,000 | -- | $213 / Sq Ft |
Source: Stellar MLS
MLS Number: OM694095
- 3941 SE 137th Ln
- 4280 SE 137th St
- TBD SE 40th Ct
- 3985 SE 138th Place
- 13744 SE 40th Terrace
- 0 SE 40th Ct
- 0 SE 138th Place Unit MFROM703484
- 4073 SE 136th Place
- 4051 SE 139th St
- 4024 SE 139th St
- 3805 SE 139th St
- 3755 SE 139th St
- 13869 SE 41st Ct
- 0 SE 37th Terrace Unit R11101668
- 3625 SE 137th St
- 3710 SE 134th Place
- 3696 SE 139th Ln
- 4031 SE 140th Ln
- 4344 SE 138th St
- 13332 SE 40th Ave
- 3640 SE 131st Ln
- 14080 SE 46th Ct
- TBT SE Hwy 484 Hwy SE
- 5072 SE 137th Place
- 14851 SE 35th Ct
- 13678 SE 55th Ave
- 4012 SE 150th St
- 11322 SE 55th Avenue Rd Unit 1902
- 11322 SE 55th Avenue Rd Unit 1102
- 11322 SE 55th Avenue Rd Unit 3201
- 11322 SE 55th Avenue Rd Unit 1301
- 11322 SE 55th Avenue Rd Unit 1401
- 11322 SE 55th Avenue Rd Unit 1601
- 11322 SE 55th Avenue Rd Unit 201
- 11322 SE 55th Avenue Rd Unit 502
- 11322 SE 55th Avenue Rd
- 6910 SE 112th Ln
- 11191 SE 55th Avenue Rd
- 2982 SE 110th St
- 5027 SE 109th Place
