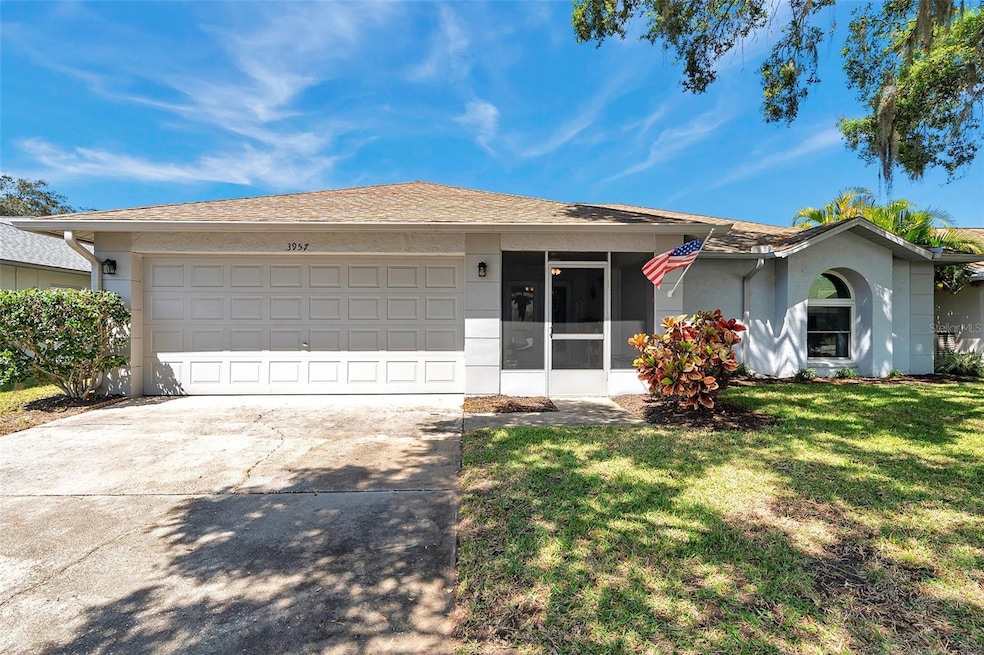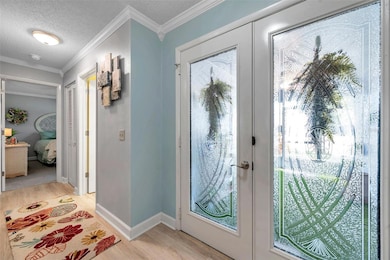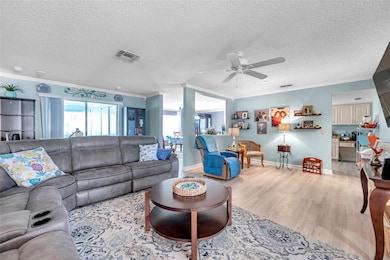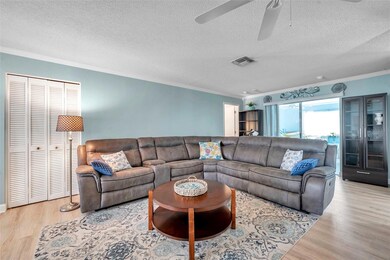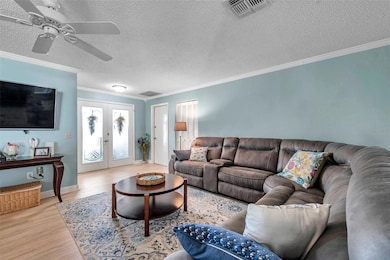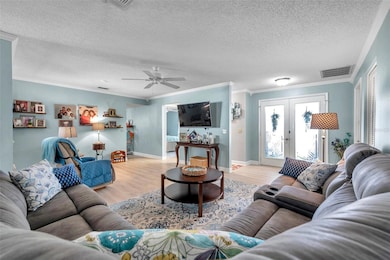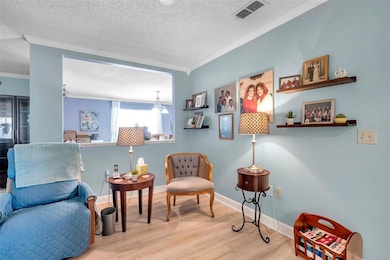3957 Tarpon Pointe Cir Palm Harbor, FL 34684
Estimated payment $2,899/month
Highlights
- Golf Course Community
- Oak Trees
- Active Adult
- Fitness Center
- In Ground Pool
- Open Floorplan
About This Home
Welcome to 3957 Tarpon Point Circle in the highly desirable Highland Lakes community of Palm Harbor. This meticulously maintained 3-bedroom, 2-bathroom single-family home offers over 1,500 sq. ft. of stylish living space and access to one of the most sought-after 55+ communities in Florida. Inside, you’ll find new luxury vinyl plank flooring, fresh interior and exterior paint, and elegant crown molding. The home is filled with natural light from energy-efficient double-pane windows (lifetime warranty). The spacious kitchen boasts granite countertops, solid wood cabinetry, and newer GE appliances, opening seamlessly to the dining and living areas—perfect for entertaining. Both bathrooms have been tastefully updated, with the guest bath featuring a modern vanity, new flooring, and a fully renovated shower. Key upgrades include a new HVAC system, water heater (2017), water softener, and a well-maintained roof, giving peace of mind for years to come. Living here means enjoying all the perks of Highland Lakes HOA membership: three private 9-hole golf courses with no green fees, two geothermal heated pools, tennis, pickleball, bocce, shuffleboard, and endless clubs and classes. The Lake Tarpon Lodge offers a boat ramp, pontoon boat tours, RV/boat storage, and picnic areas—perfect for embracing the Florida lifestyle. All of this is just minutes from Downtown Palm Harbor, Tarpon Springs Sponge Docks, Dunedin, Gulf beaches, shopping, dining, and two international airports. Move-in ready and designed for comfort and community, this home is a must-see. Schedule your private showing today and discover why Highland Lakes is Palm Harbor’s premier active lifestyle community!
Listing Agent
KELLER WILLIAMS REALTY PORTFOLIO COLLECTION Brokerage Phone: 727-489-0800 License #3286199 Listed on: 09/24/2025

Home Details
Home Type
- Single Family
Est. Annual Taxes
- $2,781
Year Built
- Built in 1988
Lot Details
- 6,826 Sq Ft Lot
- Lot Dimensions are 65x105
- Southeast Facing Home
- Mature Landscaping
- Irrigation Equipment
- Oak Trees
- Property is zoned RPD-7.5
HOA Fees
- $164 Monthly HOA Fees
Parking
- 2 Car Attached Garage
- Driveway
Home Design
- Slab Foundation
- Shingle Roof
- Block Exterior
Interior Spaces
- 1,588 Sq Ft Home
- 1-Story Property
- Open Floorplan
- Built-In Desk
- Crown Molding
- Ceiling Fan
- French Doors
- Combination Dining and Living Room
- Luxury Vinyl Tile Flooring
- Hurricane or Storm Shutters
Kitchen
- Range
- Microwave
- Dishwasher
- Stone Countertops
- Solid Wood Cabinet
- Disposal
Bedrooms and Bathrooms
- 3 Bedrooms
- En-Suite Bathroom
- Walk-In Closet
- 2 Full Bathrooms
Laundry
- Laundry in Garage
- Dryer
- Washer
Pool
- In Ground Pool
- Heated Spa
- In Ground Spa
- Gunite Pool
- Outside Bathroom Access
Outdoor Features
- Patio
- Exterior Lighting
- Rain Gutters
- Private Mailbox
- Rear Porch
Schools
- Highland Lakes Elementary School
- Carwise Middle School
- East Lake High School
Utilities
- Central Heating and Cooling System
- Thermostat
- Electric Water Heater
- Water Softener
Listing and Financial Details
- Visit Down Payment Resource Website
- Tax Lot 8
- Assessor Parcel Number 04-28-16-38928-000-0080
Community Details
Overview
- Active Adult
- Association fees include pool, escrow reserves fund, management, recreational facilities
- Homeowner Association Of Highland Lakes Association, Phone Number (727) 784-1401
- Visit Association Website
- Highland Lakes Unit Thirtyfour Subdivision
- The community has rules related to deed restrictions, allowable golf cart usage in the community
Amenities
- Clubhouse
Recreation
- Golf Course Community
- Tennis Courts
- Fitness Center
- Community Pool
Map
Home Values in the Area
Average Home Value in this Area
Tax History
| Year | Tax Paid | Tax Assessment Tax Assessment Total Assessment is a certain percentage of the fair market value that is determined by local assessors to be the total taxable value of land and additions on the property. | Land | Improvement |
|---|---|---|---|---|
| 2024 | $2,723 | $197,223 | -- | -- |
| 2023 | $2,723 | $191,479 | $0 | $0 |
| 2022 | $2,726 | $185,902 | $0 | $0 |
| 2021 | $2,749 | $180,487 | $0 | $0 |
| 2020 | $2,738 | $177,995 | $0 | $0 |
| 2019 | $2,686 | $173,993 | $0 | $0 |
| 2018 | $2,646 | $170,749 | $0 | $0 |
| 2017 | $3,634 | $177,527 | $0 | $0 |
| 2016 | $3,433 | $170,883 | $0 | $0 |
| 2015 | $3,199 | $154,973 | $0 | $0 |
| 2014 | $2,967 | $145,672 | $0 | $0 |
Property History
| Date | Event | Price | List to Sale | Price per Sq Ft | Prior Sale |
|---|---|---|---|---|---|
| 11/11/2025 11/11/25 | Price Changed | $475,000 | -5.0% | $299 / Sq Ft | |
| 09/24/2025 09/24/25 | For Sale | $499,900 | +117.3% | $315 / Sq Ft | |
| 10/31/2017 10/31/17 | Off Market | $230,000 | -- | -- | |
| 08/02/2017 08/02/17 | Sold | $230,000 | -6.1% | $145 / Sq Ft | View Prior Sale |
| 05/15/2017 05/15/17 | Pending | -- | -- | -- | |
| 01/09/2017 01/09/17 | For Sale | $244,900 | -- | $154 / Sq Ft |
Purchase History
| Date | Type | Sale Price | Title Company |
|---|---|---|---|
| Warranty Deed | $230,000 | Capstone Title Llc | |
| Interfamily Deed Transfer | -- | Otc | |
| Warranty Deed | $154,000 | -- |
Mortgage History
| Date | Status | Loan Amount | Loan Type |
|---|---|---|---|
| Open | $237,590 | VA | |
| Previous Owner | $123,000 | New Conventional |
Source: Stellar MLS
MLS Number: TB8430711
APN: 04-28-16-38928-000-0080
- 3948 Tarpon Pointe Cir
- 3901 Tarian Ct
- 1859 Fish Hatchery Ct
- 3681 Ridgemont Ct
- 3540 Cayman Ct
- 3532 Cayman Ct
- 3497 E Woodmont Way
- 3697 Fremantle Dr
- 3650 Fremantle Dr
- 3499 Cedar Ln
- 3498 Shoreline Cir
- 678 Greenglen Ln
- 1831 Stable Trail
- 579 Deer Run N
- 1838 Eagle Ridge Blvd
- 1704 Lago Vista Blvd
- 3301 Haviland Ct Unit 301
- 1157 Woodleaf Ct
- 3300 Haviland Ct Unit 303
- 1199 Woodfield Ct
- 1873 Lago Vista Blvd
- 1851 Eagle Trace Blvd
- 1676 Caledonia Dr
- 1644 Arabian Ln
- 1132 Rustlewood Ct
- 3265 Haviland Ct Unit 302
- 3274 Haviland Ct Unit 104
- 1801 E Lake Rd Unit 8E
- 1200 Tarpon Woods Blvd Unit L4
- 1200 Tarpon Woods Blvd Unit 8
- 1200 Tarpon Woods Blvd Unit Q9
- 212 Katherine Blvd
- 3160 Highlands Blvd Unit 3160
- 3117 Mission Grove Dr Unit 15C
- 1500 Seagull Dr
- 1655 Bentley Ct
- 1400 Tarpon Woods Blvd Unit C5
- 1000 Tarpon Woods Blvd Unit 804
- 50 Kendra Way
- 150 Dale Place
