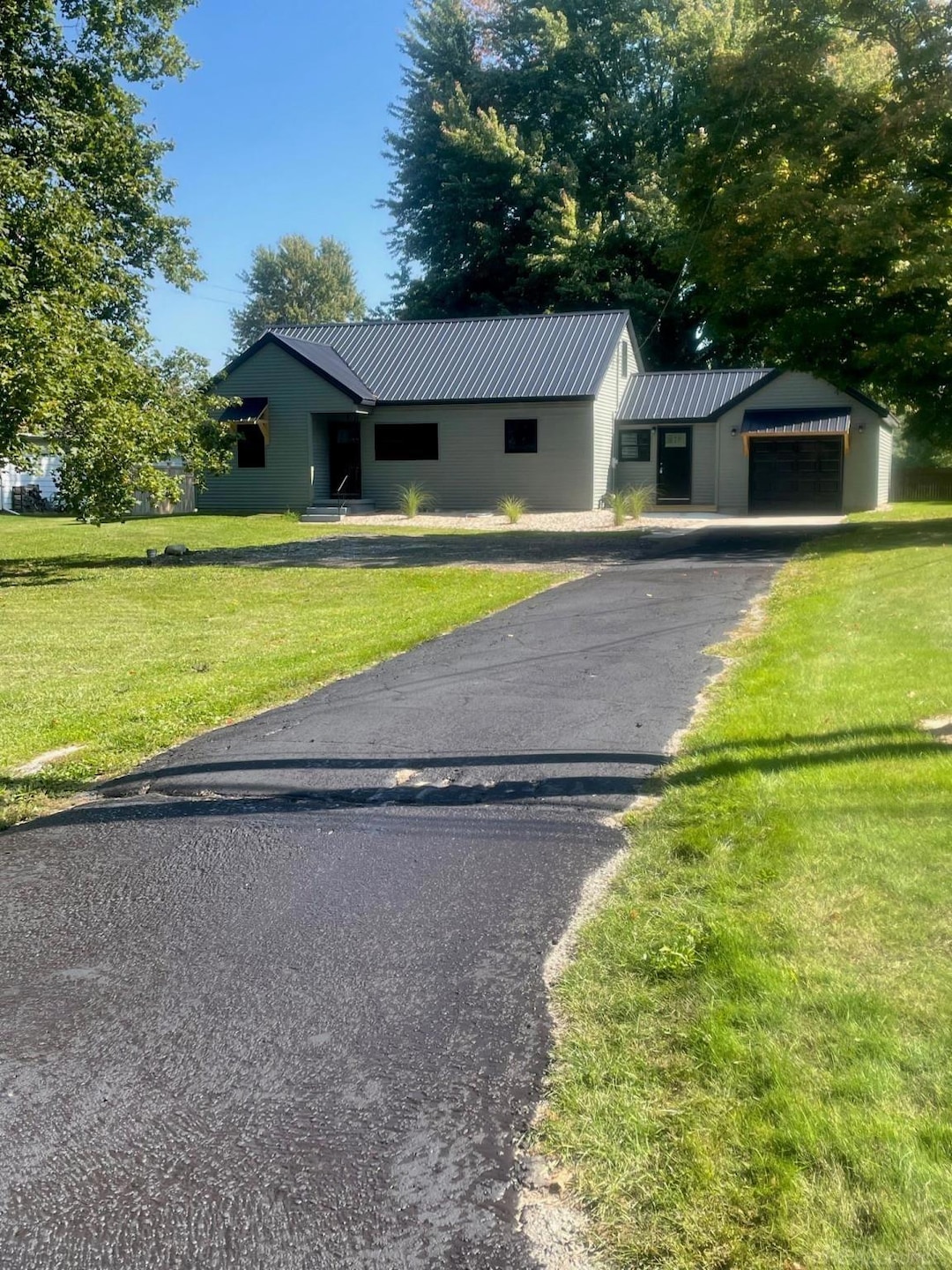
$273,700
- 3 Beds
- 4 Baths
- 2,392 Sq Ft
- 1327 Summit St
- Owosso, MI
Such A Pretty Home! Sprawling, Rambling Ranch With Lots And Lots Of Living Space.....Living Room Enhanced With Bright, Natural Daylight And A Beautiful, Solid, Hardwood Floor - The Kitchen Has Been Completely Updated With A Center Island, Quality Cabinetry With Slide Out Shelving, A Desk And Premier Corian Countertops - A Comfy, Cozy Family Room With Gas Fireplace - 3 Bedrooms - 2 Full Baths And
Sue Matznick The Home Office Realty LLC
