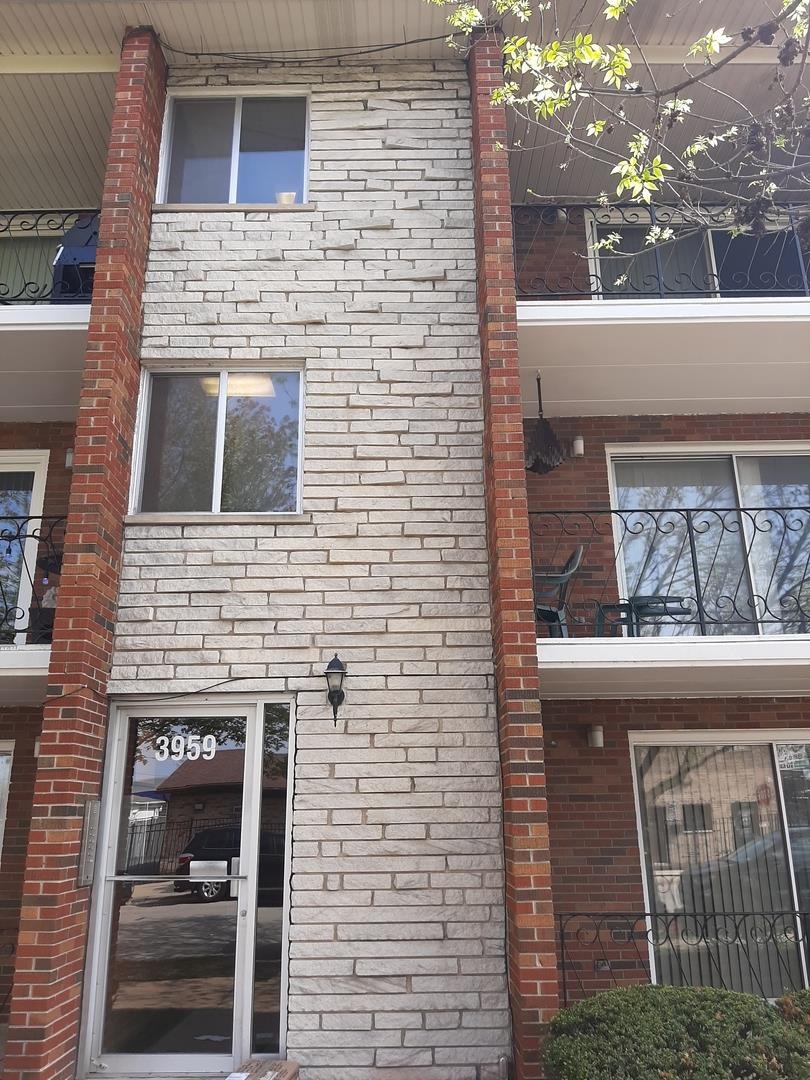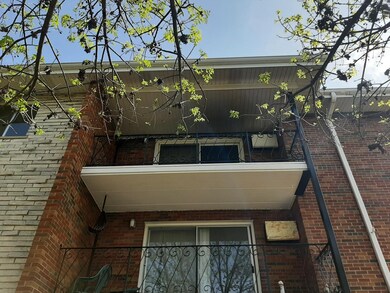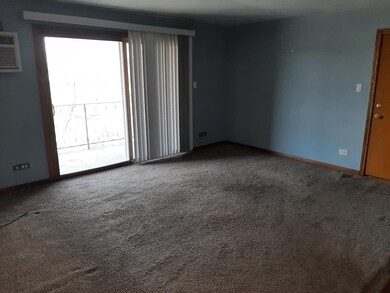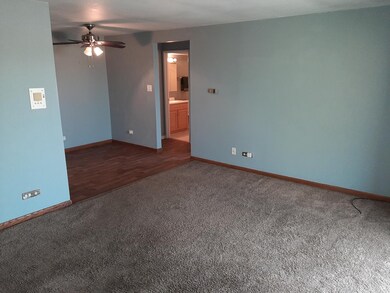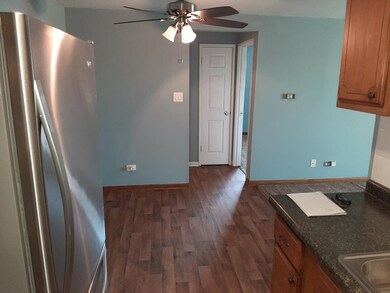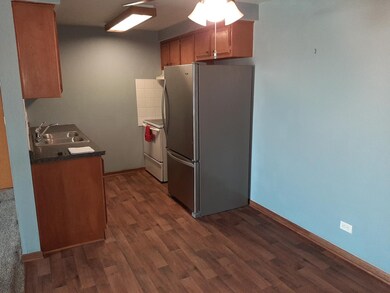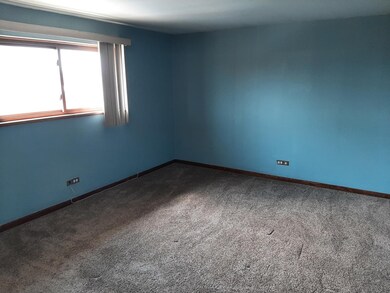
3959 W 104th St Unit 3B Chicago, IL 60655
Highlights
- Balcony
- Living Room
- Dogs and Cats Allowed
- Mount Greenwood Elementary School Rated 10
- Dining Room
About This Home
As of March 2024Move right in and do nothing to this immaculately clean 1 bed 1 bath condo in the lovely Mt Greenwood neighborhood. Condo has a large living room that leads to a large balcony. Kitchen has plenty of cabinet space and a large stainless steel fridge. Both kitchen and dining room have beautiful luxury vinyl plank flooring. Bathroom is tastefully done. Bedroom is very large. Make your appt today. Will definitely not last long.
Last Agent to Sell the Property
Stapleton Brothers Realty License #475170472 Listed on: 05/09/2022
Property Details
Home Type
- Condominium
Est. Annual Taxes
- $1,112
Year Built
- Built in 1971
HOA Fees
- $181 Monthly HOA Fees
Home Design
- Brick Exterior Construction
Interior Spaces
- 600 Sq Ft Home
- 3-Story Property
- Living Room
- Dining Room
Bedrooms and Bathrooms
- 1 Bedroom
- 1 Potential Bedroom
- 1 Full Bathroom
Parking
- 1 Parking Space
- Uncovered Parking
- Parking Included in Price
Outdoor Features
- Balcony
Utilities
- One Cooling System Mounted To A Wall/Window
- Radiant Heating System
- Lake Michigan Water
Community Details
Overview
- Association fees include heat, water, insurance, exterior maintenance, scavenger, snow removal
- 6 Units
- Patti Goldsmith Association, Phone Number (312) 576-7757
- Property managed by Greenwood Village Assoc
Pet Policy
- Pets up to 20 lbs
- Dogs and Cats Allowed
Ownership History
Purchase Details
Home Financials for this Owner
Home Financials are based on the most recent Mortgage that was taken out on this home.Purchase Details
Home Financials for this Owner
Home Financials are based on the most recent Mortgage that was taken out on this home.Purchase Details
Home Financials for this Owner
Home Financials are based on the most recent Mortgage that was taken out on this home.Purchase Details
Similar Homes in the area
Home Values in the Area
Average Home Value in this Area
Purchase History
| Date | Type | Sale Price | Title Company |
|---|---|---|---|
| Warranty Deed | $150,000 | Fidelity National Title | |
| Warranty Deed | $96,000 | Saturn Title | |
| Deed | $66,500 | -- | |
| Joint Tenancy Deed | $57,000 | -- |
Mortgage History
| Date | Status | Loan Amount | Loan Type |
|---|---|---|---|
| Open | $145,500 | New Conventional | |
| Previous Owner | $86,000 | New Conventional | |
| Previous Owner | $46,000 | Credit Line Revolving | |
| Previous Owner | $54,500 | No Value Available |
Property History
| Date | Event | Price | Change | Sq Ft Price |
|---|---|---|---|---|
| 03/22/2024 03/22/24 | Sold | $150,000 | +3.4% | $250 / Sq Ft |
| 02/23/2024 02/23/24 | Pending | -- | -- | -- |
| 02/21/2024 02/21/24 | For Sale | $145,000 | +51.0% | $242 / Sq Ft |
| 06/23/2022 06/23/22 | Sold | $96,000 | -4.0% | $160 / Sq Ft |
| 05/12/2022 05/12/22 | Pending | -- | -- | -- |
| 05/09/2022 05/09/22 | For Sale | $100,000 | -- | $167 / Sq Ft |
Tax History Compared to Growth
Tax History
| Year | Tax Paid | Tax Assessment Tax Assessment Total Assessment is a certain percentage of the fair market value that is determined by local assessors to be the total taxable value of land and additions on the property. | Land | Improvement |
|---|---|---|---|---|
| 2024 | $1,650 | $9,798 | $990 | $8,808 |
| 2023 | $1,650 | $8,000 | $792 | $7,208 |
| 2022 | $1,650 | $8,000 | $792 | $7,208 |
| 2021 | $1,613 | $7,999 | $792 | $7,207 |
| 2020 | $1,112 | $4,978 | $752 | $4,226 |
| 2019 | $1,097 | $5,445 | $752 | $4,693 |
| 2018 | $1,078 | $5,445 | $752 | $4,693 |
| 2017 | $1,097 | $5,083 | $673 | $4,410 |
| 2016 | $1,021 | $5,083 | $673 | $4,410 |
| 2015 | $934 | $5,083 | $673 | $4,410 |
| 2014 | $1,516 | $8,153 | $633 | $7,520 |
| 2013 | $1,486 | $8,153 | $633 | $7,520 |
Agents Affiliated with this Home
-
Natalie Hanik

Seller's Agent in 2024
Natalie Hanik
Home Sellers Realty Inc
(708) 717-2600
4 in this area
57 Total Sales
-
Kenneth Hanik

Seller Co-Listing Agent in 2024
Kenneth Hanik
Home Sellers Realty Inc.
(708) 289-5141
2 in this area
76 Total Sales
-
Evan Komosa
E
Seller's Agent in 2022
Evan Komosa
Stapleton Brothers Realty
(773) 256-8685
4 in this area
65 Total Sales
Map
Source: Midwest Real Estate Data (MRED)
MLS Number: 11398757
APN: 24-14-104-082-1048
- 3931 W 104th St Unit 3A
- 10418 S Pulaski Rd Unit 204C
- 10448 S Pulaski Rd
- 10332 S Pulaski Rd Unit 307
- 4001 W 105th St Unit 3E
- 4003 W 105th St Unit 1W
- 4003 W 105th St Unit 3W
- 10527 S Harding Ave
- 3723 W 104th St
- 3722 W 104th St
- 10126 S Pulaski Rd Unit P4
- 4032 W 107th St
- 3857 W 107th Place
- 3839 W 107th Place
- 10155 S Kildare Ave
- 10016 S Pulaski Rd Unit 3
- 10540 S Kolin Ave
- 10001 Kedvale Ave
- 10131 S Kolin Ave
- 3534 W 103rd St
