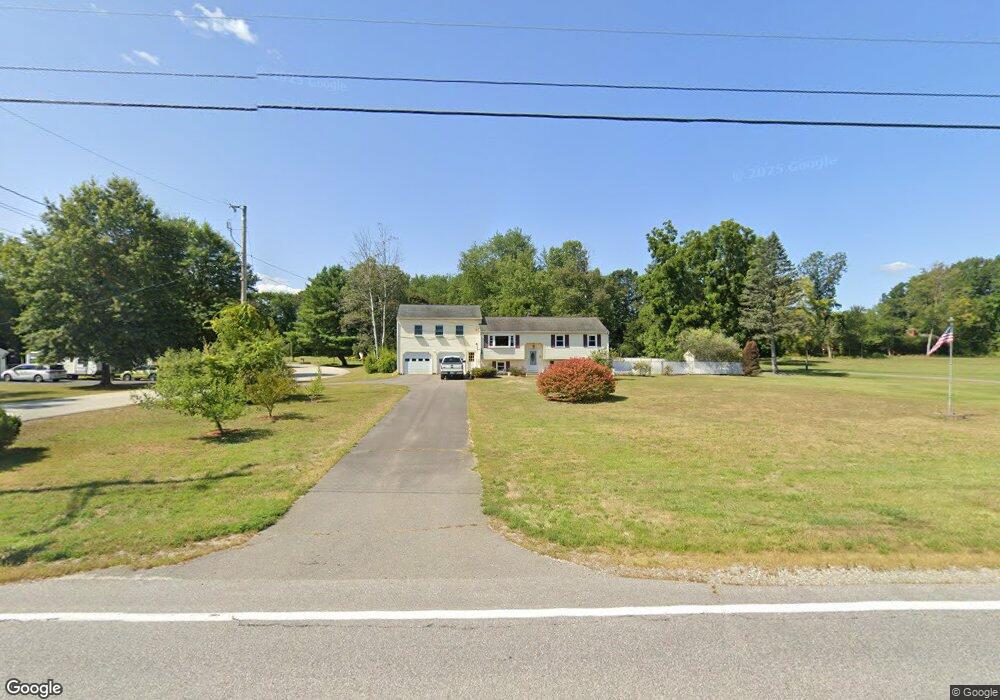396 Charles Bancroft Hwy Litchfield, NH 03052
Estimated Value: $552,000 - $700,000
3
Beds
2
Baths
2,546
Sq Ft
$239/Sq Ft
Est. Value
About This Home
This home is located at 396 Charles Bancroft Hwy, Litchfield, NH 03052 and is currently estimated at $607,578, approximately $238 per square foot. 396 Charles Bancroft Hwy is a home with nearby schools including Griffin Memorial School.
Ownership History
Date
Name
Owned For
Owner Type
Purchase Details
Closed on
Jul 3, 2000
Sold by
Smith Edward J
Bought by
Pomerleau Michael A and Pomerleau Theresa L
Current Estimated Value
Home Financials for this Owner
Home Financials are based on the most recent Mortgage that was taken out on this home.
Original Mortgage
$122,400
Interest Rate
8.59%
Create a Home Valuation Report for This Property
The Home Valuation Report is an in-depth analysis detailing your home's value as well as a comparison with similar homes in the area
Home Values in the Area
Average Home Value in this Area
Purchase History
| Date | Buyer | Sale Price | Title Company |
|---|---|---|---|
| Pomerleau Michael A | $153,000 | -- |
Source: Public Records
Mortgage History
| Date | Status | Borrower | Loan Amount |
|---|---|---|---|
| Open | Pomerleau Michael A | $246,438 | |
| Closed | Pomerleau Michael A | $243,000 | |
| Closed | Pomerleau Michael A | $72,000 | |
| Closed | Pomerleau Michael A | $122,400 |
Source: Public Records
Tax History Compared to Growth
Tax History
| Year | Tax Paid | Tax Assessment Tax Assessment Total Assessment is a certain percentage of the fair market value that is determined by local assessors to be the total taxable value of land and additions on the property. | Land | Improvement |
|---|---|---|---|---|
| 2024 | $7,990 | $384,500 | $148,300 | $236,200 |
| 2023 | $8,051 | $384,500 | $148,300 | $236,200 |
| 2022 | $7,317 | $384,500 | $148,300 | $236,200 |
| 2021 | $7,090 | $384,500 | $148,300 | $236,200 |
| 2020 | $3,414 | $384,600 | $148,300 | $236,300 |
| 2019 | $5,612 | $300,900 | $118,400 | $182,500 |
| 2017 | $6,751 | $300,200 | $118,400 | $181,800 |
| 2016 | $5,355 | $300,200 | $118,400 | $181,800 |
| 2015 | $6,118 | $300,200 | $118,400 | $181,800 |
| 2014 | $6,005 | $290,100 | $116,200 | $173,900 |
| 2013 | $5,971 | $290,300 | $116,200 | $174,100 |
Source: Public Records
Map
Nearby Homes
- 12 Clinton Ct
- 11 Essex Green Ct
- 22 Essex Green Ct
- 10 Kingston Ct Unit 10
- 1 Tallarico St Unit 14
- 0 Tallarico St Unit 3 5032471
- 0 Tallarico St Unit 5 5032751
- 0 Tallarico St Unit 26
- 0 Tallarico St Unit 10 5044310
- 0 Tallarico St Unit 12 5033131
- 0 Tallarico St Unit Lot 11 5056385
- 31 Garden Dr
- 1 Pleasant St
- 343 Charles Bancroft Hwy
- 19 Vista Way
- 22 Clay St
- 38 Mallard Point
- 25 Chatfield Dr
- 7 Hadley Rd
- 8 Highland Green Ln
- 392 Charles Bancroft Hwy
- 400 Charles Bancroft Hwy
- 405 Charles Bancroft Hwy
- 3 Naticook Ave
- 390 Charles Bancroft Hwy
- 398 Charles Bancroft Hwy
- 402 Charles Bancroft Hwy
- 5 Naticook Ave
- 404 Charles Bancroft Hwy
- 7 Naticook Ave
- 401 Charles Bancroft Hwy
- 386 Charles Bancroft Hwy
- 406 Charles Bancroft Hwy
- 9 Naticook Ave
- 408 Charles Bancroft Hwy
- 412 Charles Bancroft Hwy
- 382 Charles Bancroft Hwy
- 379 Charles Bancroft Hwy
- 13 Naticook Ave
- 377 Charles Bancroft Hwy
