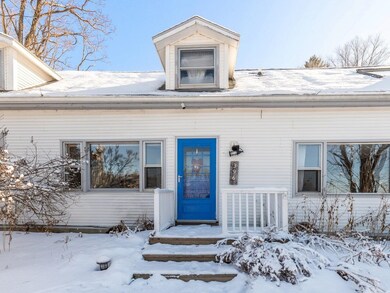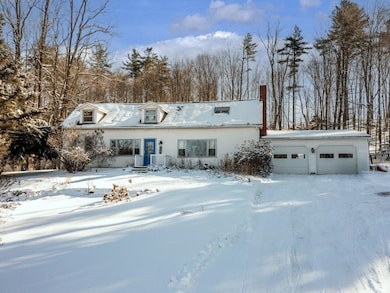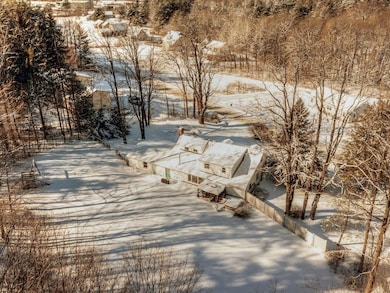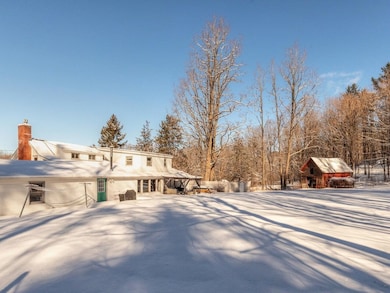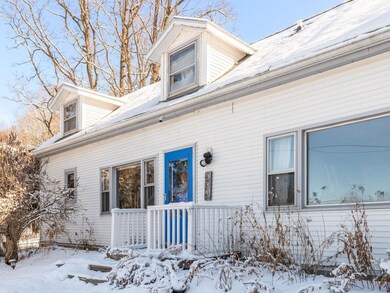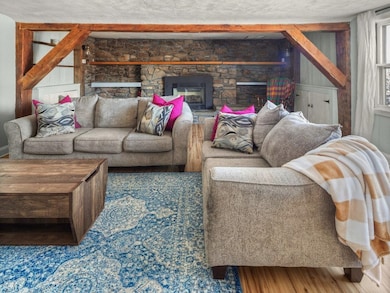
396 Colchester Pond Rd Colchester, VT 05446
Highlights
- Barn
- 1.45 Acre Lot
- Softwood Flooring
- Spa
- Hilly Lot
- Skylights
About This Home
As of April 2025This classic Vermont farmhouse, set back on a small knoll overlooking 1.45 private acres, is bordered by natural woods and beautifully landscaped with perennials, sloping lawns, and rock gardens. The fenced-in backyard and large wood deck offer endless reasons to get outside, whether it's to explore the surrounding woods, play in the small stream nearby, slide down the sloped hill in back, or enjoy a soak in the hot tub under the stars! This 4-bed, 2-bath home has all the modern conveniences, while showcasing its vintage charm. Filled with details like original wide plank pine floors, clawfoot tub, stone hearth, wood beam ceilings and rooms tucked under the eaves, this home exudes coziness, despite its 2,600 sq. ft. of living space! The sun-drenched first floor of the home features updated laminate wood floors throughout the large foyer, kitchen, full bath, open concept dining/great room, and a beautiful living room. The great room is a comfortable place for game night or warming up by the wood stove after skiing, and the additional living room features a stunning wall-to-wall stone hearth with gas fireplace insert and hand-crafted post & beam accents. On the second floor is a lovely primary bedroom with original pine floors and 3 additional carpeted rooms with cozy nooks & crannies plus a stylish second full bath. Nearby Colchester Pond is a great place to fish, hike, and walk the dogs. Just minutes to schools and I-89 too. Don't miss this charmer!
Last Agent to Sell the Property
Coldwell Banker Hickok and Boardman License #082.0134225 Listed on: 02/11/2025

Home Details
Home Type
- Single Family
Est. Annual Taxes
- $5,191
Year Built
- Built in 1850
Lot Details
- 1.45 Acre Lot
- Hilly Lot
- Historic Home
- Property is zoned R1
Parking
- 2 Car Garage
- Gravel Driveway
Home Design
- Stone Foundation
- Wood Frame Construction
- Shingle Roof
Interior Spaces
- Property has 2 Levels
- Skylights
- Wood Burning Fireplace
- Gas Fireplace
- Dining Area
- Basement
- Interior Basement Entry
- Fire and Smoke Detector
- Stove
- Laundry on main level
Flooring
- Softwood
- Carpet
- Laminate
Bedrooms and Bathrooms
- 4 Bedrooms
- Bathroom on Main Level
- 2 Full Bathrooms
- Soaking Tub
Schools
- Union Memorial Primary Elementary School
- Colchester Middle School
- Colchester High School
Utilities
- Heating System Mounted To A Wall or Window
- Propane
- Internet Available
Additional Features
- Hard or Low Nap Flooring
- Green Energy Fireplace or Wood Stove
- Spa
- Barn
Ownership History
Purchase Details
Home Financials for this Owner
Home Financials are based on the most recent Mortgage that was taken out on this home.Purchase Details
Home Financials for this Owner
Home Financials are based on the most recent Mortgage that was taken out on this home.Similar Homes in Colchester, VT
Home Values in the Area
Average Home Value in this Area
Purchase History
| Date | Type | Sale Price | Title Company |
|---|---|---|---|
| Deed | $437,500 | -- | |
| Deed | $316,000 | -- |
Property History
| Date | Event | Price | Change | Sq Ft Price |
|---|---|---|---|---|
| 04/30/2025 04/30/25 | Sold | $515,000 | -3.7% | $192 / Sq Ft |
| 03/19/2025 03/19/25 | Pending | -- | -- | -- |
| 03/11/2025 03/11/25 | Off Market | $535,000 | -- | -- |
| 03/10/2025 03/10/25 | Price Changed | $535,000 | -2.6% | $200 / Sq Ft |
| 02/11/2025 02/11/25 | For Sale | $549,000 | +25.5% | $205 / Sq Ft |
| 07/23/2021 07/23/21 | Sold | $437,500 | +3.0% | $159 / Sq Ft |
| 05/19/2021 05/19/21 | Pending | -- | -- | -- |
| 05/12/2021 05/12/21 | For Sale | $424,900 | +34.5% | $154 / Sq Ft |
| 08/30/2018 08/30/18 | Sold | $316,000 | +6.0% | $122 / Sq Ft |
| 06/06/2018 06/06/18 | Pending | -- | -- | -- |
| 05/30/2018 05/30/18 | For Sale | $298,000 | -- | $115 / Sq Ft |
Tax History Compared to Growth
Tax History
| Year | Tax Paid | Tax Assessment Tax Assessment Total Assessment is a certain percentage of the fair market value that is determined by local assessors to be the total taxable value of land and additions on the property. | Land | Improvement |
|---|---|---|---|---|
| 2024 | $5,744 | $0 | $0 | $0 |
| 2023 | $5,286 | $0 | $0 | $0 |
| 2022 | $4,463 | $0 | $0 | $0 |
| 2021 | $4,554 | $0 | $0 | $0 |
| 2020 | $4,492 | $0 | $0 | $0 |
| 2019 | $4,415 | $0 | $0 | $0 |
| 2018 | $4,343 | $0 | $0 | $0 |
| 2017 | $4,178 | $211,100 | $0 | $0 |
| 2016 | $4,128 | $211,100 | $0 | $0 |
Agents Affiliated with this Home
-

Seller's Agent in 2025
Christopher von Trapp
Coldwell Banker Hickok and Boardman
(802) 777-4719
11 in this area
278 Total Sales
-

Buyer's Agent in 2025
Sarah Harrington
Coldwell Banker Hickok and Boardman
(802) 488-3455
11 in this area
343 Total Sales
-

Seller's Agent in 2021
Rob Foley
Flat Fee Real Estate
(802) 881-6377
14 in this area
162 Total Sales
-
T
Seller's Agent in 2018
Tom Shampnois
Coldwell Banker Hickok and Boardman
-

Buyer's Agent in 2018
Jessie Cook
Coldwell Banker Hickok and Boardman
(802) 846-9519
1 in this area
78 Total Sales
Map
Source: PrimeMLS
MLS Number: 5029121
APN: (048) 09-0200030000000
- 500 Depot Rd
- 320 Lost Nation Rd
- 15 Cottonwood
- 179 Arbor Ln
- 54 Birchwood Dr
- 774 Sand Rd
- 30 Canyon Estates Dr
- 45 Village Commons Unit 1
- 783 Main St
- 250 Colchester Rd
- 202 Main St
- 110 Field Green Dr
- 6 East Ave
- 3880 Roosevelt Hwy
- 195 Orchard Dr
- 72 6th St
- 59 5th St
- 93 Hannahs Place
- 1195 Bay Rd
- 61 Hannahs Place

