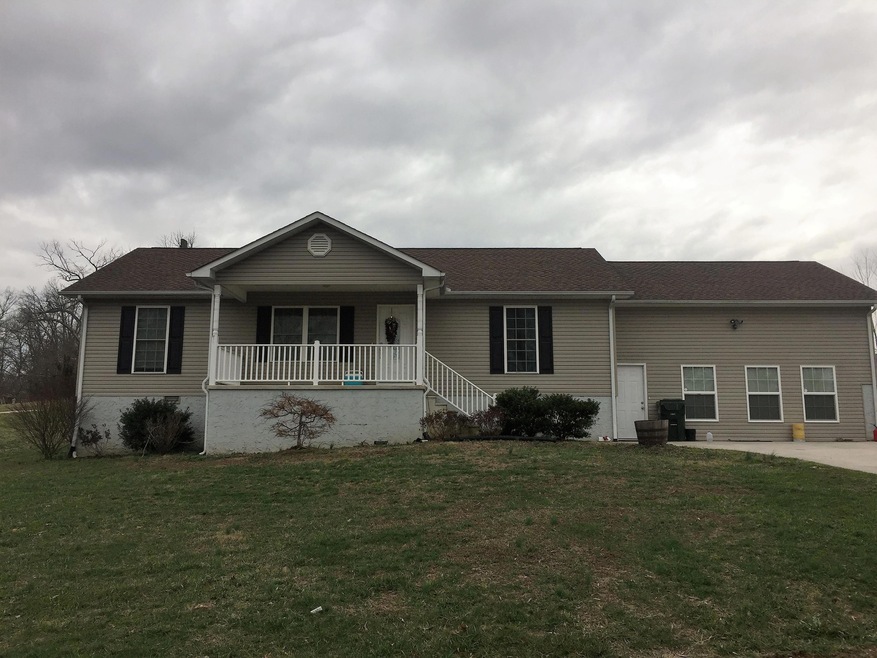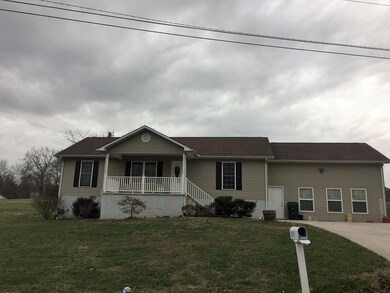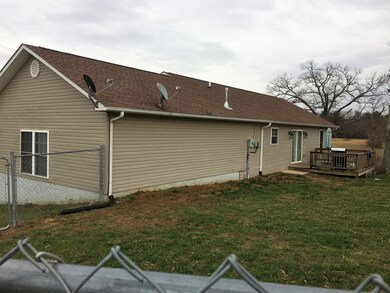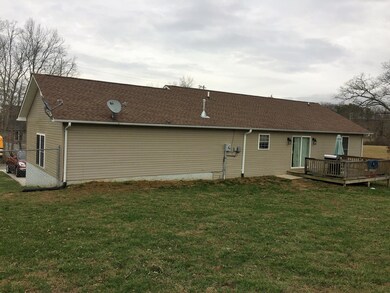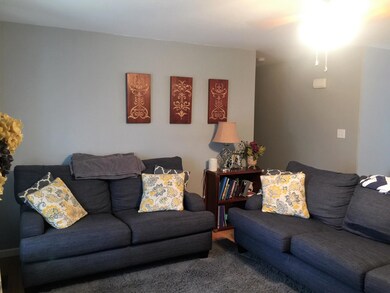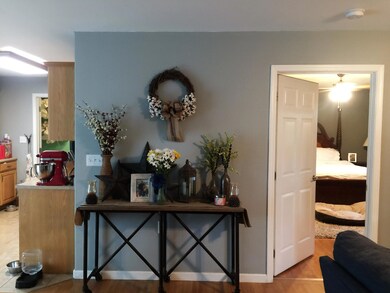
396 Fawn Loop Crossville, TN 38555
Estimated Value: $285,000 - $320,000
Highlights
- Deck
- Recreation Room
- Covered patio or porch
- Contemporary Architecture
- Wood Flooring
- Living Room
About This Home
As of July 2017Well placed home on large lot in Eastview Subdivision. Partially fenced back yard, double garage converted to huge game-play room! Great home for any size family...features hardwood, some laminate, tile in kitchen & baths, split bedroom style, great size bedrooms. Paved driveway. Newer appliances added in 2015. Covered front porch, large open deck.
Last Agent to Sell the Property
Third Tennessee Realty and Associates LLC License #014372 Listed on: 01/23/2017
Home Details
Home Type
- Single Family
Est. Annual Taxes
- $213
Year Built
- Built in 2008
Lot Details
- 0.5 Acre Lot
- Lot Dimensions are 143x120
- Chain Link Fence
Parking
- Off-Street Parking
Home Design
- Contemporary Architecture
- Vinyl Siding
Interior Spaces
- 1,864 Sq Ft Home
- Vinyl Clad Windows
- Insulated Windows
- Living Room
- Dining Room
- Recreation Room
- Crawl Space
- Fire and Smoke Detector
Kitchen
- Microwave
- Dishwasher
Flooring
- Wood
- Carpet
- Laminate
- Tile
- Vinyl
Bedrooms and Bathrooms
- 3 Bedrooms
Outdoor Features
- Deck
- Covered patio or porch
Schools
- Stone Memorial High School
Utilities
- Zoned Heating and Cooling System
Community Details
- Eastview Sub Division Phase 1 Subdivision
Listing and Financial Details
- Assessor Parcel Number 100e E 051.00
Ownership History
Purchase Details
Purchase Details
Purchase Details
Home Financials for this Owner
Home Financials are based on the most recent Mortgage that was taken out on this home.Purchase Details
Home Financials for this Owner
Home Financials are based on the most recent Mortgage that was taken out on this home.Purchase Details
Purchase Details
Purchase Details
Purchase Details
Similar Homes in Crossville, TN
Home Values in the Area
Average Home Value in this Area
Purchase History
| Date | Buyer | Sale Price | Title Company |
|---|---|---|---|
| Hallcomb William Paul | -- | Volunteer Title & Escrow | |
| Williamson Kanetta | -- | Volunteer Title & Escrow | |
| Schmidt Melissa Leagh | $131,000 | None Available | |
| Halfacre Courtney R | $100,000 | -- | |
| Town Of Crossville Housing Aut | $82,500 | -- | |
| Stone Christy M | $22,500 | -- | |
| Town Of Crossville Housing Authority | $550,000 | -- | |
| -- | $497,000 | -- |
Mortgage History
| Date | Status | Borrower | Loan Amount |
|---|---|---|---|
| Open | Hallcomb William Paul | $133,725 | |
| Previous Owner | Schmidt Melissa Leagh | $128,627 | |
| Previous Owner | Halfacre Courtney R | $102,040 |
Property History
| Date | Event | Price | Change | Sq Ft Price |
|---|---|---|---|---|
| 07/27/2017 07/27/17 | Sold | $131,000 | -- | $70 / Sq Ft |
Tax History Compared to Growth
Tax History
| Year | Tax Paid | Tax Assessment Tax Assessment Total Assessment is a certain percentage of the fair market value that is determined by local assessors to be the total taxable value of land and additions on the property. | Land | Improvement |
|---|---|---|---|---|
| 2024 | $624 | $55,000 | $8,125 | $46,875 |
| 2023 | $624 | $55,000 | $0 | $0 |
| 2022 | $957 | $55,000 | $8,125 | $46,875 |
| 2021 | $796 | $34,375 | $5,625 | $28,750 |
| 2020 | $538 | $34,375 | $5,625 | $28,750 |
| 2019 | $741 | $34,375 | $5,625 | $28,750 |
| 2018 | $741 | $34,375 | $5,625 | $28,750 |
| 2017 | $741 | $34,375 | $5,625 | $28,750 |
| 2016 | $730 | $33,875 | $5,625 | $28,250 |
| 2015 | $721 | $33,875 | $5,625 | $28,250 |
| 2014 | -- | $0 | $0 | $0 |
Agents Affiliated with this Home
-
Janice Hamby

Seller's Agent in 2017
Janice Hamby
Third Tennessee Realty and Associates LLC
(931) 335-0524
214 Total Sales
-
Sadie Hoover

Buyer's Agent in 2017
Sadie Hoover
Tennessee Realty, LLC
(931) 200-2220
86 Total Sales
Map
Source: East Tennessee REALTORS® MLS
MLS Number: 989422
APN: 100E-E-051.00
