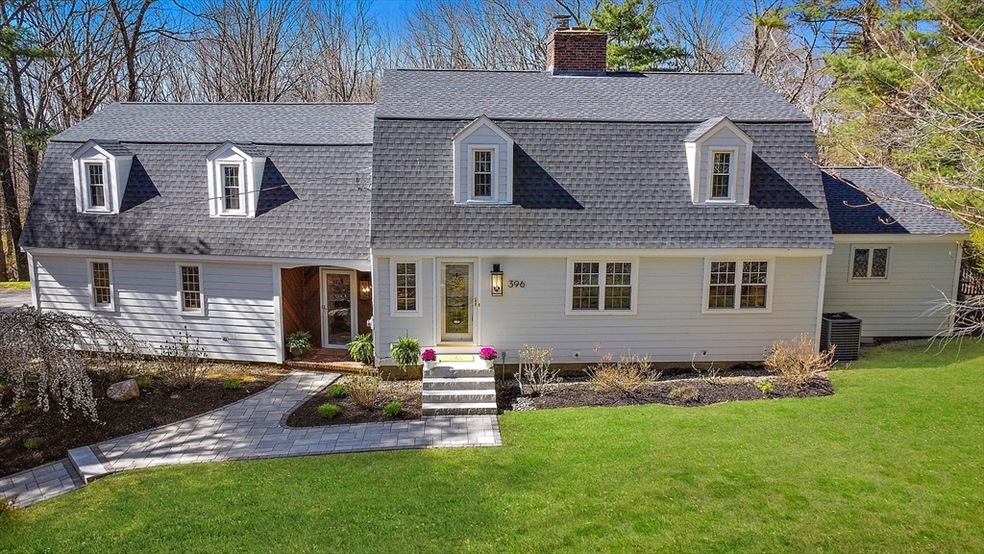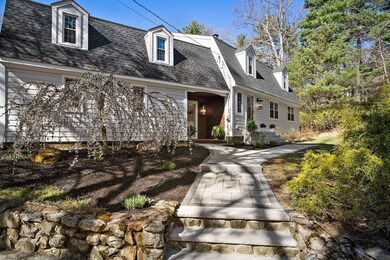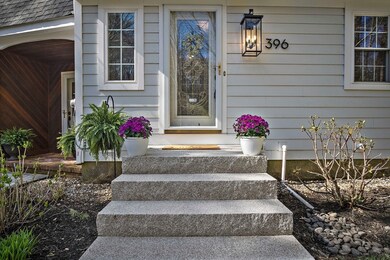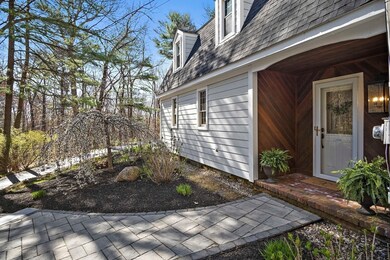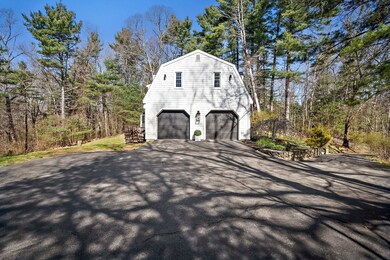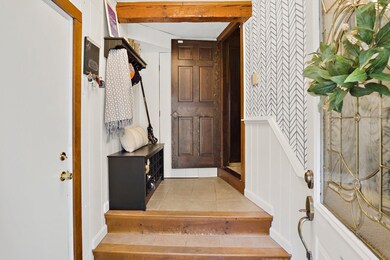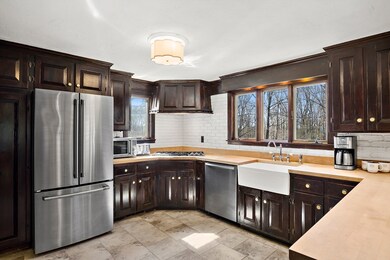
396 Main St Boxford, MA 01921
Highlights
- Golf Course Community
- Community Stables
- Open Floorplan
- Spofford Pond School Rated A-
- Medical Services
- Colonial Architecture
About This Home
As of August 2024Welcome to 396 Main St Boxford! BEST value in Boxford! Minutes from Stiles Pond Beach! This sprawling 4 bedroom 3.5 bath Colonial on 2 acres of land has all the charm and character you would expect to find in Boxford! From the sunken living room to formal dining room, eat in kitchen with massive fireplace, country kitchen with butcher block countertops. This home does not disappoint All four bedrooms upstairs with a 20 x 15 bonus room off two of the bedrooms. Main bedroom has its own bath. Some finished space in the basement with wood burning stove. Updates list attached in MLS documents.150k worth of updates! New roof, Hardie plank & Cedar shake siding,high efficiency burner 2024, EV charger 2021, new garage doors 2019, AC was just serviced as well as the 3 fireplaces & so much more! This home truly checks off all the boxes!
Last Agent to Sell the Property
Berkshire Hathaway HomeServices Commonwealth Real Estate Listed on: 04/29/2024

Home Details
Home Type
- Single Family
Est. Annual Taxes
- $10,839
Year Built
- Built in 1961
Lot Details
- 2 Acre Lot
- Near Conservation Area
- Stone Wall
- Landscaped Professionally
- Sloped Lot
- Wooded Lot
- Property is zoned R15
Parking
- 2 Car Attached Garage
- Garage Door Opener
- Shared Driveway
- Open Parking
- Off-Street Parking
Home Design
- Colonial Architecture
- Frame Construction
- Shingle Roof
- Concrete Perimeter Foundation
Interior Spaces
- 3,315 Sq Ft Home
- Open Floorplan
- Beamed Ceilings
- French Doors
- Mud Room
- Family Room with Fireplace
- 3 Fireplaces
- Living Room with Fireplace
- Bonus Room
- Play Room
- Attic Access Panel
Kitchen
- Country Kitchen
- Breakfast Bar
- Stove
- Range
- Dishwasher
- Stainless Steel Appliances
Flooring
- Wood
- Wall to Wall Carpet
- Ceramic Tile
Bedrooms and Bathrooms
- 4 Bedrooms
- Primary bedroom located on second floor
- Cedar Closet
- Dual Closets
- Dual Vanity Sinks in Primary Bathroom
Laundry
- Laundry on upper level
- Dryer
- Washer
Partially Finished Basement
- Basement Fills Entire Space Under The House
- Interior Basement Entry
- Sump Pump
Outdoor Features
- Deck
- Rain Gutters
Location
- Property is near public transit
- Property is near schools
Schools
- Harry Lee Elementary School
- Masco Middle School
- Masco High School
Utilities
- Central Air
- 1 Cooling Zone
- 1 Heating Zone
- Heating System Uses Propane
- Baseboard Heating
- 110 Volts
- Private Water Source
- Water Heater
- Private Sewer
- Cable TV Available
Listing and Financial Details
- Assessor Parcel Number M:017 B:002 L:011,1868870
Community Details
Overview
- No Home Owners Association
Amenities
- Medical Services
- Shops
Recreation
- Golf Course Community
- Tennis Courts
- Park
- Community Stables
- Bike Trail
Ownership History
Purchase Details
Home Financials for this Owner
Home Financials are based on the most recent Mortgage that was taken out on this home.Purchase Details
Similar Homes in Boxford, MA
Home Values in the Area
Average Home Value in this Area
Purchase History
| Date | Type | Sale Price | Title Company |
|---|---|---|---|
| Not Resolvable | $550,000 | -- | |
| Deed | $450,000 | -- | |
| Deed | $450,000 | -- |
Mortgage History
| Date | Status | Loan Amount | Loan Type |
|---|---|---|---|
| Open | $445,000 | Purchase Money Mortgage | |
| Closed | $445,000 | Purchase Money Mortgage | |
| Closed | $69,000 | Stand Alone Refi Refinance Of Original Loan | |
| Closed | $488,000 | Stand Alone Refi Refinance Of Original Loan | |
| Closed | $495,000 | New Conventional | |
| Previous Owner | $354,351 | Stand Alone Refi Refinance Of Original Loan |
Property History
| Date | Event | Price | Change | Sq Ft Price |
|---|---|---|---|---|
| 08/07/2024 08/07/24 | Sold | $887,500 | -3.0% | $268 / Sq Ft |
| 07/19/2024 07/19/24 | Pending | -- | -- | -- |
| 06/26/2024 06/26/24 | Price Changed | $915,000 | -1.6% | $276 / Sq Ft |
| 06/06/2024 06/06/24 | Price Changed | $930,000 | -1.6% | $281 / Sq Ft |
| 05/27/2024 05/27/24 | Price Changed | $945,000 | -1.6% | $285 / Sq Ft |
| 05/14/2024 05/14/24 | Price Changed | $960,000 | -1.5% | $290 / Sq Ft |
| 04/29/2024 04/29/24 | For Sale | $974,500 | +77.2% | $294 / Sq Ft |
| 09/03/2015 09/03/15 | Sold | $550,000 | 0.0% | $162 / Sq Ft |
| 08/13/2015 08/13/15 | Pending | -- | -- | -- |
| 07/23/2015 07/23/15 | Off Market | $550,000 | -- | -- |
| 07/09/2015 07/09/15 | Price Changed | $574,000 | -2.5% | $169 / Sq Ft |
| 06/19/2015 06/19/15 | For Sale | $589,000 | -- | $173 / Sq Ft |
Tax History Compared to Growth
Tax History
| Year | Tax Paid | Tax Assessment Tax Assessment Total Assessment is a certain percentage of the fair market value that is determined by local assessors to be the total taxable value of land and additions on the property. | Land | Improvement |
|---|---|---|---|---|
| 2025 | $10,764 | $800,300 | $399,900 | $400,400 |
| 2024 | $10,839 | $830,600 | $399,900 | $430,700 |
| 2023 | $10,163 | $734,300 | $357,200 | $377,100 |
| 2022 | $9,901 | $650,500 | $298,000 | $352,500 |
| 2021 | $9,435 | $589,300 | $270,900 | $318,400 |
| 2020 | $9,243 | $571,600 | $270,900 | $300,700 |
| 2019 | $9,065 | $556,800 | $257,900 | $298,900 |
| 2018 | $8,516 | $525,700 | $257,900 | $267,800 |
| 2017 | $8,303 | $509,100 | $245,700 | $263,400 |
| 2016 | $7,264 | $441,300 | $245,700 | $195,600 |
| 2015 | $7,293 | $456,100 | $245,700 | $210,400 |
Agents Affiliated with this Home
-
Eric Doherty

Seller's Agent in 2024
Eric Doherty
Berkshire Hathaway HomeServices Commonwealth Real Estate
(917) 346-9640
1 in this area
58 Total Sales
-
Gary Blattberg

Buyer's Agent in 2024
Gary Blattberg
RE/MAX
(978) 882-4469
2 in this area
128 Total Sales
-
Karen Masino
K
Seller's Agent in 2015
Karen Masino
J. Barrett & Company
(617) 966-6053
21 Total Sales
-
Michael Hinchliffe

Buyer's Agent in 2015
Michael Hinchliffe
Today Real Estate, Inc.
(978) 989-3019
49 Total Sales
Map
Source: MLS Property Information Network (MLS PIN)
MLS Number: 73230096
APN: BOXF-000017-000002-000011
- 26 Bayns Hill Rd
- 89 Bruin Hill Rd
- 427A Ipswich Rd
- 283 Main St
- 590 Foster St
- 67 Porter Rd
- 0 (Lot 15) Winter St
- 499 Main St
- 251 Main St
- 80 Christian Way
- 239 Main St
- 11 Chaplin Cir
- 149 Bridges Ln
- 28 Deer Run Rd
- 69B Spofford Rd
- 30 Ironwood Rd
- 111 Herrick Rd
- 49 Sheffield Rd
- 10 High Ridge Rd
- 534 Ipswich Rd
