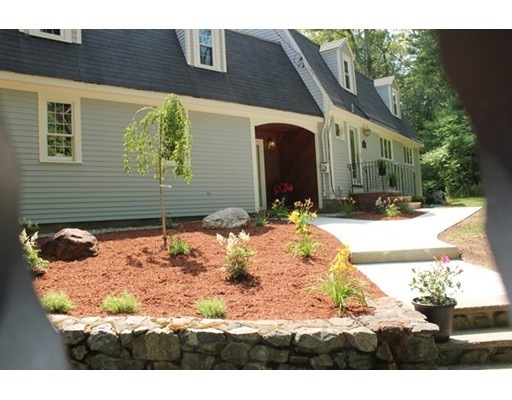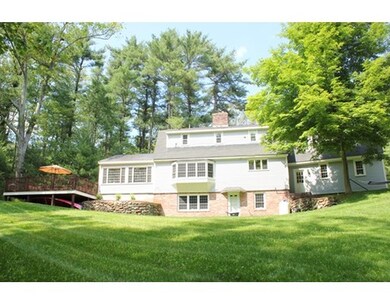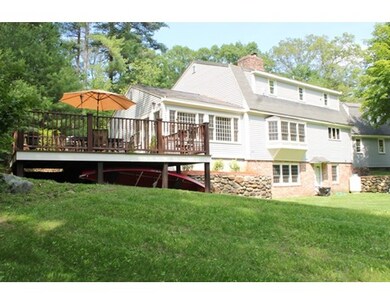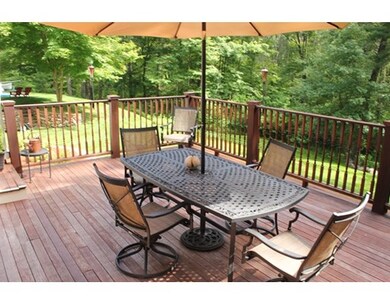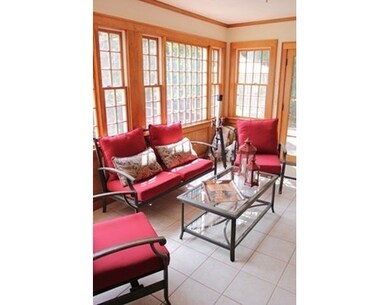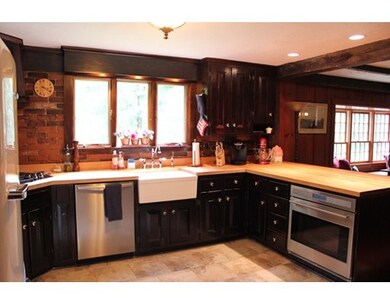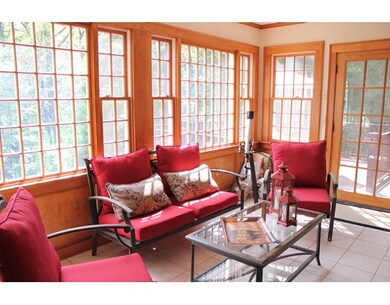
396 Main St Boxford, MA 01921
About This Home
As of August 2024Beautiful home sits back off the street with professional landscaping and mahogany deck for summer gatherings. Kitchen features Modern retro fridge, farmhouse sink, upgraded butcher block counters and island. S/S appliances include built-in Wolf oven, Wolf propane gas cooktop and Bosch dishwasher. Kitchen open to Family room with a 7' Rumford wood burning fireplace and beautiful pumpkin pine floors, which add to the ambience of the home. French door off of family room leads to a 3 season sunroom leading to the deck. Gas Fireplace in living room and wood burning stove in the game room downstairs. Second floor offers separate wing with 2 bedrooms and playroom. Second floor also offers laundry, main bath with a guest room, master suite with master bath. Lower level of this home is great for game room or another family room with wood burning stove and exterior access. Desirable Masconomet School District. Area amenities include Styles Pond Beach.
Home Details
Home Type
Single Family
Est. Annual Taxes
$10,764
Year Built
1961
Lot Details
0
Listing Details
- Lot Description: Easements, Other (See Remarks)
- Other Agent: 1.00
- Special Features: None
- Property Sub Type: Detached
- Year Built: 1961
Interior Features
- Appliances: Wall Oven, Dishwasher, Refrigerator, Vent Hood, Cooktop - ENERGY STAR
- Fireplaces: 3
- Has Basement: Yes
- Fireplaces: 3
- Primary Bathroom: Yes
- Number of Rooms: 10
- Amenities: Walk/Jog Trails, Stables, Golf Course, Bike Path, Highway Access, Public School
- Electric: Circuit Breakers
- Energy: Insulated Windows
- Flooring: Wood, Tile, Wall to Wall Carpet, Pine
- Insulation: Fiberglass, Blown In
- Interior Amenities: Security System, Cable Available
- Basement: Full, Partially Finished, Walk Out, Sump Pump, Slab
- Bedroom 2: Second Floor, 12X12
- Bedroom 3: Second Floor, 10X12
- Bedroom 4: Second Floor, 10X12
- Bathroom #1: First Floor, 4X5
- Bathroom #2: Second Floor, 8X9
- Bathroom #3: Second Floor, 8X9
- Kitchen: First Floor, 12X13
- Laundry Room: Second Floor, 8X7
- Living Room: First Floor, 14X23
- Master Bedroom: Second Floor, 12X17
- Master Bedroom Description: Bathroom - Full, Flooring - Wall to Wall Carpet
- Dining Room: First Floor, 12X16
- Family Room: First Floor, 12X19
Exterior Features
- Roof: Asphalt/Fiberglass Shingles
- Frontage: 250.00
- Construction: Frame
- Exterior: Clapboard, Wood
- Exterior Features: Porch - Enclosed, Deck - Wood, Professional Landscaping
- Foundation: Poured Concrete
Garage/Parking
- Garage Parking: Attached, Under, Garage Door Opener, Storage
- Garage Spaces: 2
- Parking: Off-Street, Paved Driveway
- Parking Spaces: 4
Utilities
- Cooling: Central Air
- Heating: Forced Air, Oil
- Cooling Zones: 1
- Heat Zones: 1
- Hot Water: Oil
- Utility Connections: for Electric Oven, for Electric Dryer, Washer Hookup
Condo/Co-op/Association
- HOA: No
Schools
- Elementary School: Cole/Spofford
- Middle School: Masconomet
- High School: Masconomet
Lot Info
- Assessor Parcel Number: M:017 B:002 L:011
Ownership History
Purchase Details
Home Financials for this Owner
Home Financials are based on the most recent Mortgage that was taken out on this home.Purchase Details
Similar Home in Boxford, MA
Home Values in the Area
Average Home Value in this Area
Purchase History
| Date | Type | Sale Price | Title Company |
|---|---|---|---|
| Not Resolvable | $550,000 | -- | |
| Deed | $450,000 | -- | |
| Deed | $450,000 | -- |
Mortgage History
| Date | Status | Loan Amount | Loan Type |
|---|---|---|---|
| Open | $445,000 | Purchase Money Mortgage | |
| Closed | $445,000 | Purchase Money Mortgage | |
| Closed | $69,000 | Stand Alone Refi Refinance Of Original Loan | |
| Closed | $488,000 | Stand Alone Refi Refinance Of Original Loan | |
| Closed | $495,000 | New Conventional | |
| Previous Owner | $354,351 | Stand Alone Refi Refinance Of Original Loan |
Property History
| Date | Event | Price | Change | Sq Ft Price |
|---|---|---|---|---|
| 08/07/2024 08/07/24 | Sold | $887,500 | -3.0% | $268 / Sq Ft |
| 07/19/2024 07/19/24 | Pending | -- | -- | -- |
| 06/26/2024 06/26/24 | Price Changed | $915,000 | -1.6% | $276 / Sq Ft |
| 06/06/2024 06/06/24 | Price Changed | $930,000 | -1.6% | $281 / Sq Ft |
| 05/27/2024 05/27/24 | Price Changed | $945,000 | -1.6% | $285 / Sq Ft |
| 05/14/2024 05/14/24 | Price Changed | $960,000 | -1.5% | $290 / Sq Ft |
| 04/29/2024 04/29/24 | For Sale | $974,500 | +77.2% | $294 / Sq Ft |
| 09/03/2015 09/03/15 | Sold | $550,000 | 0.0% | $162 / Sq Ft |
| 08/13/2015 08/13/15 | Pending | -- | -- | -- |
| 07/23/2015 07/23/15 | Off Market | $550,000 | -- | -- |
| 07/09/2015 07/09/15 | Price Changed | $574,000 | -2.5% | $169 / Sq Ft |
| 06/19/2015 06/19/15 | For Sale | $589,000 | -- | $173 / Sq Ft |
Tax History Compared to Growth
Tax History
| Year | Tax Paid | Tax Assessment Tax Assessment Total Assessment is a certain percentage of the fair market value that is determined by local assessors to be the total taxable value of land and additions on the property. | Land | Improvement |
|---|---|---|---|---|
| 2025 | $10,764 | $800,300 | $399,900 | $400,400 |
| 2024 | $10,839 | $830,600 | $399,900 | $430,700 |
| 2023 | $10,163 | $734,300 | $357,200 | $377,100 |
| 2022 | $9,901 | $650,500 | $298,000 | $352,500 |
| 2021 | $9,435 | $589,300 | $270,900 | $318,400 |
| 2020 | $9,243 | $571,600 | $270,900 | $300,700 |
| 2019 | $9,065 | $556,800 | $257,900 | $298,900 |
| 2018 | $8,516 | $525,700 | $257,900 | $267,800 |
| 2017 | $8,303 | $509,100 | $245,700 | $263,400 |
| 2016 | $7,264 | $441,300 | $245,700 | $195,600 |
| 2015 | $7,293 | $456,100 | $245,700 | $210,400 |
Agents Affiliated with this Home
-
Eric Doherty

Seller's Agent in 2024
Eric Doherty
Berkshire Hathaway HomeServices Commonwealth Real Estate
(917) 346-9640
1 in this area
58 Total Sales
-
Gary Blattberg

Buyer's Agent in 2024
Gary Blattberg
RE/MAX
(978) 882-4469
2 in this area
128 Total Sales
-
Karen Masino
K
Seller's Agent in 2015
Karen Masino
J. Barrett & Company
(617) 966-6053
21 Total Sales
-
Michael Hinchliffe

Buyer's Agent in 2015
Michael Hinchliffe
Today Real Estate, Inc.
(978) 989-3019
48 Total Sales
Map
Source: MLS Property Information Network (MLS PIN)
MLS Number: 71860492
APN: BOXF-000017-000002-000011
- 89 Bruin Hill Rd
- 427A Ipswich Rd
- 283 Main St
- 590 Foster St
- 67 Porter Rd
- 0 (Lot 15) Winter St
- 499 Main St
- 251 Main St
- 89 Cortland Dr Unit 89
- 80 Christian Way
- 239 Main St
- 11 Chaplin Cir
- 28 Deer Run Rd
- 69B Spofford Rd
- 30 Ironwood Rd
- 111 Herrick Rd
- 49 Sheffield Rd
- 10 High Ridge Rd
- 534 Ipswich Rd
- 36 Ingalls Village Way Unit 15
