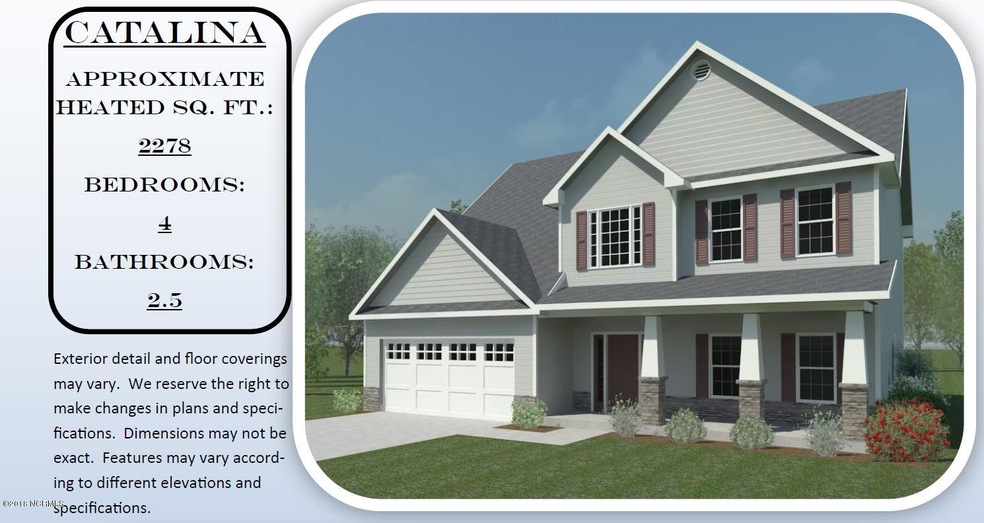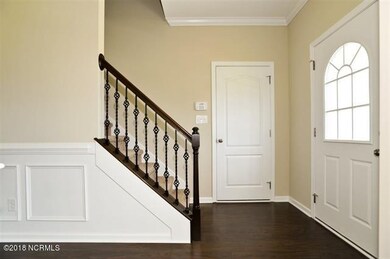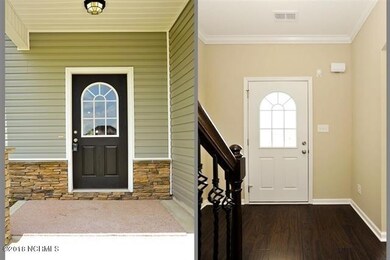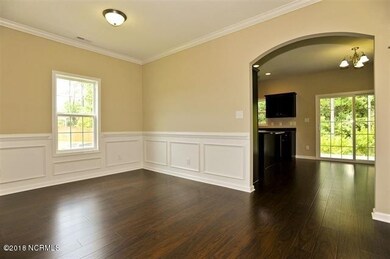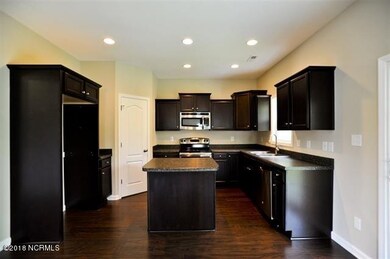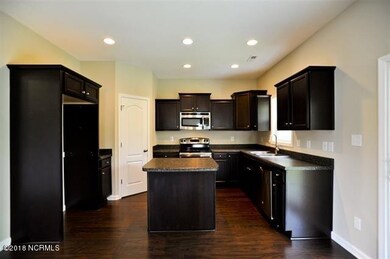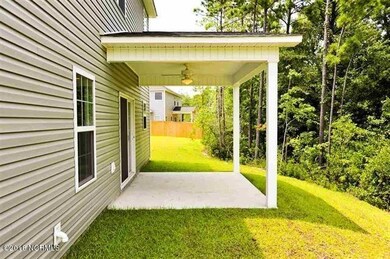
396 W Huckleberry Way Rocky Point, NC 28457
Highlights
- 1.22 Acre Lot
- 1 Fireplace
- Formal Dining Room
- South Topsail Elementary School Rated A-
- Covered patio or porch
- Tray Ceiling
About This Home
As of May 2021Catalina Floor plan pre-sale
Last Agent to Sell the Property
Century 21 Coastal Advantage License #198259 Listed on: 03/26/2018

Home Details
Home Type
- Single Family
Est. Annual Taxes
- $2,498
Year Built
- Built in 2018
Lot Details
- 1.22 Acre Lot
- Lot Dimensions are 271x219x224x114x91
- Property is zoned R-15
HOA Fees
- $23 Monthly HOA Fees
Home Design
- Brick Exterior Construction
- Slab Foundation
- Wood Frame Construction
- Stone Siding
- Vinyl Siding
- Stick Built Home
Interior Spaces
- 2,278 Sq Ft Home
- 2-Story Property
- Tray Ceiling
- Ceiling Fan
- 1 Fireplace
- Formal Dining Room
- Attic Access Panel
- Fire and Smoke Detector
- Laundry Room
Kitchen
- Stove
- Built-In Microwave
- Dishwasher
Flooring
- Carpet
- Laminate
- Tile
Bedrooms and Bathrooms
- 4 Bedrooms
- Walk-In Closet
Parking
- 2 Car Attached Garage
- Driveway
Outdoor Features
- Covered patio or porch
Utilities
- Central Air
- Heat Pump System
- Electric Water Heater
Community Details
- The Reserve On Island Creek Subdivision
- Maintained Community
Listing and Financial Details
- Tax Lot 26
- Assessor Parcel Number 3252-86-9640-0000
Ownership History
Purchase Details
Home Financials for this Owner
Home Financials are based on the most recent Mortgage that was taken out on this home.Purchase Details
Home Financials for this Owner
Home Financials are based on the most recent Mortgage that was taken out on this home.Purchase Details
Home Financials for this Owner
Home Financials are based on the most recent Mortgage that was taken out on this home.Purchase Details
Similar Homes in Rocky Point, NC
Home Values in the Area
Average Home Value in this Area
Purchase History
| Date | Type | Sale Price | Title Company |
|---|---|---|---|
| Warranty Deed | $330,000 | None Listed On Document | |
| Warranty Deed | $330,000 | None Available | |
| Warranty Deed | $254,000 | None Available | |
| Warranty Deed | $77,000 | None Available |
Mortgage History
| Date | Status | Loan Amount | Loan Type |
|---|---|---|---|
| Open | $324,022 | Credit Line Revolving | |
| Closed | $324,022 | FHA | |
| Previous Owner | $200,000 | New Conventional |
Property History
| Date | Event | Price | Change | Sq Ft Price |
|---|---|---|---|---|
| 05/28/2021 05/28/21 | Sold | $330,000 | +3.2% | $145 / Sq Ft |
| 04/23/2021 04/23/21 | Pending | -- | -- | -- |
| 04/06/2021 04/06/21 | For Sale | $319,900 | +25.9% | $140 / Sq Ft |
| 10/18/2018 10/18/18 | Sold | $254,000 | 0.0% | $112 / Sq Ft |
| 03/29/2018 03/29/18 | Pending | -- | -- | -- |
| 03/26/2018 03/26/18 | For Sale | $254,000 | -- | $112 / Sq Ft |
Tax History Compared to Growth
Tax History
| Year | Tax Paid | Tax Assessment Tax Assessment Total Assessment is a certain percentage of the fair market value that is determined by local assessors to be the total taxable value of land and additions on the property. | Land | Improvement |
|---|---|---|---|---|
| 2024 | $2,498 | $248,390 | $66,503 | $181,887 |
| 2023 | $2,498 | $248,390 | $66,503 | $181,887 |
| 2022 | $2,068 | $248,390 | $66,503 | $181,887 |
| 2021 | $2,288 | $248,390 | $66,503 | $181,887 |
| 2020 | $2,068 | $248,390 | $66,503 | $181,887 |
| 2019 | $1,076 | $102,880 | $66,503 | $36,377 |
| 2018 | $390 | $44,750 | $44,750 | $0 |
| 2017 | $0 | $0 | $0 | $0 |
Agents Affiliated with this Home
-
Jennifer Buske Young

Seller's Agent in 2021
Jennifer Buske Young
Nest Realty
(910) 742-0990
5 in this area
120 Total Sales
-
Judy Mcguire

Buyer's Agent in 2021
Judy Mcguire
Coldwell Banker Sea Coast Advantage-Midtown
(910) 620-8624
1 in this area
19 Total Sales
-
Taylor Greene

Seller's Agent in 2018
Taylor Greene
Century 21 Coastal Advantage
(919) 422-6281
159 in this area
231 Total Sales
Map
Source: Hive MLS
MLS Number: 100107357
APN: 3252-86-9640-0000
- 117 Mississippi Dr
- 254 Habersham Ave
- 47 Whitaker Ct
- 274 W Broughton Ln
- 95 Maplewood Ln
- 429 Island Creek Rd
- 405 N Ardsley Ln
- 345 Knollwood Dr
- 610 Poppleton Dr
- 594 Poppleton Dr
- 60 Gordy Way
- 200 Oakmont Dr
- 53 Gordy Way
- 393 Knollwood Dr
- 970 Harrison Creek Rd
- 122 Derby Ln
- 215 Legare St Unit Lot 245
- 18 Landward Way
- 1241 Pampas Grass Dr Unit Lot 468
- 1237 Pampas Grass Dr Unit Lot 467
