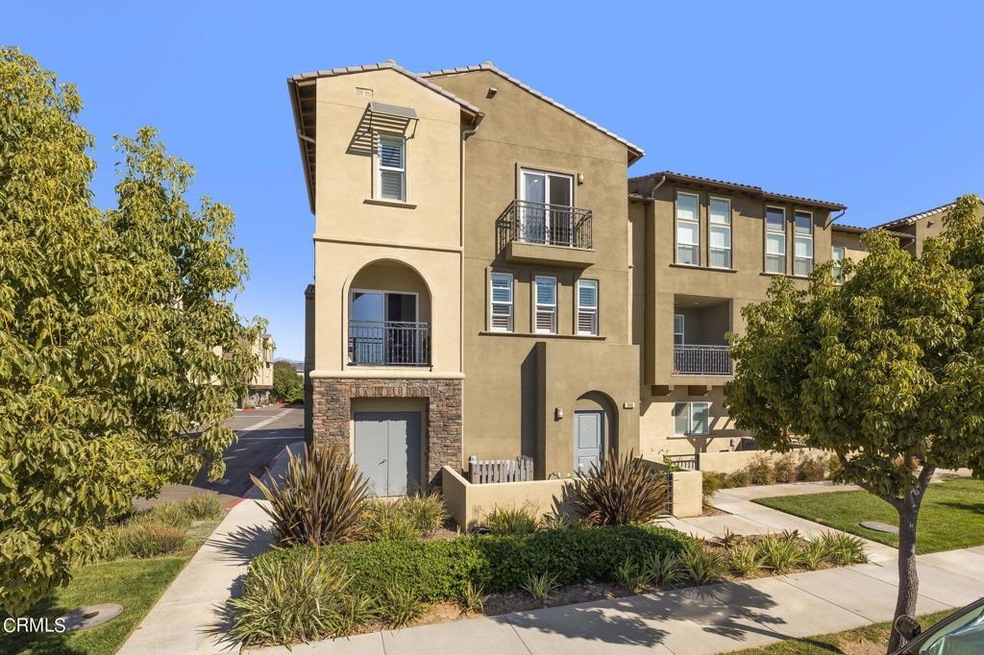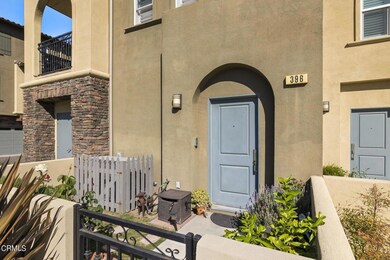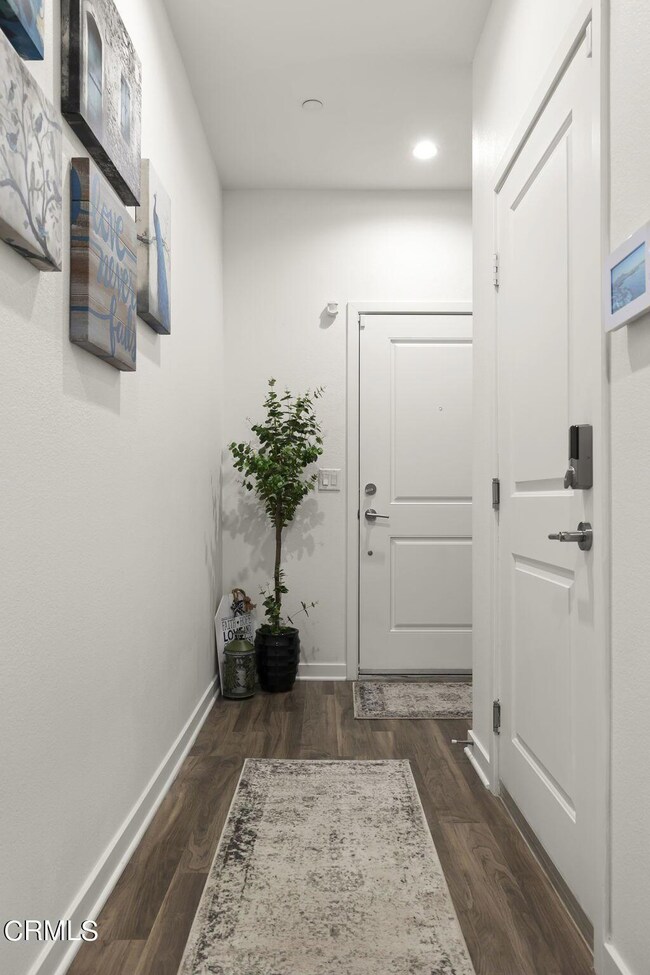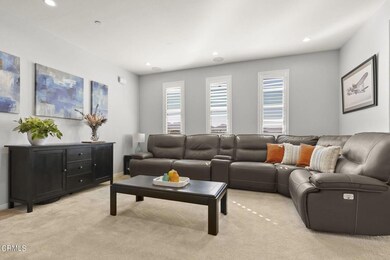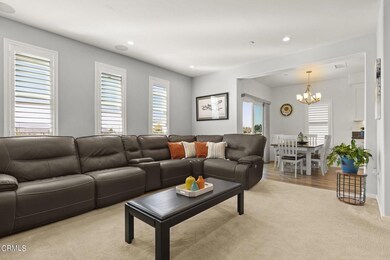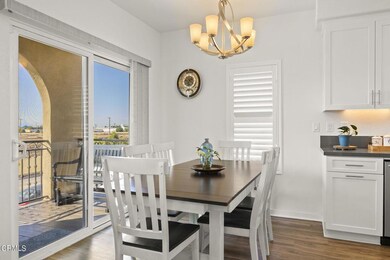
396 Wagner Ln Unit 19 Camarillo, CA 93012
Estimated Value: $645,000 - $695,000
Highlights
- In Ground Pool
- No Units Above
- Open Floorplan
- Adolfo Camarillo High School Rated A-
- City Lights View
- Dual Staircase
About This Home
As of January 2024Enjoy the lifestyle of sunshine and ocean breezes while living in this energy efficient townhome in Camarillo. Park West townhomes were built in 2019 with today's fussy homeowner in mind. This is a 2 bedroom, 2.5 bathroom home with the open concept of living at the top of the list. Convenient to the 101 freeway, PCH toward Malibu, Santa Barbara and the Amtrak as well as downtown Camarillo shopping and dining. Or you can drive up Lewis Road and meet the 118 toward Simi Valley or Filmore. The first floor has direct access to a 2-car attached garage with lots of storage, the second floor showcases the living area, wired with surround sound, a galley kitchen, a bathroom and a west facing balcony to settle down for sunsets. The third level has two bedrooms and two full baths. Park West offers community amenities of a pool, spa, BBQ area, lounge seating near a fire pit and playground.
Last Agent to Sell the Property
Comfort Real Estate Services License #01381933 Listed on: 11/01/2023
Last Buyer's Agent
Katy Parsons
Aviara Real Estate

Townhouse Details
Home Type
- Townhome
Est. Annual Taxes
- $5,454
Year Built
- Built in 2019
Lot Details
- 5,981 Sq Ft Lot
- No Units Above
- End Unit
- No Units Located Below
- 1 Common Wall
- Southwest Facing Home
- Stone Wall
- Level Lot
- Sprinkler System
HOA Fees
- $299 Monthly HOA Fees
Parking
- 2 Car Direct Access Garage
- Parking Storage or Cabinetry
- Parking Available
- Single Garage Door
- Assigned Parking
Home Design
- Cottage
- Split Level Home
- Turnkey
- Planned Development
- Slab Foundation
Interior Spaces
- 1,275 Sq Ft Home
- 3-Story Property
- Open Floorplan
- Dual Staircase
- Built-In Features
- Beamed Ceilings
- Cathedral Ceiling
- Family Room Off Kitchen
- City Lights Views
- Alarm System
Kitchen
- Open to Family Room
- Eat-In Kitchen
- Gas Oven
- Gas Range
- Dishwasher
- Built-In Trash or Recycling Cabinet
- Self-Closing Drawers
Flooring
- Carpet
- Vinyl
Bedrooms and Bathrooms
- 2 Bedrooms
- All Upper Level Bedrooms
- Low Flow Toliet
- Bathtub
- Walk-in Shower
Laundry
- Laundry Room
- Laundry in Garage
Accessible Home Design
- Accessible Parking
Eco-Friendly Details
- Energy-Efficient Lighting
- Energy-Efficient Thermostat
Pool
- In Ground Pool
- In Ground Spa
Outdoor Features
- Balcony
- Patio
- Exterior Lighting
- Outdoor Grill
- Rear Porch
Schools
- Monte Vista Middle School
- Adolfo Camarillo Hig High School
Utilities
- Forced Air Heating and Cooling System
- Vented Exhaust Fan
- Tankless Water Heater
- Cable TV Available
Listing and Financial Details
- Tax Lot 19
- Tax Tract Number 53
- Assessor Parcel Number 2290390205
Community Details
Overview
- Park West Association, Phone Number (805) 285-0808
- Ross Morgan Company HOA
- Maintained Community
Amenities
- Community Fire Pit
- Community Barbecue Grill
Recreation
- Community Playground
- Community Pool
- Community Spa
- Bike Trail
Pet Policy
- Pet Restriction
- Breed Restrictions
Security
- Fire and Smoke Detector
Ownership History
Purchase Details
Home Financials for this Owner
Home Financials are based on the most recent Mortgage that was taken out on this home.Purchase Details
Home Financials for this Owner
Home Financials are based on the most recent Mortgage that was taken out on this home.Purchase Details
Home Financials for this Owner
Home Financials are based on the most recent Mortgage that was taken out on this home.Similar Homes in Camarillo, CA
Home Values in the Area
Average Home Value in this Area
Purchase History
| Date | Buyer | Sale Price | Title Company |
|---|---|---|---|
| Steven Scheck Trust | -- | Priority Title | |
| John D Scheck Trust | $635,000 | None Listed On Document | |
| John D Scheck Trust | $635,000 | None Listed On Document | |
| Torres Gilbert A | $461,000 | Lawyers Title Company |
Mortgage History
| Date | Status | Borrower | Loan Amount |
|---|---|---|---|
| Previous Owner | John D Scheck Trust | $435,000 | |
| Previous Owner | Torres Gilbert A | $35,000 | |
| Previous Owner | Torres Gilbert A | $455,000 | |
| Previous Owner | Torres Gilbert A | $452,257 |
Property History
| Date | Event | Price | Change | Sq Ft Price |
|---|---|---|---|---|
| 01/05/2024 01/05/24 | Sold | $635,000 | -1.6% | $498 / Sq Ft |
| 11/04/2023 11/04/23 | Pending | -- | -- | -- |
| 10/31/2023 10/31/23 | For Sale | $645,000 | -- | $506 / Sq Ft |
Tax History Compared to Growth
Tax History
| Year | Tax Paid | Tax Assessment Tax Assessment Total Assessment is a certain percentage of the fair market value that is determined by local assessors to be the total taxable value of land and additions on the property. | Land | Improvement |
|---|---|---|---|---|
| 2024 | $5,454 | $493,854 | $321,124 | $172,730 |
| 2023 | $5,257 | $484,171 | $314,827 | $169,344 |
| 2022 | $5,240 | $474,678 | $308,654 | $166,024 |
| 2021 | $5,127 | $465,371 | $302,602 | $162,769 |
| 2020 | $5,109 | $460,600 | $299,500 | $161,100 |
Agents Affiliated with this Home
-
Rebeca Elliott

Seller's Agent in 2024
Rebeca Elliott
Comfort Real Estate Services
(805) 377-3100
29 in this area
45 Total Sales
-

Buyer's Agent in 2024
Katy Parsons
Aviara Real Estate
(818) 968-4968
2 in this area
38 Total Sales
Map
Source: Ventura County Regional Data Share
MLS Number: V1-20599
APN: 229-0-390-205
- 530 S Lewis Rd
- 530 S Lewis Rd
- 530 S Lewis Rd
- 530 S Lewis Rd
- 2853 Via Dolomito
- 2864 Via Dolomito
- 62 + Calleguas
- 259 Riverdale Ct Unit 256
- 259 Riverdale Ct Unit 252
- 259 Riverdale Ct Unit 240
- 209 Riverdale Ct Unit 542
- 232 Village Commons Blvd Unit 21
- 409 Spring Park Rd
- 589 Via Chelsea
- 3347 Rockhampton Dr
- 3615 Dusk Dr
- 3752 Hedge Ln
- 47 Grandview Cir
- 3806 Golden Pond Dr
- 223 Bellafonte Ct
