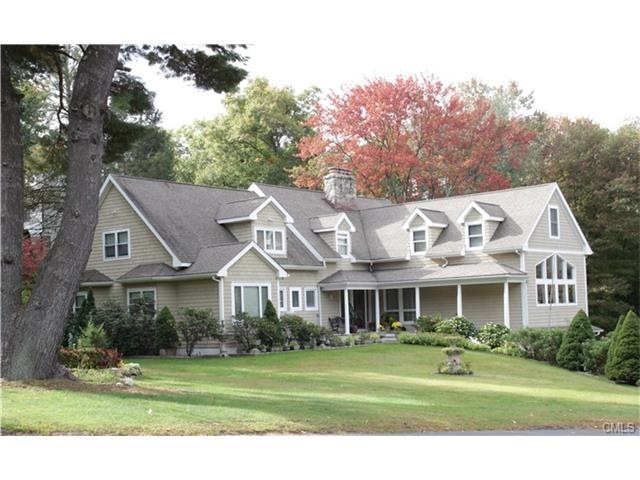
396 Westover Rd Stamford, CT 06902
Westover NeighborhoodHighlights
- Cape Cod Architecture
- 2 Fireplaces
- Cul-De-Sac
- Attic
- No HOA
- Porch
About This Home
As of August 2023Wonderful Westover location. This home offers an abundance of space for everyone to enjoy! First Floor Master Suite, family room with fireplace and living room filled with natural light. Finished lower level with access to garage. Plenty of storage. Enjoy your summer dinners on the patio overlooking a beautiful quiet yard. So much potential - bring your personal touches and make this home your own. Minutes to shops and transportation.
Last Agent to Sell the Property
Coldwell Banker Realty License #RES.0788888 Listed on: 10/15/2015

Last Buyer's Agent
Randy Keleher
Brown Harris Stevens License #RES.0766385

Home Details
Home Type
- Single Family
Est. Annual Taxes
- $11,129
Year Built
- Built in 1958
Lot Details
- 1 Acre Lot
- Home fronts a stream
- Cul-De-Sac
- Level Lot
- Property is zoned RA1
Parking
- 2 Car Attached Garage
Home Design
- Cape Cod Architecture
- Ranch Style House
- Concrete Foundation
- Asphalt Shingled Roof
- Concrete Siding
- Shingle Siding
- Cedar Siding
- Radon Mitigation System
Interior Spaces
- 3,058 Sq Ft Home
- 2 Fireplaces
- Entrance Foyer
Kitchen
- Built-In Oven
- Cooktop
- Dishwasher
- Disposal
Bedrooms and Bathrooms
- 5 Bedrooms
- 4 Full Bathrooms
Laundry
- Laundry Room
- Dryer
- Washer
Attic
- Storage In Attic
- Pull Down Stairs to Attic
- Partially Finished Attic
Finished Basement
- Heated Basement
- Walk-Out Basement
- Basement Fills Entire Space Under The House
- Basement Storage
Outdoor Features
- Patio
- Porch
Schools
- Stillmeadow Elementary School
- Cloonan Middle School
- Westhill High School
Utilities
- Central Air
- Baseboard Heating
- Heating System Uses Oil
- Tankless Water Heater
- Fuel Tank Located in Basement
Community Details
- No Home Owners Association
Listing and Financial Details
- Exclusions: Basement Freezer, Whirlpool Washer, Dining Room Chandelier, Master Bedroom Chandelier
Similar Homes in Stamford, CT
Home Values in the Area
Average Home Value in this Area
Property History
| Date | Event | Price | Change | Sq Ft Price |
|---|---|---|---|---|
| 08/07/2023 08/07/23 | Sold | $1,149,000 | 0.0% | $340 / Sq Ft |
| 07/14/2023 07/14/23 | Pending | -- | -- | -- |
| 06/23/2023 06/23/23 | For Sale | $1,149,000 | +60.7% | $340 / Sq Ft |
| 09/26/2016 09/26/16 | Sold | $715,000 | -17.7% | $234 / Sq Ft |
| 08/27/2016 08/27/16 | Pending | -- | -- | -- |
| 10/15/2015 10/15/15 | For Sale | $869,000 | -- | $284 / Sq Ft |
Tax History Compared to Growth
Tax History
| Year | Tax Paid | Tax Assessment Tax Assessment Total Assessment is a certain percentage of the fair market value that is determined by local assessors to be the total taxable value of land and additions on the property. | Land | Improvement |
|---|---|---|---|---|
| 2022 | $12,700 | $482,340 | $228,860 | $253,480 |
Agents Affiliated with this Home
-
R
Seller's Agent in 2023
Randy Keleher
Brown Harris Stevens CT, LLC
-
Betty Stroll

Buyer's Agent in 2023
Betty Stroll
William Raveis Real Estate
(203) 856-6577
1 in this area
49 Total Sales
-
Linda Moorhead

Seller's Agent in 2016
Linda Moorhead
Coldwell Banker Realty
(516) 592-9625
29 Total Sales
Map
Source: SmartMLS
MLS Number: 99121566
APN: STAM M:000 B:7120
- 124 Westover Ln
- 681 River Rd
- 285 Westover Rd
- 53 W Hill Cir
- 68 Greenleaf Dr
- 159 Pond Rd
- 656 Westover Rd
- 37 Windsor Ln
- 15 Skyview Dr
- 23 Wyndover Ln N
- 330 Emery Dr E
- 50 Carriage Dr S
- 551 River Rd
- 28 Carriage Dr
- 279 Bridge St Unit 2
- 211 Cold Spring Rd
- 297 Cognewaugh Rd
- 90 Akbar Rd
- 154 Cold Spring Rd Unit 71
- 62 Severance Dr
