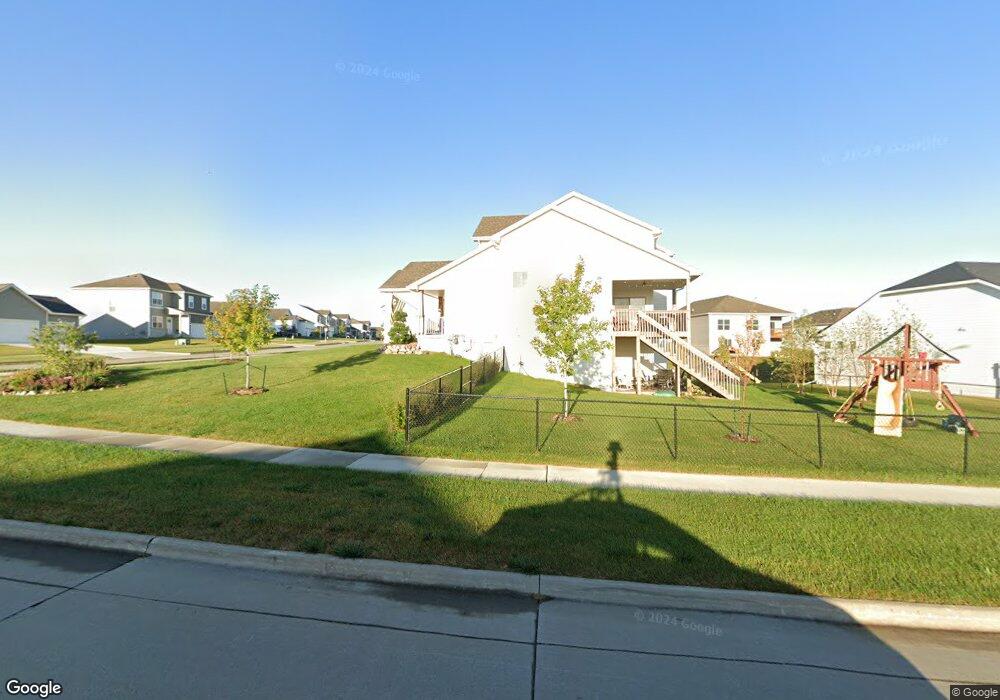3960 Sandstone Point Waukee, IA 50263
Estimated Value: $733,000 - $768,000
--
Bed
5
Baths
2,578
Sq Ft
$293/Sq Ft
Est. Value
About This Home
This home is located at 3960 Sandstone Point, Waukee, IA 50263 and is currently estimated at $754,664, approximately $292 per square foot. 3960 Sandstone Point is a home located in Dallas County with nearby schools including Timberline School, Prairieview Middle School, and Waukee High School.
Ownership History
Date
Name
Owned For
Owner Type
Purchase Details
Closed on
Jan 31, 2023
Sold by
Sage Homes Inc
Bought by
Honeck Meaghan and Honeck Joseph John
Current Estimated Value
Home Financials for this Owner
Home Financials are based on the most recent Mortgage that was taken out on this home.
Original Mortgage
$281,256
Outstanding Balance
$272,335
Interest Rate
6.27%
Mortgage Type
New Conventional
Estimated Equity
$482,329
Purchase Details
Closed on
May 25, 2022
Sold by
Peak Builders Llc
Bought by
Sage Homes Inc
Home Financials for this Owner
Home Financials are based on the most recent Mortgage that was taken out on this home.
Original Mortgage
$513,412
Interest Rate
5.25%
Mortgage Type
Construction
Create a Home Valuation Report for This Property
The Home Valuation Report is an in-depth analysis detailing your home's value as well as a comparison with similar homes in the area
Home Values in the Area
Average Home Value in this Area
Purchase History
| Date | Buyer | Sale Price | Title Company |
|---|---|---|---|
| Honeck Meaghan | $695,000 | -- | |
| Sage Homes Inc | $90,000 | None Listed On Document |
Source: Public Records
Mortgage History
| Date | Status | Borrower | Loan Amount |
|---|---|---|---|
| Open | Honeck Meaghan | $281,256 | |
| Previous Owner | Sage Homes Inc | $513,412 |
Source: Public Records
Tax History Compared to Growth
Tax History
| Year | Tax Paid | Tax Assessment Tax Assessment Total Assessment is a certain percentage of the fair market value that is determined by local assessors to be the total taxable value of land and additions on the property. | Land | Improvement |
|---|---|---|---|---|
| 2024 | $826 | $633,010 | $85,000 | $548,010 |
| 2023 | $826 | $413,800 | $85,000 | $328,800 |
| 2022 | $18 | $42,500 | $42,500 | $0 |
| 2021 | $18 | $890 | $890 | $0 |
| 2020 | $18 | $890 | $890 | $0 |
| 2019 | $18 | $890 | $890 | $0 |
| 2018 | $18 | $890 | $890 | $0 |
| 2017 | $18 | $890 | $890 | $0 |
Source: Public Records
Map
Nearby Homes
- 3650 Azalea Dr
- Bellhaven Plan at Painted Woods West
- Roland Plan at Painted Woods West
- Hamilton Plan at Painted Woods West
- 3895 Sandstone Point
- 765 Indian Ridge Dr
- 820 Sandstone Point
- 3955 Westwind Ct
- 3850 Westwind Ct
- 3875 Westwind Ct
- 3870 Wildwood Ct
- 915 Chestnut Dr
- 3820 Fieldstone Dr
- 3575 Azalea Dr
- 3585 Azalea Dr
- 3595 Azalea Dr
- 3580 Azalea Dr
- 3605 Azalea Dr
- 3096 Cottonwood Dr
- 3590 Azalea Dr
- 815 Indian Ridge Dr
- 3940 Sandstone Point
- 790 Sandstone Point
- 3980 Sandstone Point
- 3975 Bison Trail
- 3955 Bison Trail
- 3920 Sandstone Point
- 3945 Sandstone Point
- 3965 Sandstone Point
- 3650 Azalea Dr Unit 36355219
- 830 Indian Ridge Dr
- 3935 Sandstone Point
- 3935 Bison Trail
- 840 Indian Ridge Dr
- 3900 Sandstone Point
- 3915 Sandstone Point
- 795 Indian Ridge Dr
- 3915 Bison Trail
- 815 Sandstone Point
- 3980 Bison Trail
