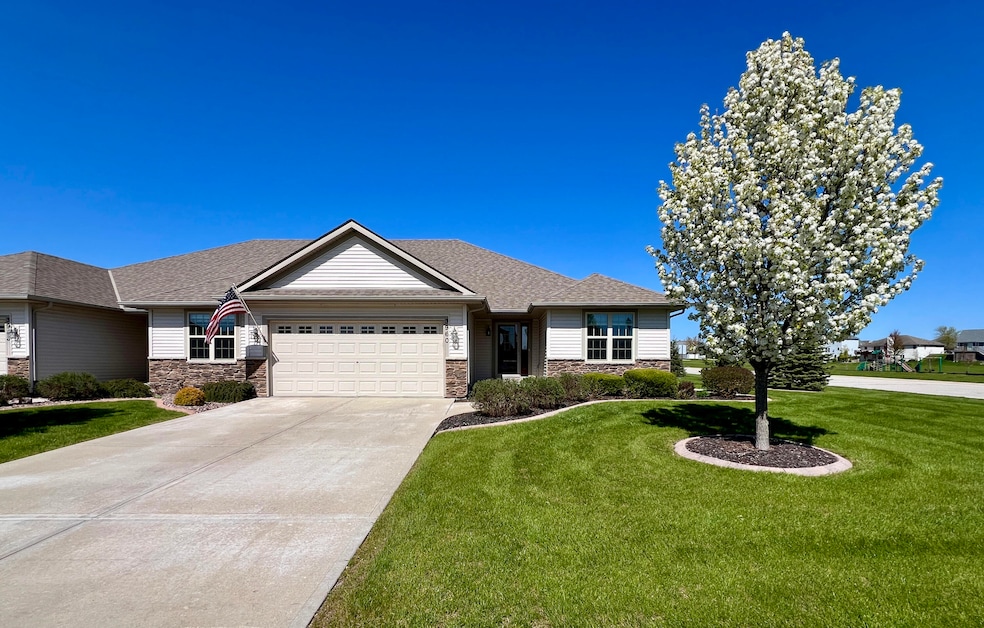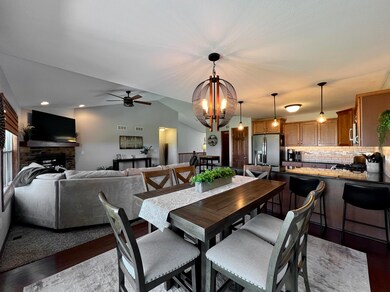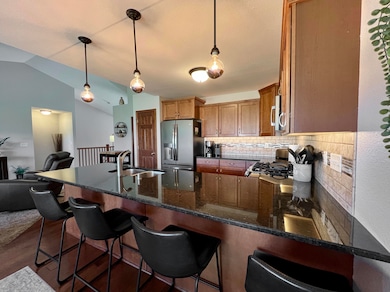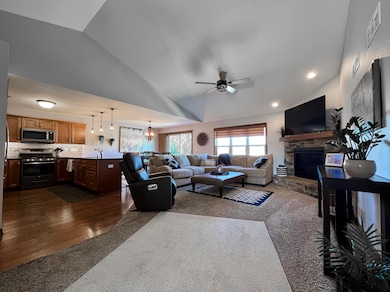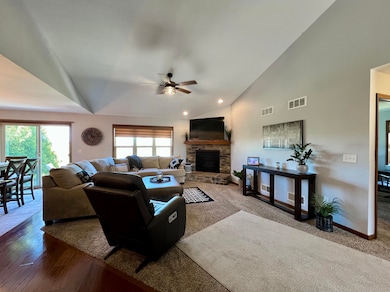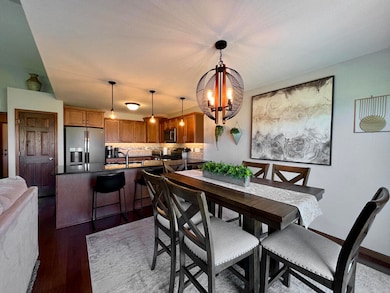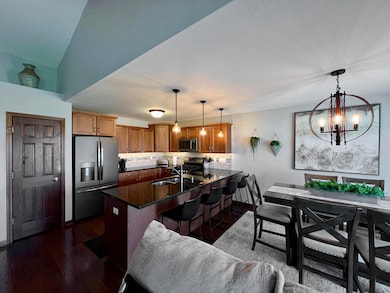
3960 Scenic Way Unit 4 Caledonia, WI 53126
Estimated payment $2,813/month
Highlights
- 2 Car Attached Garage
- Park
- 1-Story Property
- Community Playground
- Level Entry For Accessibility
- Trails
About This Home
Escape to tranquility in this spacious ranch condo nestled in a scenic conservation area. Enjoy cathedral ceilings, a gas fireplace, and a stylish kitchen with granite countertops, stainless steel appliances, and a large breakfast bar. The primary suite features a walk-in closet and walk-in shower. With 2 bedrooms, a den, and 2 full baths, there's space for everyone. Main floor laundry adds convenience. The expansive lower level with egress window is ready for your finishing touches. Step outside to a newly poured concrete patio and take in the peaceful views. Walking trails, fishing ponds, and a private playground are just steps away. Quiet setting with easy access to shopping, dining, and commuter routes. Low-maintenance living at its finestjust move in and enjoy!
Property Details
Home Type
- Condominium
Est. Annual Taxes
- $5,273
Parking
- 2 Car Attached Garage
Home Design
- Brick Exterior Construction
- Poured Concrete
- Vinyl Siding
Interior Spaces
- 1,608 Sq Ft Home
- 1-Story Property
Kitchen
- Range<<rangeHoodToken>>
- <<microwave>>
- Dishwasher
- Disposal
Bedrooms and Bathrooms
- 2 Bedrooms
- 2 Full Bathrooms
Laundry
- Dryer
- Washer
Basement
- Basement Fills Entire Space Under The House
- Basement Ceilings are 8 Feet High
- Sump Pump
- Stubbed For A Bathroom
Accessible Home Design
- Level Entry For Accessibility
Listing and Financial Details
- Assessor Parcel Number 104042233313416
Community Details
Overview
- Property has a Home Owners Association
- Association fees include lawn maintenance, snow removal, common area maintenance, replacement reserve, common area insur
- Prairie Pathways Subdivision
Recreation
- Community Playground
- Park
- Trails
Map
Home Values in the Area
Average Home Value in this Area
Tax History
| Year | Tax Paid | Tax Assessment Tax Assessment Total Assessment is a certain percentage of the fair market value that is determined by local assessors to be the total taxable value of land and additions on the property. | Land | Improvement |
|---|---|---|---|---|
| 2024 | $5,273 | $348,400 | $40,000 | $308,400 |
| 2023 | $5,589 | $347,900 | $40,000 | $307,900 |
| 2022 | $4,809 | $311,500 | $40,000 | $271,500 |
| 2021 | $4,761 | $280,800 | $40,000 | $240,800 |
| 2020 | $5,335 | $272,000 | $35,000 | $237,000 |
| 2019 | $4,976 | $272,000 | $35,000 | $237,000 |
| 2018 | $4,708 | $221,800 | $35,000 | $186,800 |
| 2017 | $4,637 | $221,800 | $35,000 | $186,800 |
| 2016 | $4,573 | $20,000 | $20,000 | $0 |
| 2015 | $412 | $20,000 | $20,000 | $0 |
Property History
| Date | Event | Price | Change | Sq Ft Price |
|---|---|---|---|---|
| 06/10/2025 06/10/25 | Price Changed | $429,900 | -1.8% | $267 / Sq Ft |
| 05/10/2025 05/10/25 | For Sale | $438,000 | -- | $272 / Sq Ft |
Purchase History
| Date | Type | Sale Price | Title Company |
|---|---|---|---|
| Condominium Deed | $273,000 | Landmark Title Of Racine | |
| Condominium Deed | $229,600 | None Available |
Mortgage History
| Date | Status | Loan Amount | Loan Type |
|---|---|---|---|
| Open | $50,000 | Credit Line Revolving | |
| Closed | $45,000 | Credit Line Revolving |
Similar Homes in the area
Source: Metro MLS
MLS Number: 1917394
APN: 104-042233313416
- 9916 Prairie Crossing Dr
- 8630 Industrial Dr
- 10210 Northwestern Ave
- 3124 Roberts St
- 8940 Marie Ct
- 2705 Bartels Dr
- 9330 Luane Dr
- Lt1 Luane Dr
- 8829 Northwestern Ave
- 8235 Whitetail Dr
- LT0 Northwestern Ave
- 8135 Whitetail Dr
- 3626 Haymeadow Rd
- Lt102 Kiehlbauch Ct
- 8437 Creek View Ln
- 2352 Hoods Creek Path
- 8307 Creek View Ln
- 3525 Long Furrow Rd
- Lt95 Creek View Ln
- 8355 Kielbauch Ct
- 7952 Daniel Ct
- 9110 Megans Way
- 6537 Spring St Unit 103
- 4912 Northwestern Ave
- 1100 Fountain Hills Dr
- 7407 Granite Way
- 1517 92nd St
- 4701 Indian Hills Dr
- 6720 Mariner Dr
- 1311 N Green Bay Rd
- 6520 Casper Ct
- 5030 Graceland Blvd
- 5000 Graceland Blvd
- 2432 Anthony Dr
- 8419 Corliss Ave
- 5215-5321 Douglas Ave
- 5834 Margery Dr Unit 205
- 3706 Douglas Ave
- 5612 Castle Ct
- 3610 10th Ave Unit 3613 10th Ave, Racine, WI
