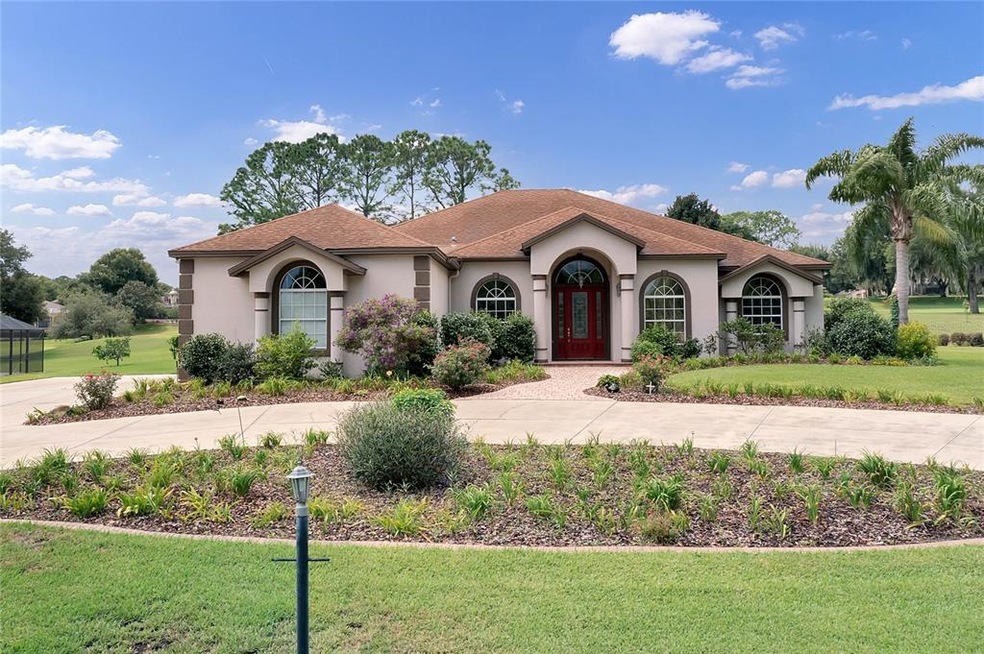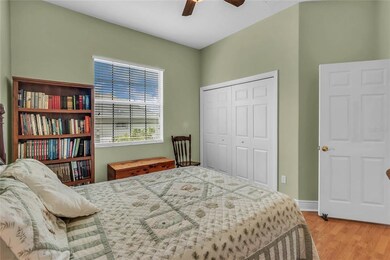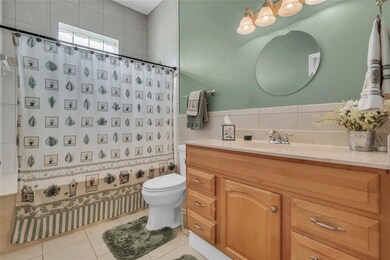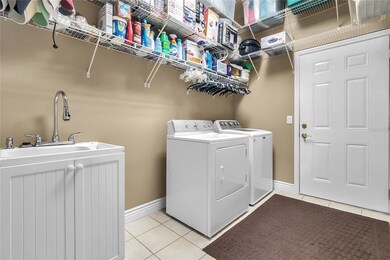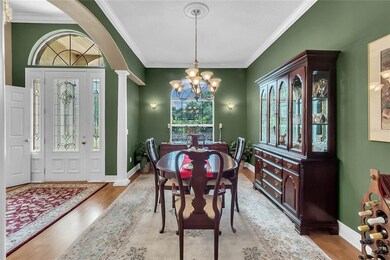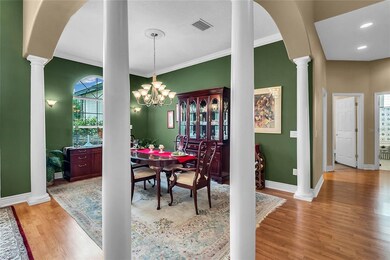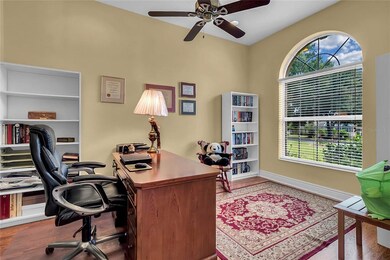
39601 Harbor Hills Blvd Lady Lake, FL 32159
Highlights
- Golf Course Community
- Gated Community
- Cathedral Ceiling
- Fitness Center
- 0.67 Acre Lot
- Wood Flooring
About This Home
As of October 2021Welcome Home! This Harbor Hills home is move-in-ready and waiting for you. Arrive in style down the circular driveway where a paver walkway takes you through the well-manicured yard up to the covered entryway. Entering the home, the large open foyer greets you with beautiful wood flooring, crown molding, and stylish lighting. To your left, the formal dining area is defined by architectural pillars which add to the open feeling of the space. To your right, an office with double doors and a large window provides a great space for when you need a quiet place to get things done. Continue forward through the double glass-paned doors and you will enter the marvelous kitchen made for entertaining. This large kitchen features an island, a multi-level breakfast bar open to the living space, and a separate prep area with its own sink. The abundance of crown molding lined cabinets, granite countertops, matching appliances, and other intricate touches make this kitchen not only functional but also beautiful. The large master suite features a sitting area, two walk-in closets, two vanities, a large garden tub, a separate tile walk-in shower, a water closet, and access to the back lanai. Just off the master suite you will also find a second office/craft room. The back lanai overlooks the golf course and has been fully enclosed with large glass windows and an HVAC system for added comfort year-round. Parking is no problem with the circular drive, large parking pad, oversized 2-car garage, and a golf cart garage. Call today and start living the Harbor Hills lifestyle!
Last Agent to Sell the Property
ERA GRIZZARD REAL ESTATE License #3180401 Listed on: 08/26/2021

Home Details
Home Type
- Single Family
Est. Annual Taxes
- $2,820
Year Built
- Built in 2005
Lot Details
- 0.67 Acre Lot
- East Facing Home
- Irrigation
- Property is zoned PUD
HOA Fees
- $166 Monthly HOA Fees
Parking
- 3 Car Attached Garage
- Parking Pad
- Rear-Facing Garage
- Side Facing Garage
- Circular Driveway
Home Design
- Slab Foundation
- Shingle Roof
- Block Exterior
- Stucco
Interior Spaces
- 2,889 Sq Ft Home
- 1-Story Property
- Crown Molding
- Cathedral Ceiling
Kitchen
- Eat-In Kitchen
- Built-In Oven
- Range with Range Hood
- Recirculated Exhaust Fan
- Microwave
- Dishwasher
- Stone Countertops
- Solid Wood Cabinet
- Disposal
Flooring
- Wood
- Laminate
- Tile
Bedrooms and Bathrooms
- 3 Bedrooms
- Split Bedroom Floorplan
- 2 Full Bathrooms
Outdoor Features
- Exterior Lighting
- Rain Gutters
Utilities
- Central Heating and Cooling System
- Heat Pump System
- Electric Water Heater
- Water Softener
- Septic Tank
- Cable TV Available
Listing and Financial Details
- Down Payment Assistance Available
- Homestead Exemption
- Visit Down Payment Resource Website
- Legal Lot and Block 8 / 00A
- Assessor Parcel Number 13-18-24-0500-00A-00800
Community Details
Overview
- Association fees include 24-hour guard, community pool, ground maintenance
- Sentry Management Association, Phone Number (352) 390-8916
- Harbor Hills Unit 01 Subdivision
- The community has rules related to deed restrictions, allowable golf cart usage in the community
Recreation
- Golf Course Community
- Fitness Center
- Community Pool
Security
- Gated Community
Ownership History
Purchase Details
Home Financials for this Owner
Home Financials are based on the most recent Mortgage that was taken out on this home.Purchase Details
Purchase Details
Home Financials for this Owner
Home Financials are based on the most recent Mortgage that was taken out on this home.Purchase Details
Home Financials for this Owner
Home Financials are based on the most recent Mortgage that was taken out on this home.Purchase Details
Home Financials for this Owner
Home Financials are based on the most recent Mortgage that was taken out on this home.Purchase Details
Home Financials for this Owner
Home Financials are based on the most recent Mortgage that was taken out on this home.Purchase Details
Similar Homes in Lady Lake, FL
Home Values in the Area
Average Home Value in this Area
Purchase History
| Date | Type | Sale Price | Title Company |
|---|---|---|---|
| Warranty Deed | $495,000 | Attorney | |
| Interfamily Deed Transfer | -- | Attorney | |
| Warranty Deed | $215,000 | Talon Title Services Llc | |
| Interfamily Deed Transfer | -- | Tricounty Land Title | |
| Interfamily Deed Transfer | -- | Archer Land Title Inc | |
| Interfamily Deed Transfer | -- | -- | |
| Interfamily Deed Transfer | -- | Title Source Inc | |
| Warranty Deed | $60,000 | -- |
Mortgage History
| Date | Status | Loan Amount | Loan Type |
|---|---|---|---|
| Open | $396,000 | New Conventional | |
| Previous Owner | $172,000 | New Conventional | |
| Previous Owner | $287,000 | Unknown | |
| Previous Owner | $280,000 | Unknown | |
| Previous Owner | $245,000 | Fannie Mae Freddie Mac | |
| Previous Owner | $205,500 | New Conventional | |
| Previous Owner | $35,000 | Credit Line Revolving | |
| Previous Owner | $120,000 | New Conventional |
Property History
| Date | Event | Price | Change | Sq Ft Price |
|---|---|---|---|---|
| 04/05/2025 04/05/25 | Price Changed | $599,000 | 0.0% | $207 / Sq Ft |
| 04/05/2025 04/05/25 | Price Changed | $599,000 | -1.6% | $207 / Sq Ft |
| 03/21/2025 03/21/25 | For Sale | $609,000 | -0.1% | $211 / Sq Ft |
| 03/21/2025 03/21/25 | For Sale | $609,900 | +23.2% | $211 / Sq Ft |
| 10/27/2021 10/27/21 | Sold | $495,000 | -0.9% | $171 / Sq Ft |
| 09/02/2021 09/02/21 | Pending | -- | -- | -- |
| 08/26/2021 08/26/21 | For Sale | $499,500 | -- | $173 / Sq Ft |
Tax History Compared to Growth
Tax History
| Year | Tax Paid | Tax Assessment Tax Assessment Total Assessment is a certain percentage of the fair market value that is determined by local assessors to be the total taxable value of land and additions on the property. | Land | Improvement |
|---|---|---|---|---|
| 2025 | $670 | $416,080 | -- | -- |
| 2024 | $670 | $416,080 | -- | -- |
| 2023 | $670 | $392,210 | $0 | $0 |
| 2022 | $434 | $380,795 | $0 | $0 |
| 2021 | $3,069 | $231,078 | $0 | $0 |
| 2020 | $3,213 | $227,888 | $0 | $0 |
| 2019 | $3,189 | $222,765 | $0 | $0 |
| 2018 | $3,053 | $218,612 | $0 | $0 |
| 2017 | $2,964 | $214,116 | $0 | $0 |
| 2016 | $2,953 | $209,713 | $0 | $0 |
| 2015 | $3,023 | $208,256 | $0 | $0 |
| 2014 | $3,027 | $206,604 | $0 | $0 |
Agents Affiliated with this Home
-
Joyce Pressman
J
Seller's Agent in 2025
Joyce Pressman
First Coast Realty, Inc.
(904) 844-9602
2 Total Sales
-
John Lawrence

Seller's Agent in 2025
John Lawrence
FIRST COAST REALTY INC.
(904) 570-5553
99 Total Sales
-
Misty Noland

Seller's Agent in 2021
Misty Noland
ERA GRIZZARD REAL ESTATE
(352) 255-2502
5 in this area
130 Total Sales
-
Michael Phillips
M
Buyer's Agent in 2021
Michael Phillips
MEADOWS REALTY, LLC
(352) 237-6400
5 in this area
54 Total Sales
Map
Source: Stellar MLS
MLS Number: G5045907
APN: 13-18-24-0500-00A-00800
- 39539 Harbor Hills Blvd
- 39634 Harbor Hills Blvd
- 6147 Spinnaker Loop
- 6170 Spinnaker Loop
- 5746 Crestview Dr
- 6109 Spinnaker Loop
- 6106 Spinnaker Loop
- 6027 Spinnaker Loop
- 6036 Topsail Rd
- 6042 Topsail Rd
- 5349 Grove Manor
- 6048 Topsail Rd
- 5500 Meadow Hill Loop
- 39320 Harbor Hills Blvd
- 5509 Grove Manor
- 39504 Hillrise Ln
- 39131 Griffin Landing
- 6152 Topsail Rd
- 6200 Topsail Rd
- 39900 Bayview Dr
