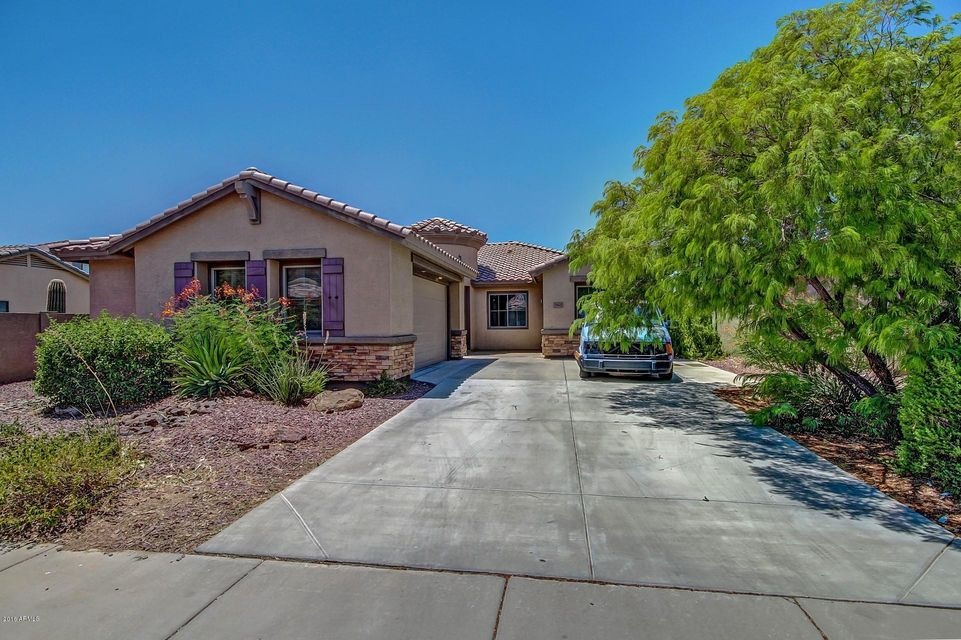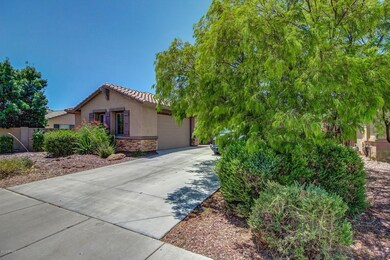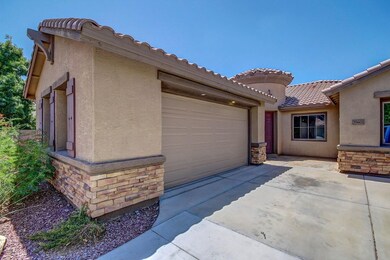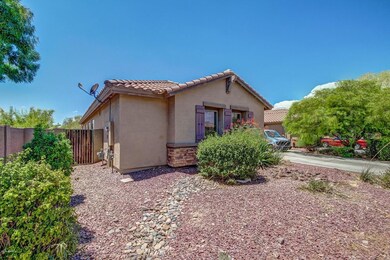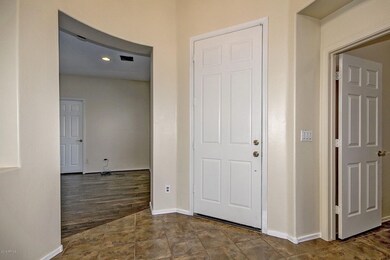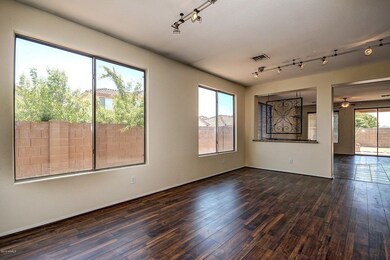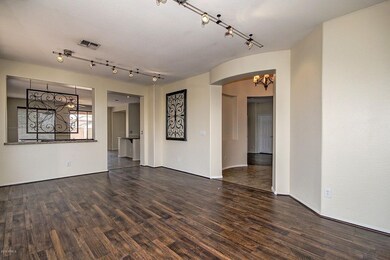
39602 N Graham Way Phoenix, AZ 85086
Highlights
- Clubhouse
- Granite Countertops
- Tennis Courts
- Diamond Canyon Elementary School Rated A-
- Heated Community Pool
- Covered patio or porch
About This Home
As of September 2020WOW, HOME IS PRICED TO SELL QUICKLY! COMPARABLE HOMES ARE SELLING FOR 280K+. THIS SINGLE LEVEL 3 BEDROOM, 2 BATHROOM HOME HAS A GREAT FLOORPLAN AND INCLUDES A DEN AS WELL AS AN ATTACHED SUITE WHICH CAN BE USED AS A GAME ROOM, MAN CAVE, CRAFT ROOM, DEN, ETC. NEUTRAL COLORS, NEW (2016)LAMINATE WOOD FLOORING IN THE LIVING ROOM, NEW (2016) CARPET IN BEDROOMS. KITCHEN OFFERS BLACK APPLIANCES, STAINLESS STEEL SINK AND REFRIGERATOR, BUILT IN MICROWAVE GRANITE COUNTER TOPS AND LARGE KITCHEN ISLAND. CEILING FANS, RECESSED LIGHTING, 9' CEILINGS, COVERED PATIO IN BACKYARD WITH CEILING FAN. NEW SOD IN BACKYARD, DOG RUN, SECOND A/C FOR MAN CAVE ROOM. THIS HOME IS A PLEASURE TO VIEW. BUYER AND BUYERS REALTOR TO VERIFY ALL INFO TO BE ACCURATE IF BUYER HAS CONCERNS.
Last Agent to Sell the Property
Realty ONE Group License #BR534114000 Listed on: 07/27/2016
Home Details
Home Type
- Single Family
Est. Annual Taxes
- $2,034
Year Built
- Built in 2003
Lot Details
- 7,263 Sq Ft Lot
- Desert faces the front of the property
- Block Wall Fence
- Front Yard Sprinklers
HOA Fees
- $85 Monthly HOA Fees
Parking
- 2 Car Garage
Home Design
- Wood Frame Construction
- Tile Roof
- Stucco
Interior Spaces
- 2,143 Sq Ft Home
- 1-Story Property
- Ceiling height of 9 feet or more
- Ceiling Fan
- Double Pane Windows
Kitchen
- Breakfast Bar
- Built-In Microwave
- Kitchen Island
- Granite Countertops
Flooring
- Carpet
- Laminate
- Tile
Bedrooms and Bathrooms
- 3 Bedrooms
- Primary Bathroom is a Full Bathroom
- 2 Bathrooms
- Dual Vanity Sinks in Primary Bathroom
Outdoor Features
- Covered patio or porch
Schools
- Diamond Canyon Elementary
- Boulder Creek High School
Utilities
- Refrigerated Cooling System
- Heating System Uses Natural Gas
- High Speed Internet
- Cable TV Available
Listing and Financial Details
- Tax Lot 81
- Assessor Parcel Number 203-40-674
Community Details
Overview
- Association fees include ground maintenance, (see remarks)
- Anthem Parkside Comm Association, Phone Number (623) 742-6050
- Built by DEL WEBB
- Anthem Unit 45 Subdivision
Amenities
- Clubhouse
- Recreation Room
Recreation
- Tennis Courts
- Community Playground
- Heated Community Pool
- Bike Trail
Ownership History
Purchase Details
Home Financials for this Owner
Home Financials are based on the most recent Mortgage that was taken out on this home.Purchase Details
Home Financials for this Owner
Home Financials are based on the most recent Mortgage that was taken out on this home.Purchase Details
Home Financials for this Owner
Home Financials are based on the most recent Mortgage that was taken out on this home.Purchase Details
Home Financials for this Owner
Home Financials are based on the most recent Mortgage that was taken out on this home.Purchase Details
Purchase Details
Home Financials for this Owner
Home Financials are based on the most recent Mortgage that was taken out on this home.Purchase Details
Home Financials for this Owner
Home Financials are based on the most recent Mortgage that was taken out on this home.Similar Homes in Phoenix, AZ
Home Values in the Area
Average Home Value in this Area
Purchase History
| Date | Type | Sale Price | Title Company |
|---|---|---|---|
| Interfamily Deed Transfer | -- | Pioneer Title Agency Inc | |
| Warranty Deed | $431,000 | Pioneer Title Agency Inc | |
| Warranty Deed | $255,000 | Clear Title Agency Of Az Llc | |
| Quit Claim Deed | -- | First American Title Ins Co | |
| Special Warranty Deed | $160,000 | First American Title Ins Co | |
| Trustee Deed | $216,750 | First American Title | |
| Quit Claim Deed | -- | -- | |
| Interfamily Deed Transfer | -- | Sun Title Agency Co | |
| Corporate Deed | $212,471 | Sun Title Agency Co | |
| Corporate Deed | -- | Sun Title Agency Co |
Mortgage History
| Date | Status | Loan Amount | Loan Type |
|---|---|---|---|
| Open | $131,000 | New Conventional | |
| Previous Owner | $270,000 | New Conventional | |
| Previous Owner | $270,300 | New Conventional | |
| Previous Owner | $250,381 | FHA | |
| Previous Owner | $163,200 | FHA | |
| Previous Owner | $50,000 | Credit Line Revolving | |
| Previous Owner | $315,000 | Negative Amortization | |
| Previous Owner | $48,000 | Stand Alone Second | |
| Previous Owner | $215,000 | Purchase Money Mortgage | |
| Previous Owner | $201,800 | New Conventional | |
| Previous Owner | $46,018 | Construction |
Property History
| Date | Event | Price | Change | Sq Ft Price |
|---|---|---|---|---|
| 09/29/2020 09/29/20 | Sold | $431,000 | +3.9% | $201 / Sq Ft |
| 08/28/2020 08/28/20 | Pending | -- | -- | -- |
| 08/27/2020 08/27/20 | For Sale | $415,000 | +62.7% | $194 / Sq Ft |
| 09/13/2016 09/13/16 | Sold | $255,000 | -1.9% | $119 / Sq Ft |
| 08/15/2016 08/15/16 | Pending | -- | -- | -- |
| 08/08/2016 08/08/16 | Price Changed | $259,900 | -3.4% | $121 / Sq Ft |
| 07/27/2016 07/27/16 | For Sale | $269,000 | -- | $126 / Sq Ft |
Tax History Compared to Growth
Tax History
| Year | Tax Paid | Tax Assessment Tax Assessment Total Assessment is a certain percentage of the fair market value that is determined by local assessors to be the total taxable value of land and additions on the property. | Land | Improvement |
|---|---|---|---|---|
| 2025 | $2,899 | $26,998 | -- | -- |
| 2024 | $2,727 | $25,712 | -- | -- |
| 2023 | $2,727 | $41,650 | $8,330 | $33,320 |
| 2022 | $2,606 | $29,250 | $5,850 | $23,400 |
| 2021 | $2,684 | $27,460 | $5,490 | $21,970 |
| 2020 | $2,625 | $25,680 | $5,130 | $20,550 |
| 2019 | $2,575 | $22,380 | $4,470 | $17,910 |
| 2018 | $2,493 | $21,200 | $4,240 | $16,960 |
| 2017 | $2,444 | $20,470 | $4,090 | $16,380 |
| 2016 | $2,195 | $18,770 | $3,750 | $15,020 |
| 2015 | $2,034 | $19,980 | $3,990 | $15,990 |
Agents Affiliated with this Home
-

Seller's Agent in 2020
Jeff Cameron
HomeSmart
(480) 652-2004
4 in this area
85 Total Sales
-
T
Buyer's Agent in 2020
Travis Hinton
Citiea
(480) 889-3700
1 in this area
87 Total Sales
-

Seller's Agent in 2016
Ryan Rosscup
Realty One Group
(602) 301-9667
83 Total Sales
Map
Source: Arizona Regional Multiple Listing Service (ARMLS)
MLS Number: 5475853
APN: 203-40-674
- 2526 W Shackleton Dr
- 2526 W Fernwood Dr
- 39809 N Bridlewood Way
- 39739 N Cross Timbers Way
- 2329 W Speer Trail
- 2449 W Lewis And Clark Trail
- 2233 W Clearview Trail Unit 49
- 40103 N High Noon Way Unit 27
- 2724 W Fernwood Dr
- 39756 N High Noon Way
- 2458 W Warren Dr
- 40115 N Blaze Ct
- 40127 N Bridlewood Ct Unit 27
- 2533 W Kit Carson Trail Unit 25
- 2503 W Kit Carson Trail
- 40138 N Blaze Ct
- 40325 N Graham Way Unit 25
- 2556 W Morse Dr Unit 25
- 2713 W Adventure Dr Unit 17
- 2728 W Adventure Dr Unit 17
