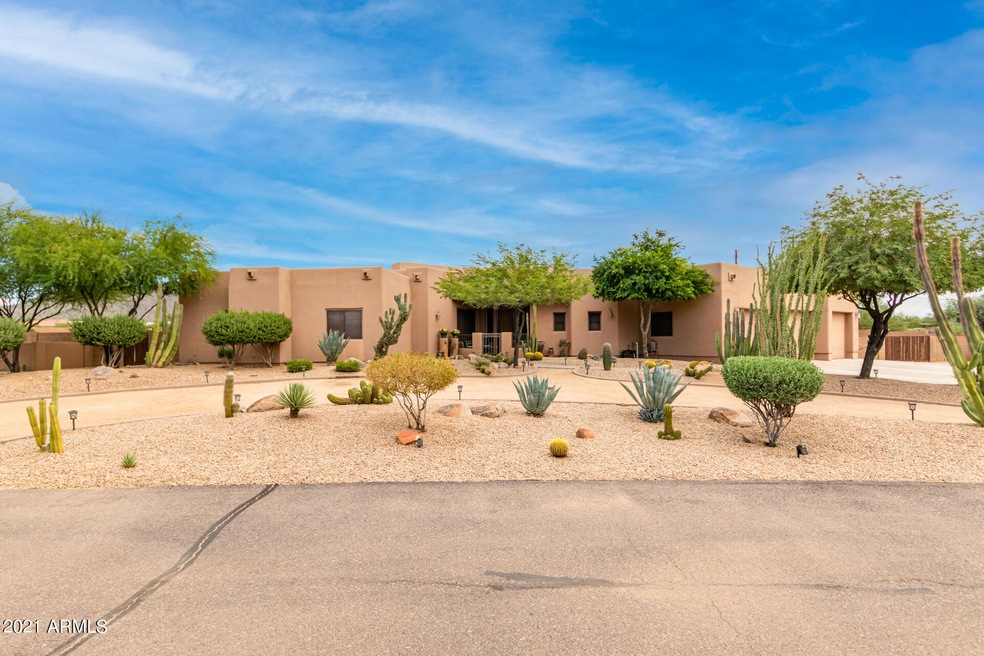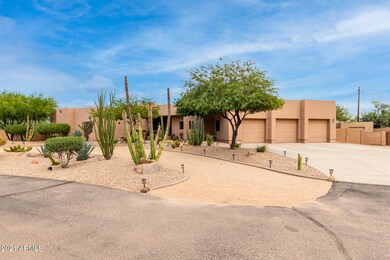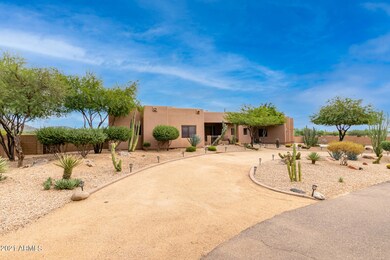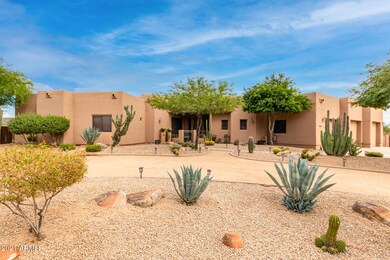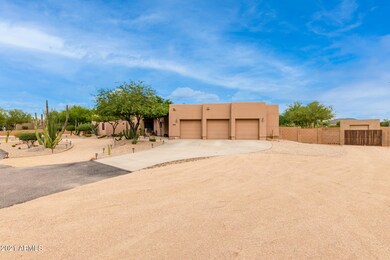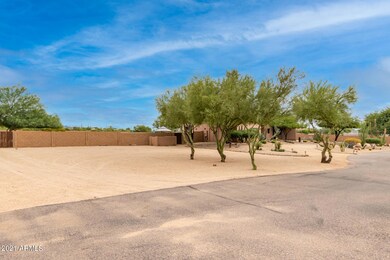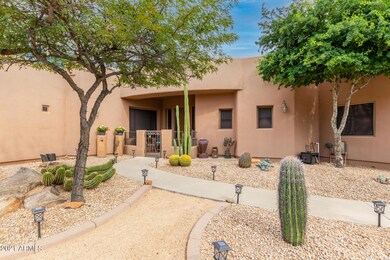
39609 N 2nd Way Phoenix, AZ 85086
Highlights
- Heated Spa
- RV Access or Parking
- Santa Fe Architecture
- Desert Mountain Middle School Rated A-
- Mountain View
- Granite Countertops
About This Home
As of December 2021Spectacular home nestled on an oversized lot w/breathtaking Mtn views!! This home offers wonderful curb appeal w/refined desert landscape, spacious 3-car garage, circular driveway, courtyard entry, & RV Gate. Inside find high ceilings, recessed lighting, warm palette, & tile floors. Cozy-up by the fireplace, built-in shelves, ceiling fans, & recessed lighting. The chef's kitchen features granite counters, wood cabinets, tile backsplash, center island, pantry, SS appliances, & patio access. Main suite boasts a full ensuite w/dual sinks & walk-in closet. Stunning backyard is a Desert Oasis ideal for entertaining w/a covered paver patio, built-in BBQ, inviting gazebo, sparkling pool, spa w/a stone waterfall, & plenty of space to hang out! Tons of room and storage for all of your toys!
Last Agent to Sell the Property
Shelley Sakala
My Home Group Real Estate License #SA550512000 Listed on: 10/07/2021
Home Details
Home Type
- Single Family
Est. Annual Taxes
- $4,050
Year Built
- Built in 2004
Lot Details
- 1 Acre Lot
- Cul-De-Sac
- Desert faces the front and back of the property
- Wrought Iron Fence
- Block Wall Fence
Parking
- 3 Car Garage
- Garage Door Opener
- Circular Driveway
- RV Access or Parking
Home Design
- Santa Fe Architecture
- Wood Frame Construction
- Foam Roof
- Stucco
Interior Spaces
- 2,423 Sq Ft Home
- 1-Story Property
- Ceiling height of 9 feet or more
- Ceiling Fan
- Double Pane Windows
- Low Emissivity Windows
- Living Room with Fireplace
- Tile Flooring
- Mountain Views
- Washer and Dryer Hookup
Kitchen
- Eat-In Kitchen
- Breakfast Bar
- Built-In Microwave
- Kitchen Island
- Granite Countertops
Bedrooms and Bathrooms
- 3 Bedrooms
- Primary Bathroom is a Full Bathroom
- 2.5 Bathrooms
- Dual Vanity Sinks in Primary Bathroom
- Bathtub With Separate Shower Stall
Accessible Home Design
- No Interior Steps
Pool
- Heated Spa
- Private Pool
Outdoor Features
- Covered patio or porch
- Outdoor Storage
- Built-In Barbecue
Schools
- Desert Mountain Elementary School
- Desert Mountain Middle School
- Boulder Creek High School
Utilities
- Central Air
- Heating Available
- Septic Tank
- High Speed Internet
- Cable TV Available
Community Details
- No Home Owners Association
- Association fees include no fees
- Built by New River Homes
- Desert Hills Subdivision
Listing and Financial Details
- Tax Lot 20
- Assessor Parcel Number 211-73-020-C
Ownership History
Purchase Details
Home Financials for this Owner
Home Financials are based on the most recent Mortgage that was taken out on this home.Purchase Details
Home Financials for this Owner
Home Financials are based on the most recent Mortgage that was taken out on this home.Purchase Details
Home Financials for this Owner
Home Financials are based on the most recent Mortgage that was taken out on this home.Purchase Details
Home Financials for this Owner
Home Financials are based on the most recent Mortgage that was taken out on this home.Purchase Details
Purchase Details
Similar Homes in Phoenix, AZ
Home Values in the Area
Average Home Value in this Area
Purchase History
| Date | Type | Sale Price | Title Company |
|---|---|---|---|
| Interfamily Deed Transfer | -- | None Available | |
| Interfamily Deed Transfer | -- | Magnus Title Agency | |
| Warranty Deed | $418,000 | Magnus Title Agency | |
| Warranty Deed | $325,000 | Empire West Title Agency | |
| Corporate Deed | $349,000 | Grand Canyon Title Agency In | |
| Interfamily Deed Transfer | -- | Security Title Agency | |
| Cash Sale Deed | $105,000 | Security Title Agency |
Mortgage History
| Date | Status | Loan Amount | Loan Type |
|---|---|---|---|
| Open | $441,946 | VA | |
| Closed | $444,500 | VA | |
| Closed | $394,000 | New Conventional | |
| Previous Owner | $258,000 | New Conventional | |
| Previous Owner | $260,000 | New Conventional | |
| Previous Owner | $157,000 | Credit Line Revolving | |
| Previous Owner | $279,200 | New Conventional |
Property History
| Date | Event | Price | Change | Sq Ft Price |
|---|---|---|---|---|
| 12/15/2021 12/15/21 | Sold | $900,000 | -2.7% | $371 / Sq Ft |
| 11/24/2021 11/24/21 | Pending | -- | -- | -- |
| 11/04/2021 11/04/21 | Price Changed | $925,000 | -2.5% | $382 / Sq Ft |
| 10/07/2021 10/07/21 | For Sale | $949,000 | +127.0% | $392 / Sq Ft |
| 09/17/2014 09/17/14 | Sold | $418,000 | -0.4% | $173 / Sq Ft |
| 08/12/2014 08/12/14 | Pending | -- | -- | -- |
| 08/07/2014 08/07/14 | Price Changed | $419,850 | -1.2% | $173 / Sq Ft |
| 07/29/2014 07/29/14 | Price Changed | $424,875 | -1.2% | $175 / Sq Ft |
| 07/11/2014 07/11/14 | For Sale | $429,863 | +32.3% | $177 / Sq Ft |
| 05/10/2012 05/10/12 | Sold | $325,000 | -4.4% | $135 / Sq Ft |
| 03/29/2012 03/29/12 | Pending | -- | -- | -- |
| 03/23/2012 03/23/12 | For Sale | $340,000 | -- | $142 / Sq Ft |
Tax History Compared to Growth
Tax History
| Year | Tax Paid | Tax Assessment Tax Assessment Total Assessment is a certain percentage of the fair market value that is determined by local assessors to be the total taxable value of land and additions on the property. | Land | Improvement |
|---|---|---|---|---|
| 2025 | $4,045 | $34,375 | -- | -- |
| 2024 | $4,714 | $32,738 | -- | -- |
| 2023 | $4,714 | $61,310 | $12,260 | $49,050 |
| 2022 | $4,547 | $44,320 | $8,860 | $35,460 |
| 2021 | $4,050 | $42,370 | $8,470 | $33,900 |
| 2020 | $3,962 | $40,930 | $8,180 | $32,750 |
| 2019 | $3,833 | $39,260 | $7,850 | $31,410 |
| 2018 | $3,695 | $37,860 | $7,570 | $30,290 |
| 2017 | $3,626 | $35,280 | $7,050 | $28,230 |
| 2016 | $3,290 | $36,010 | $7,200 | $28,810 |
| 2015 | $3,045 | $30,400 | $6,080 | $24,320 |
Agents Affiliated with this Home
-
S
Seller's Agent in 2021
Shelley Sakala
My Home Group
-
G
Buyer's Agent in 2021
Greg Hause
Forest Properties Inc
(480) 473-4900
5 in this area
9 Total Sales
-
S
Seller's Agent in 2014
Scott Betler
Century 21 Arizona Foothills
-
L
Buyer's Agent in 2014
Laura Regan
Century 21 Arizona Foothills
-

Seller's Agent in 2012
Jessica Sterusky
HomeSmart
(480) 329-2074
1 Total Sale
-
D
Buyer's Agent in 2012
Debbie Jonas
Long Realty West Valley
Map
Source: Arizona Regional Multiple Listing Service (ARMLS)
MLS Number: 6304003
APN: 211-73-020C
- 43 E Desert Hills Dr
- 39720 N 7th St
- 205 E Tanya Rd
- 39507 N 3rd Ave
- 730 E Mesquite St
- 512 E Jordon Ln
- 313 W Saddle Mountain Rd
- 1.25 acres W Saddle Mountain Rd
- 40404 N New River Rd
- 2.5 acres W Saddle Mountain Rd
- 475 W Saddle Mountain Rd
- 42400 N Central Ave Unit C
- 42400 N Central Ave Unit D
- 2 acres N Central Ave Unit 1,2
- 21 E Irvine Rd
- 602 W Ridgecrest Rd
- 39015 N 6th Dr
- 39024 N 6th Dr
- 0 N 5th B Ave
- 1943 E Paso Nuevo Dr
