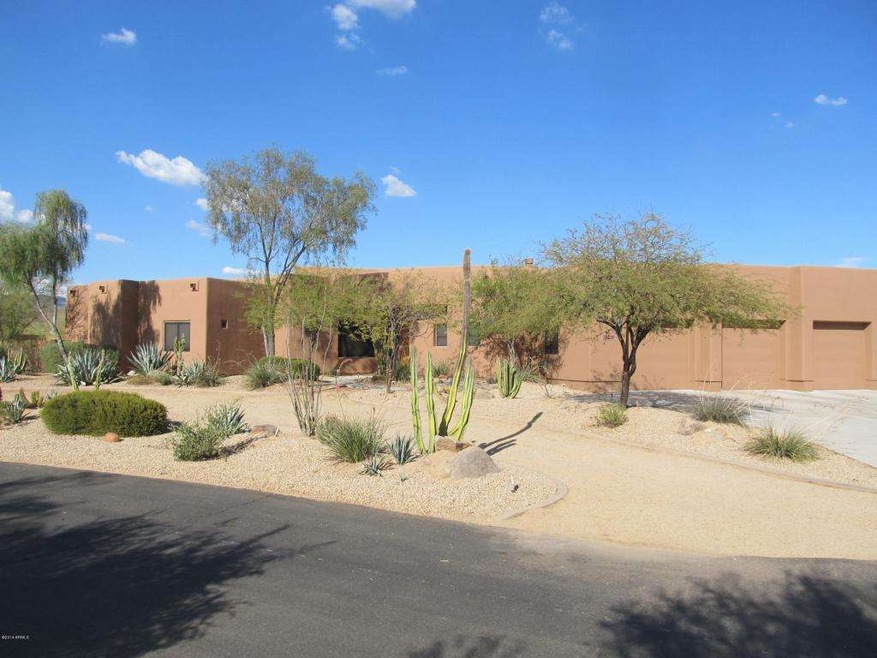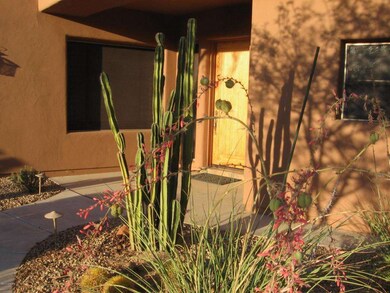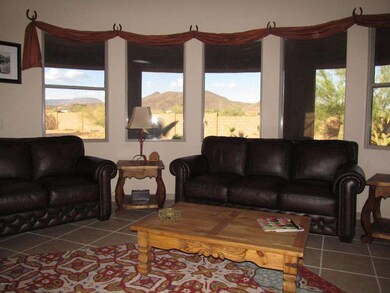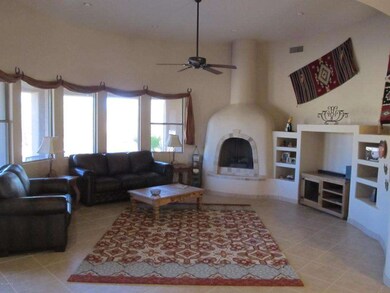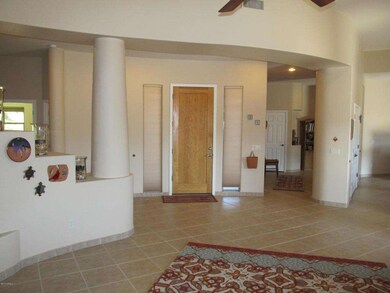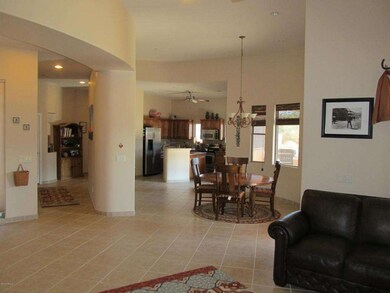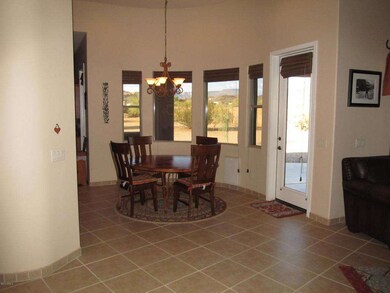
39609 N 2nd Way Phoenix, AZ 85086
Highlights
- RV Gated
- Mountain View
- Hydromassage or Jetted Bathtub
- Desert Mountain Middle School Rated A-
- Santa Fe Architecture
- 1 Fireplace
About This Home
As of December 2021Mountain views. Stunning architectural details. Beautiful home located in a private cul-de-sac in a neighborhood of similar custom homes on acre plus lots. Dramatic SW style fireplace in living room, split floor plan, granite countertops, stainless steel appliances, custom maple cabinets, handset ceramic tile throughout, large master bath with walk-in tile shower. Stunning views from the enormous covered patio with built-in barbeque -- excellent for entertaining. Large private lot with excellent views. 2 RV gates, large 3-car garage with extra storage space and built in cabinets. Move-in ready.
Last Agent to Sell the Property
Scott Betler
Century 21 Arizona Foothills License #SA651245000 Listed on: 07/11/2014

Last Buyer's Agent
Laura Regan
Century 21 Arizona Foothills License #SA652208000
Home Details
Home Type
- Single Family
Est. Annual Taxes
- $2,684
Year Built
- Built in 2004
Lot Details
- 1 Acre Lot
- Cul-De-Sac
- Desert faces the front and back of the property
- Block Wall Fence
- Sprinklers on Timer
Parking
- 3 Car Garage
- Circular Driveway
- RV Gated
Home Design
- Santa Fe Architecture
- Wood Frame Construction
- Foam Roof
- Stucco
Interior Spaces
- 2,423 Sq Ft Home
- 1-Story Property
- Ceiling height of 9 feet or more
- 1 Fireplace
- Double Pane Windows
- Solar Screens
- Tile Flooring
- Mountain Views
Kitchen
- Dishwasher
- Kitchen Island
- Granite Countertops
Bedrooms and Bathrooms
- 3 Bedrooms
- Walk-In Closet
- 2.5 Bathrooms
- Dual Vanity Sinks in Primary Bathroom
- Hydromassage or Jetted Bathtub
- Bathtub With Separate Shower Stall
Laundry
- Laundry in unit
- Washer and Dryer Hookup
Accessible Home Design
- No Interior Steps
Outdoor Features
- Covered patio or porch
- Built-In Barbecue
Schools
- Desert Mountain Elementary School
- Desert Mountain Middle School
- Sandra Day O'connor High School
Utilities
- Refrigerated Cooling System
- Heating Available
- Water Softener
- Septic Tank
- High Speed Internet
Community Details
- No Home Owners Association
- Built by New River Homes
- Metes And Bounds Subdivision
Listing and Financial Details
- Assessor Parcel Number 211-73-020-C
Ownership History
Purchase Details
Home Financials for this Owner
Home Financials are based on the most recent Mortgage that was taken out on this home.Purchase Details
Home Financials for this Owner
Home Financials are based on the most recent Mortgage that was taken out on this home.Purchase Details
Home Financials for this Owner
Home Financials are based on the most recent Mortgage that was taken out on this home.Purchase Details
Home Financials for this Owner
Home Financials are based on the most recent Mortgage that was taken out on this home.Purchase Details
Purchase Details
Similar Homes in the area
Home Values in the Area
Average Home Value in this Area
Purchase History
| Date | Type | Sale Price | Title Company |
|---|---|---|---|
| Interfamily Deed Transfer | -- | None Available | |
| Interfamily Deed Transfer | -- | Magnus Title Agency | |
| Warranty Deed | $418,000 | Magnus Title Agency | |
| Warranty Deed | $325,000 | Empire West Title Agency | |
| Corporate Deed | $349,000 | Grand Canyon Title Agency In | |
| Interfamily Deed Transfer | -- | Security Title Agency | |
| Cash Sale Deed | $105,000 | Security Title Agency |
Mortgage History
| Date | Status | Loan Amount | Loan Type |
|---|---|---|---|
| Open | $441,946 | VA | |
| Closed | $444,500 | VA | |
| Closed | $394,000 | New Conventional | |
| Previous Owner | $258,000 | New Conventional | |
| Previous Owner | $260,000 | New Conventional | |
| Previous Owner | $157,000 | Credit Line Revolving | |
| Previous Owner | $279,200 | New Conventional |
Property History
| Date | Event | Price | Change | Sq Ft Price |
|---|---|---|---|---|
| 12/15/2021 12/15/21 | Sold | $900,000 | -2.7% | $371 / Sq Ft |
| 11/24/2021 11/24/21 | Pending | -- | -- | -- |
| 11/04/2021 11/04/21 | Price Changed | $925,000 | -2.5% | $382 / Sq Ft |
| 10/07/2021 10/07/21 | For Sale | $949,000 | +127.0% | $392 / Sq Ft |
| 09/17/2014 09/17/14 | Sold | $418,000 | -0.4% | $173 / Sq Ft |
| 08/12/2014 08/12/14 | Pending | -- | -- | -- |
| 08/07/2014 08/07/14 | Price Changed | $419,850 | -1.2% | $173 / Sq Ft |
| 07/29/2014 07/29/14 | Price Changed | $424,875 | -1.2% | $175 / Sq Ft |
| 07/11/2014 07/11/14 | For Sale | $429,863 | +32.3% | $177 / Sq Ft |
| 05/10/2012 05/10/12 | Sold | $325,000 | -4.4% | $135 / Sq Ft |
| 03/29/2012 03/29/12 | Pending | -- | -- | -- |
| 03/23/2012 03/23/12 | For Sale | $340,000 | -- | $142 / Sq Ft |
Tax History Compared to Growth
Tax History
| Year | Tax Paid | Tax Assessment Tax Assessment Total Assessment is a certain percentage of the fair market value that is determined by local assessors to be the total taxable value of land and additions on the property. | Land | Improvement |
|---|---|---|---|---|
| 2025 | $4,045 | $34,375 | -- | -- |
| 2024 | $4,714 | $32,738 | -- | -- |
| 2023 | $4,714 | $61,310 | $12,260 | $49,050 |
| 2022 | $4,547 | $44,320 | $8,860 | $35,460 |
| 2021 | $4,050 | $42,370 | $8,470 | $33,900 |
| 2020 | $3,962 | $40,930 | $8,180 | $32,750 |
| 2019 | $3,833 | $39,260 | $7,850 | $31,410 |
| 2018 | $3,695 | $37,860 | $7,570 | $30,290 |
| 2017 | $3,626 | $35,280 | $7,050 | $28,230 |
| 2016 | $3,290 | $36,010 | $7,200 | $28,810 |
| 2015 | $3,045 | $30,400 | $6,080 | $24,320 |
Agents Affiliated with this Home
-
S
Seller's Agent in 2021
Shelley Sakala
My Home Group
-
Greg Hause
G
Buyer's Agent in 2021
Greg Hause
Forest Properties Inc
(480) 473-4900
5 in this area
9 Total Sales
-
S
Seller's Agent in 2014
Scott Betler
Century 21 Arizona Foothills
(480) 889-2151
-
L
Buyer's Agent in 2014
Laura Regan
Century 21 Arizona Foothills
-
Jessica Sterusky

Seller's Agent in 2012
Jessica Sterusky
HomeSmart
(480) 329-2074
2 Total Sales
-
D
Buyer's Agent in 2012
Debbie Jonas
Long Realty West Valley
Map
Source: Arizona Regional Multiple Listing Service (ARMLS)
MLS Number: 5143075
APN: 211-73-020C
- 509 E Seco Place
- 39520 N 1st St
- 43 E Desert Hills Dr
- 40108 N 2nd Way
- 40105 N 2nd Way
- 39618 N Central Ave
- 109 W Ridgecrest Rd
- 39730 N New River Rd
- 39012 N 8th St
- 730 E Mesquite St
- 103 W Tanya Rd
- 730 E Tanya Trail
- 313 W Saddle Mountain Rd
- 1.25 acres W Saddle Mountain Rd
- 2.5 acres W Saddle Mountain Rd
- 475 W Saddle Mountain Rd
- 42400 N Central Ave Unit C
- 42400 N Central Ave Unit D
- 2 acres N Central Ave Unit 1,2
- 205 E Irvine Rd
