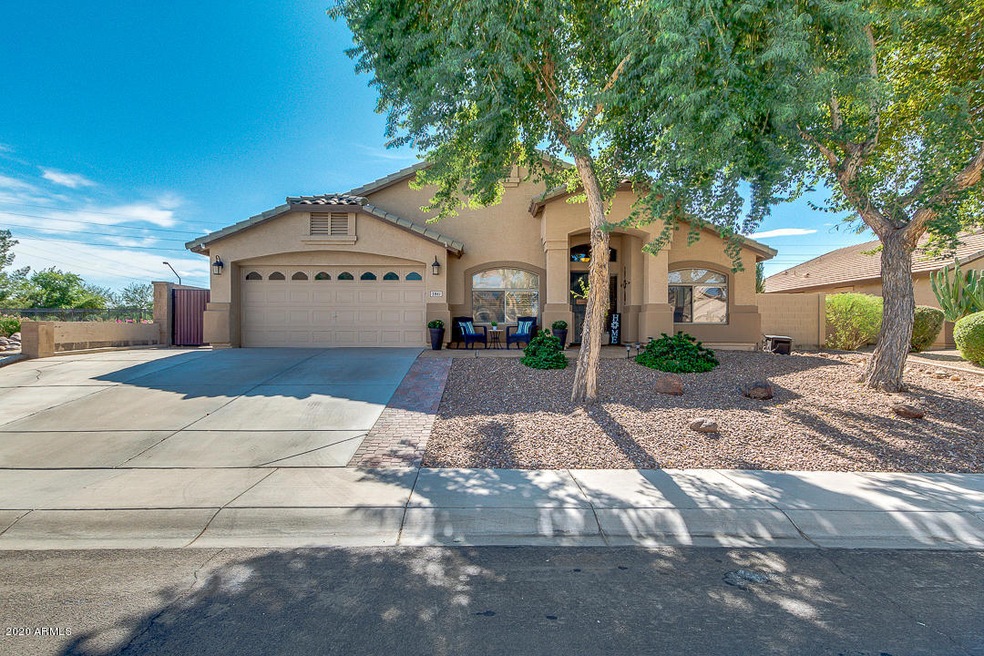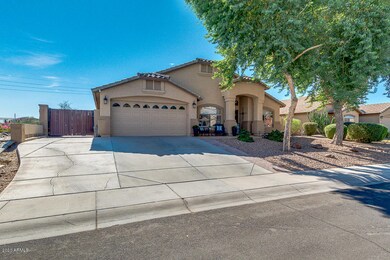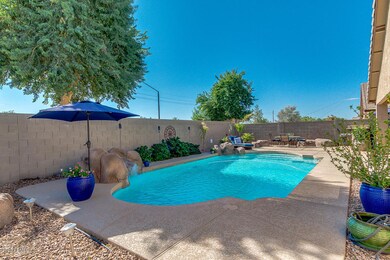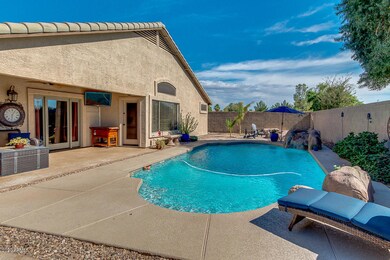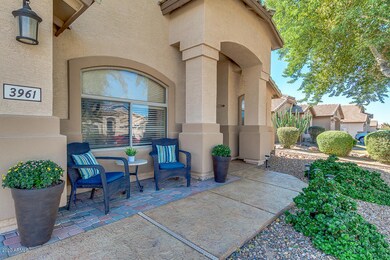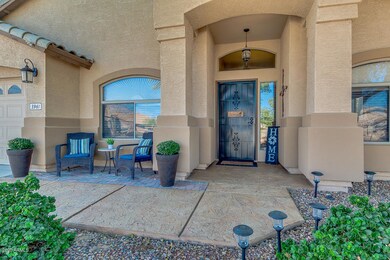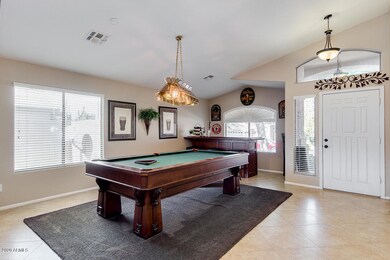
3961 E Thornton Ave Gilbert, AZ 85297
Coronado Ranch NeighborhoodHighlights
- Private Pool
- RV Gated
- Vaulted Ceiling
- Coronado Elementary School Rated A
- Mountain View
- Granite Countertops
About This Home
As of June 2022Come see this Coronado Ranch Beauty with so much to offer! Great 4 bedroom, 2 bath home has tile thru-out main living areas & carpet in the bedrooms. Spacious living/dining room upon entry with vaulted ceilings & lots of light. This kitchen has so much storage & space. Featuring extending cabinets w/granite counter-tops, custom tile back splash, breakfast bar, stainless steel appliances, large walk in pantry & beautiful light fixtures. Family room opens to your resort like backyard that has custom pool with rock waterfall, custom built-in barbecue & fire pit area with rock seating & artificial turf. Spacious bedrooms & master has double sinks, walk in shower & large master closet. Private lot with only 1 neighbor that has RV gate & extra concrete pad on side that sits next to open space. Walking distance to the new Gilbert Regional Park that has sport courts, pickleball courts, sand volleyball, tennis courts, amphitheater, ramadas, 7 acre lake with fishing pier, walking paths and more to come. Close to shopping and dining. Set your appointment today.
Last Agent to Sell the Property
Balboa Realty, LLC License #SA521838000 Listed on: 10/29/2020
Home Details
Home Type
- Single Family
Est. Annual Taxes
- $2,173
Year Built
- Built in 2001
Lot Details
- 7,898 Sq Ft Lot
- Desert faces the front and back of the property
- Block Wall Fence
- Artificial Turf
- Front and Back Yard Sprinklers
HOA Fees
- $60 Monthly HOA Fees
Parking
- 2 Car Direct Access Garage
- 4 Open Parking Spaces
- Garage Door Opener
- RV Gated
Home Design
- Wood Frame Construction
- Tile Roof
- Stucco
Interior Spaces
- 2,309 Sq Ft Home
- 1-Story Property
- Vaulted Ceiling
- Ceiling Fan
- Double Pane Windows
- Solar Screens
- Mountain Views
Kitchen
- Eat-In Kitchen
- Breakfast Bar
- Electric Cooktop
- Built-In Microwave
- Kitchen Island
- Granite Countertops
Flooring
- Carpet
- Tile
Bedrooms and Bathrooms
- 4 Bedrooms
- Primary Bathroom is a Full Bathroom
- 2 Bathrooms
- Dual Vanity Sinks in Primary Bathroom
Accessible Home Design
- No Interior Steps
Outdoor Features
- Private Pool
- Covered patio or porch
- Built-In Barbecue
Schools
- Coronado Elementary School
- Cooley Middle School
- Higley High School
Utilities
- Central Air
- Heating System Uses Natural Gas
- High Speed Internet
- Cable TV Available
Listing and Financial Details
- Tax Lot 118
- Assessor Parcel Number 304-60-586
Community Details
Overview
- Association fees include ground maintenance
- Coronado Ranch Association, Phone Number (480) 813-6788
- Built by DR Horton
- Coronado Ranch Subdivision
Recreation
- Community Playground
- Bike Trail
Ownership History
Purchase Details
Home Financials for this Owner
Home Financials are based on the most recent Mortgage that was taken out on this home.Purchase Details
Home Financials for this Owner
Home Financials are based on the most recent Mortgage that was taken out on this home.Purchase Details
Home Financials for this Owner
Home Financials are based on the most recent Mortgage that was taken out on this home.Purchase Details
Home Financials for this Owner
Home Financials are based on the most recent Mortgage that was taken out on this home.Purchase Details
Purchase Details
Purchase Details
Home Financials for this Owner
Home Financials are based on the most recent Mortgage that was taken out on this home.Purchase Details
Similar Homes in Gilbert, AZ
Home Values in the Area
Average Home Value in this Area
Purchase History
| Date | Type | Sale Price | Title Company |
|---|---|---|---|
| Warranty Deed | $623,000 | First American Title | |
| Warranty Deed | $450,000 | American Title Svc Agcy Llc | |
| Interfamily Deed Transfer | -- | Driggs Title Agency Inc | |
| Interfamily Deed Transfer | -- | Driggs Title Agency Inc | |
| Warranty Deed | $279,000 | Driggs Title Agency | |
| Cash Sale Deed | $219,284 | Premium Title Agency Inc | |
| Trustee Deed | $215,000 | Accommodation | |
| Interfamily Deed Transfer | -- | First American Title Insuran | |
| Interfamily Deed Transfer | -- | Century Title Agency | |
| Corporate Deed | $172,203 | Century Title Agency | |
| Corporate Deed | -- | Century Title Agency |
Mortgage History
| Date | Status | Loan Amount | Loan Type |
|---|---|---|---|
| Open | $9,140 | Construction | |
| Open | $449,328 | FHA | |
| Previous Owner | $423,700 | New Conventional | |
| Previous Owner | $282,814 | FHA | |
| Previous Owner | $272,335 | FHA | |
| Previous Owner | $273,946 | FHA | |
| Previous Owner | $292,000 | Fannie Mae Freddie Mac | |
| Previous Owner | $20,672 | Stand Alone Second | |
| Previous Owner | $177,750 | Purchase Money Mortgage |
Property History
| Date | Event | Price | Change | Sq Ft Price |
|---|---|---|---|---|
| 07/07/2025 07/07/25 | For Sale | $595,000 | 0.0% | $258 / Sq Ft |
| 07/07/2025 07/07/25 | Price Changed | $595,000 | -4.5% | $258 / Sq Ft |
| 05/23/2023 05/23/23 | Off Market | $623,000 | -- | -- |
| 06/27/2022 06/27/22 | Sold | $623,000 | 0.0% | $270 / Sq Ft |
| 05/26/2022 05/26/22 | Price Changed | $623,000 | +0.5% | $270 / Sq Ft |
| 05/19/2022 05/19/22 | Price Changed | $619,900 | -3.1% | $268 / Sq Ft |
| 05/14/2022 05/14/22 | For Sale | $639,900 | +42.2% | $277 / Sq Ft |
| 12/10/2020 12/10/20 | Sold | $450,000 | +3.4% | $195 / Sq Ft |
| 10/20/2020 10/20/20 | For Sale | $435,000 | -- | $188 / Sq Ft |
Tax History Compared to Growth
Tax History
| Year | Tax Paid | Tax Assessment Tax Assessment Total Assessment is a certain percentage of the fair market value that is determined by local assessors to be the total taxable value of land and additions on the property. | Land | Improvement |
|---|---|---|---|---|
| 2025 | $2,159 | $27,205 | -- | -- |
| 2024 | $2,166 | $25,909 | -- | -- |
| 2023 | $2,166 | $44,170 | $8,830 | $35,340 |
| 2022 | $2,070 | $32,280 | $6,450 | $25,830 |
| 2021 | $2,132 | $29,420 | $5,880 | $23,540 |
| 2020 | $2,173 | $27,950 | $5,590 | $22,360 |
| 2019 | $2,102 | $25,900 | $5,180 | $20,720 |
| 2018 | $2,030 | $24,420 | $4,880 | $19,540 |
| 2017 | $1,956 | $22,350 | $4,470 | $17,880 |
| 2016 | $1,992 | $22,310 | $4,460 | $17,850 |
| 2015 | $1,737 | $21,860 | $4,370 | $17,490 |
Agents Affiliated with this Home
-
Julie Allen

Seller's Agent in 2025
Julie Allen
eXp Realty
(732) 239-1028
137 Total Sales
-
Steven Brady

Seller Co-Listing Agent in 2025
Steven Brady
eXp Realty
(888) 897-7821
83 Total Sales
-
Tyler Blair

Seller's Agent in 2022
Tyler Blair
eXp Realty
(480) 291-4478
3 in this area
1,191 Total Sales
-
Steven Heyd

Seller Co-Listing Agent in 2022
Steven Heyd
eXp Realty
(302) 670-1988
1 in this area
74 Total Sales
-
Heather Scriven

Buyer's Agent in 2022
Heather Scriven
Jason Mitchell Real Estate
(602) 909-9647
1 in this area
83 Total Sales
-
J
Buyer Co-Listing Agent in 2022
Jason Mitchell
Jason Mitchell Real Estate
Map
Source: Arizona Regional Multiple Listing Service (ARMLS)
MLS Number: 6150749
APN: 304-60-586
- 3891 E Simpson Rd
- 3933 E Alfalfa Dr
- 3784 E Simpson Ct
- 4073 E Stable Ct
- 3866 E Latham Way
- 3807 E Latham Ct
- 4240 E Strawberry Dr
- 5041 S Barley Ct
- 3777 E Latham Ct
- 3731 E Fruitvale Ave
- 3871 E Ironhorse Rd
- 4323 E Reins Rd
- 4083 E Rustler Way
- 3578 E Walnut Rd
- 4335 E Walnut Rd
- 4332 E Cassia Ln
- 5085 S Ponderosa Dr
- 3532 E Alfalfa Dr
- 4229 E Nightingale Ln
- 4038 E Wagon Cir
