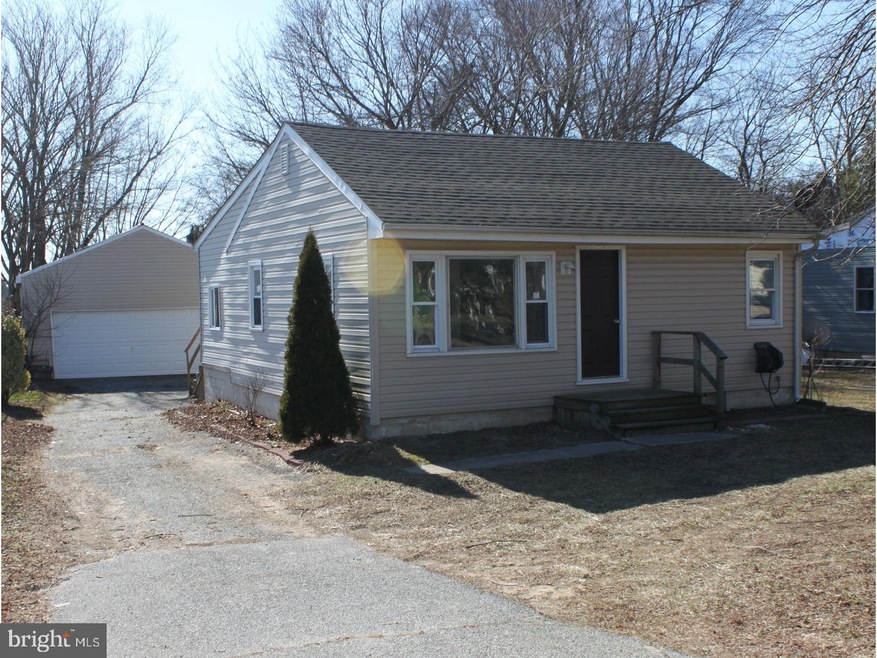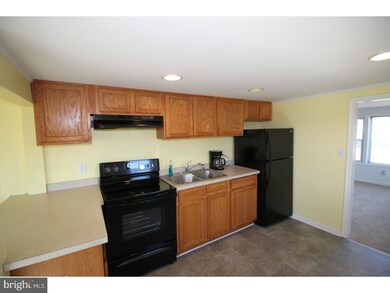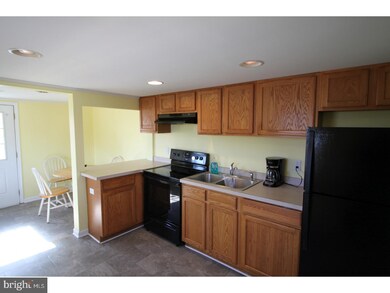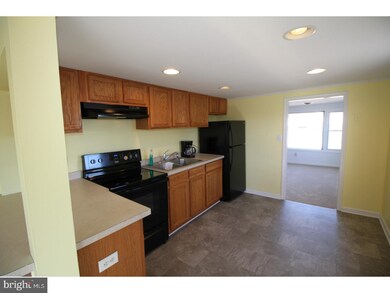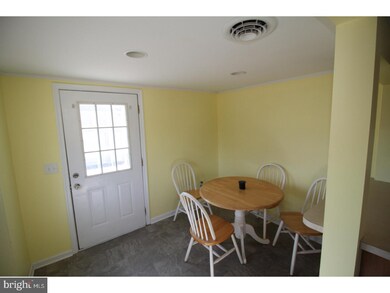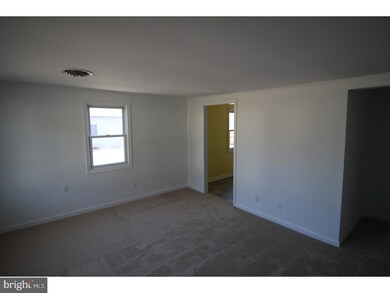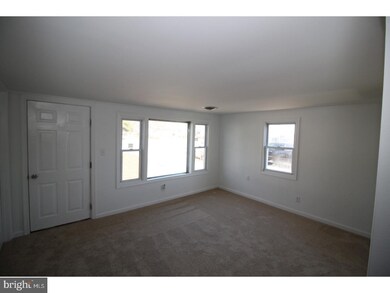
Highlights
- Rambler Architecture
- No HOA
- Living Room
- Attic
- 2 Car Detached Garage
- En-Suite Primary Bedroom
About This Home
As of April 2017Looking to be close to Dover at an affordable price? If so check out this cozy 3 bedroom 1 bath ranch located just west of Dover in a USDA eligible area. This home was just updated with new flooring, paint, and kitchen appliances. With a maintenance free exterior upkeep would be minimal. The property is fenced on 3 sides with a back yard suitable for a garden, family gatherings, or whatever else you might enjoy. The partial basement has laundry hookups and ample room for storage. There is also a 24x24 detached garage. Seller is also offering $4,000 towards buyer's closing cost on a full price offer at settlement.
Last Agent to Sell the Property
EXP Realty, LLC License #R3-0020632 Listed on: 02/04/2017

Last Buyer's Agent
Christopher Kline
RE/MAX 1st Choice - Middletown
Home Details
Home Type
- Single Family
Est. Annual Taxes
- $446
Year Built
- Built in 1950
Lot Details
- 8,750 Sq Ft Lot
- Lot Dimensions are 50x175
- North Facing Home
- Back and Front Yard
- Property is in good condition
- Property is zoned AR
Parking
- 2 Car Detached Garage
- 3 Open Parking Spaces
Home Design
- Rambler Architecture
- Brick Foundation
- Pitched Roof
- Shingle Roof
- Vinyl Siding
Interior Spaces
- 1,072 Sq Ft Home
- Property has 1 Level
- Living Room
- Dining Room
- Attic
Flooring
- Wall to Wall Carpet
- Vinyl
Bedrooms and Bathrooms
- 3 Bedrooms
- En-Suite Primary Bedroom
- 1 Full Bathroom
Unfinished Basement
- Partial Basement
- Laundry in Basement
Schools
- Dover High School
Utilities
- Forced Air Heating and Cooling System
- 100 Amp Service
- Well
- Electric Water Heater
- On Site Septic
Community Details
- No Home Owners Association
Listing and Financial Details
- Tax Lot 4700-000
- Assessor Parcel Number WD-00-07402-01-4700-000
Similar Homes in Dover, DE
Home Values in the Area
Average Home Value in this Area
Property History
| Date | Event | Price | Change | Sq Ft Price |
|---|---|---|---|---|
| 04/10/2017 04/10/17 | Sold | $115,000 | -10.9% | $107 / Sq Ft |
| 02/21/2017 02/21/17 | Pending | -- | -- | -- |
| 02/04/2017 02/04/17 | For Sale | $129,000 | +111.5% | $120 / Sq Ft |
| 12/28/2016 12/28/16 | Sold | $61,000 | -6.2% | $57 / Sq Ft |
| 12/06/2016 12/06/16 | Pending | -- | -- | -- |
| 11/09/2016 11/09/16 | For Sale | $65,000 | -- | $61 / Sq Ft |
Tax History Compared to Growth
Agents Affiliated with this Home
-

Seller's Agent in 2017
Dan Sawyer
EXP Realty, LLC
(302) 423-4729
33 Total Sales
-

Seller Co-Listing Agent in 2017
Denise Sawyer
EXP Realty, LLC
(302) 423-9819
86 Total Sales
-
C
Buyer's Agent in 2017
Christopher Kline
RE/MAX
-
R
Seller's Agent in 2016
Richard Marcus
Partners Realty LLC
(302) 275-4600
35 Total Sales
Map
Source: Bright MLS
MLS Number: 1000055630
- 1983 Nault Rd
- 145 Rocky Meadow Ln
- 1656 Nault Rd
- 0 Rose Valley School Rd
- 3010 Forrest Ave
- 2876 Sharon Hill Rd
- 39 Chucker Crossing
- 85 Chucker Crossing
- 3028 Sharon Hill Rd
- 1077 Victory Chapel Rd
- 2475 W Denneys Rd
- 2272 Forrest Ave
- 105 Quail Run
- 77 Bunchberry Ct
- 208 Grouse Trail
- 84 Spotted Acres Farm Ln
- 338 Blue Heron Rd
- 126 Springfield Way
- 344 Forty Nine Pines Dr
- 129 Clear Stream Dr
