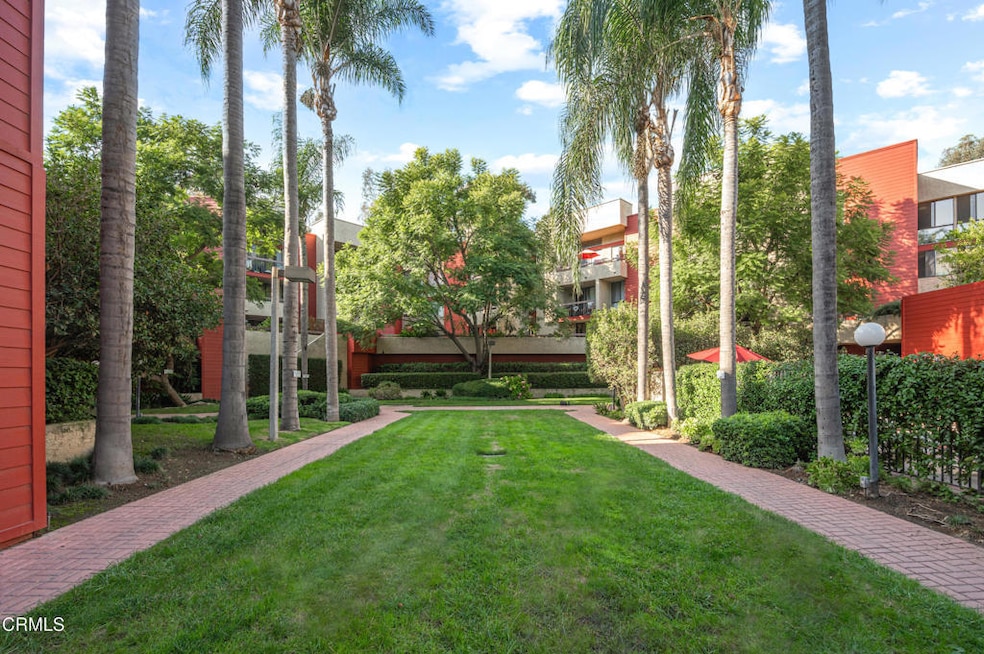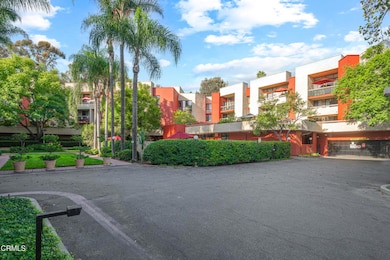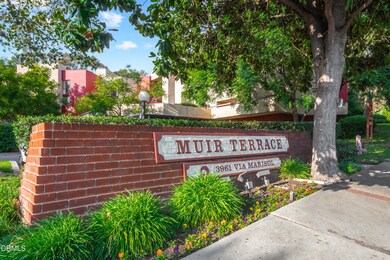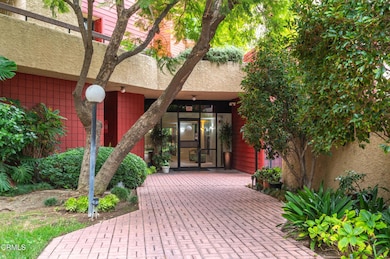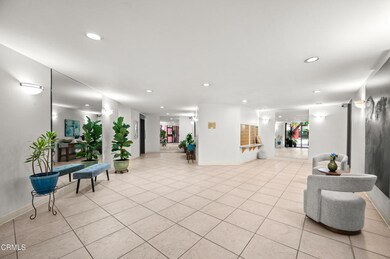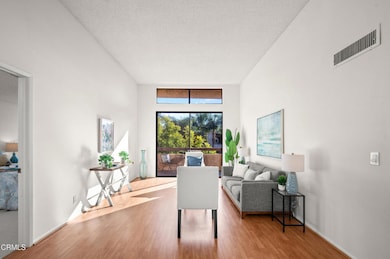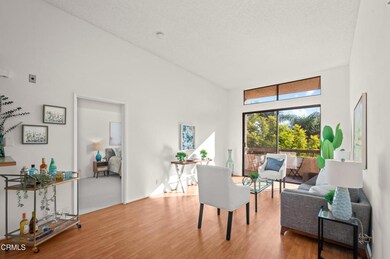Estimated payment $3,756/month
Highlights
- Fitness Center
- Heated In Ground Pool
- Two Primary Bedrooms
- Abraham Lincoln High School Rated A
- No Units Above
- View of Trees or Woods
About This Home
TOP FLOOR!! CATHEDRAL CEILINGS!! TREE-FRINGED VIEWS OF BEAUTIFUL ROLLING HILLS!! SERENE and TURN-KEY!! Situated in one of the best associations in idyllic Monterey Hills, this delightful top-floor 2BR/2BA dual primary suite unit in Muir Terrace features vaulted, cathedral ceilings, laminate flooring in the living areas, and clerestory windows. A wall of windows flood the living areas with natural light. The living room opens onto an oversized balcony. Perfect for entertaining or just sitting and enjoying the view with your morning coffee!! Beautiful tree-fringed views of rolling hills will nurture your soul and wow your guests. Step-saving galley kitchen with updated appliances and a large skylight. Multiple dining options include flowing formal dining area and open concept breakfast bar. Dual-master suites at opposite ends of the unit provide maximum privacy. Side-by-side laundry space located within the unit provides major convenience!!! HOA amenities include a shimmering swimming pool, spa, an open-air sundeck, exercise room, and recreation room. Ideal for entertaining or just relaxing in the tree-lined outdoor oasis. Two deeded parking spaces. Perfect location for work or play; minutes from Highland Park's hip dining and leisure options on York and Figueroa, Historic Old Town Pasadena, DTLA, the USC Health Sciences Campus, and the Metro Gold Line. This unit is the Gold Standard in Monterey Hills!! Come take a tour while it's still available!!
Listing Agent
Teamprovident, Inc. Brokerage Email: hans@teamprovident.com License #01208714 Listed on: 11/21/2025
Open House Schedule
-
Saturday, November 22, 20252:00 to 4:00 pm11/22/2025 2:00:00 PM +00:0011/22/2025 4:00:00 PM +00:00TOP FLOOR! CATHEDRAL CEILINGS! TREE-FRINGED VIEWS OF BEAUTIFUL ROLLING HILLS! The living room opens onto an oversized balcony. Perfect for entertaining or just sitting and enjoying the beautiful views of rolling hills with your morning coffee!! Dual-master suites at opposite ends of the unit provide privacy. In unit Side-by-side laundry space! Minutes from Highland Park's dining options on York and Figueroa, Historic Old Town Pasadena, DTLA, USC Health Sciences Campus, and the Metro Gold Line.Add to Calendar
Property Details
Home Type
- Condominium
Est. Annual Taxes
- $1,781
Year Built
- Built in 1982
Lot Details
- No Units Above
- Two or More Common Walls
- Landscaped
- Sprinkler System
HOA Fees
- $603 Monthly HOA Fees
Parking
- 2 Car Attached Garage
- Parking Available
- Tandem Covered Parking
- Assigned Parking
Property Views
- Woods
- Park or Greenbelt
Home Design
- Contemporary Architecture
- Fire Rated Drywall
- Stucco
Interior Spaces
- 1,011 Sq Ft Home
- Cathedral Ceiling
- Skylights
- Sliding Doors
- Living Room Balcony
- Security Lights
Kitchen
- Eat-In Kitchen
- Breakfast Bar
- Electric Range
- Microwave
- Dishwasher
- Laminate Countertops
Flooring
- Carpet
- Laminate
Bedrooms and Bathrooms
- 2 Bedrooms
- Double Master Bedroom
- Bathtub with Shower
- Walk-in Shower
- Exhaust Fan In Bathroom
Laundry
- Laundry Room
- Washer and Electric Dryer Hookup
Pool
- Heated In Ground Pool
- Heated Spa
- In Ground Spa
- Fence Around Pool
Utilities
- Central Heating and Cooling System
- Hot Water Heating System
- Phone Available
- Cable TV Available
Additional Features
- Accessible Parking
- Exterior Lighting
Listing and Financial Details
- Earthquake Insurance Required
- Tax Lot 14
- Assessor Parcel Number 5302013090
Community Details
Overview
- Master Insurance
- Muir Terrace HOA, Phone Number (323) 349-0865
- Cardinal Management Group HOA
- Maintained Community
Amenities
- Recreation Room
Recreation
- Fitness Center
- Community Pool
- Community Spa
- Park
- Hiking Trails
- Bike Trail
Security
- Resident Manager or Management On Site
- Card or Code Access
Map
About This Building
Home Values in the Area
Average Home Value in this Area
Tax History
| Year | Tax Paid | Tax Assessment Tax Assessment Total Assessment is a certain percentage of the fair market value that is determined by local assessors to be the total taxable value of land and additions on the property. | Land | Improvement |
|---|---|---|---|---|
| 2025 | $1,781 | $141,621 | $42,296 | $99,325 |
| 2024 | $1,781 | $138,845 | $41,467 | $97,378 |
| 2023 | $1,748 | $136,123 | $40,654 | $95,469 |
| 2022 | $1,668 | $133,455 | $39,857 | $93,598 |
| 2021 | $1,642 | $130,839 | $39,076 | $91,763 |
| 2019 | $1,592 | $126,961 | $37,918 | $89,043 |
| 2018 | $1,575 | $124,473 | $37,175 | $87,298 |
| 2016 | $1,493 | $119,642 | $35,733 | $83,909 |
| 2015 | $1,472 | $117,846 | $35,197 | $82,649 |
| 2014 | $1,483 | $115,539 | $34,508 | $81,031 |
Property History
| Date | Event | Price | List to Sale | Price per Sq Ft |
|---|---|---|---|---|
| 11/21/2025 11/21/25 | For Sale | $569,000 | -- | $563 / Sq Ft |
Purchase History
| Date | Type | Sale Price | Title Company |
|---|---|---|---|
| Interfamily Deed Transfer | -- | None Available | |
| Interfamily Deed Transfer | -- | -- |
Mortgage History
| Date | Status | Loan Amount | Loan Type |
|---|---|---|---|
| Closed | $50,000 | Stand Alone Second |
Source: Pasadena-Foothills Association of REALTORS®
MLS Number: P1-25013
APN: 5302-013-090
- 3961 Via Marisol Unit 218
- 3961 Via Marisol Unit 233
- 4049 Via Marisol
- 4141 Via Marisol Unit 215
- 4141 Via Marisol Unit 319
- 4040 Via Marisol
- 4080 Via Marisol Unit 127
- 4210 Via Arbolada Unit 317
- 4239 Via Arbolada Unit 101
- 4239 Via Arbolada Unit 208
- 4200 Via Arbolada Unit 207
- 4260 Via Arbolada Unit 304
- 4280 Via Arbolada Unit 201
- 4280 Via Arbolada Unit 219
- 4619 E Cassatt St
- 3842 Harriman Ave
- 4295 Via Arbolada Unit 101
- 4275 Via Arbolada Unit 209
- 3952 Harriman Ave
- 3833 Randolph Ave
- 4041 Via Marisol
- 4210 Via Arbolada Unit 301
- 4239 Via Arbolada Unit 101
- 4239 Via Arbolada Unit 206
- 4201 Via Marisol Unit 330
- 4260 Via Arbolada Unit 317
- 4499 Via Marisol Unit 315
- 4499 Via Marisol Unit Top Floor-Monterey Hills
- 898 Temple Terrace Unit 324
- 4668 Huntington Dr S
- 4775 Huntington Dr N
- 3743 Pueblo Ave Unit 3743 1/2 Pueblo Ave
- 728 Montecito Dr
- 4255 Raynol St
- 315 S Avenue 55
- 301 S Avenue 55
- 340 S Avenue 56
- 4438 Jasper St Unit 1/2
- 4500 Esmeralda St
- 4502 Griffin Ave
