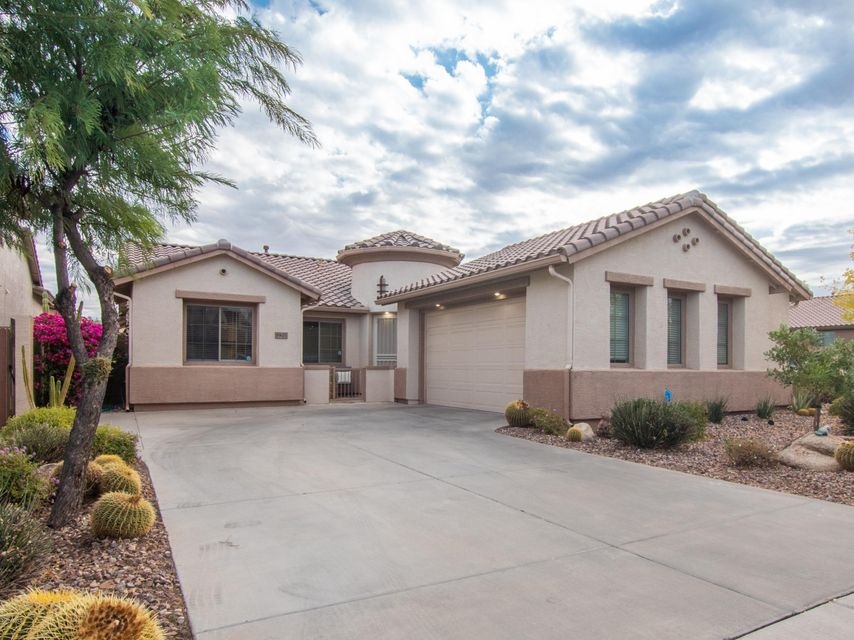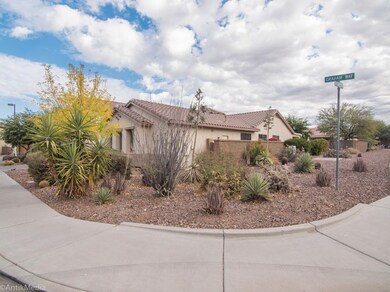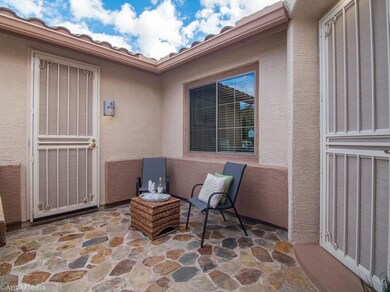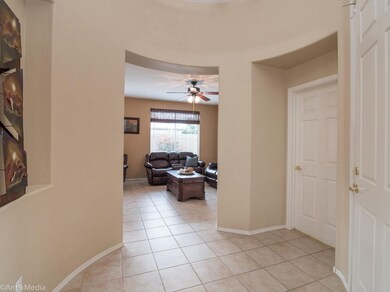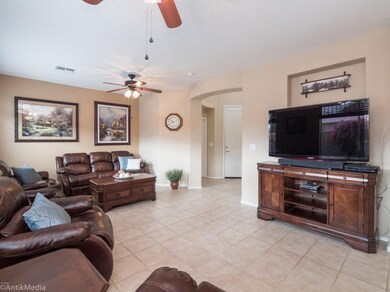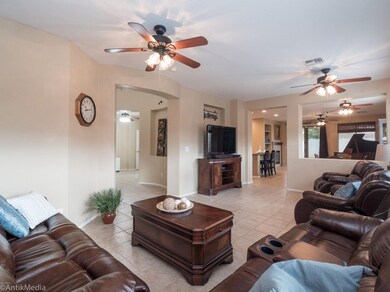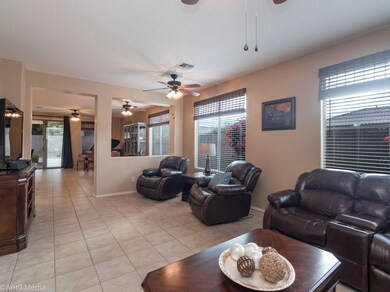
39621 N Graham Way Phoenix, AZ 85086
Highlights
- Golf Course Community
- Fitness Center
- Clubhouse
- Diamond Canyon Elementary School Rated A-
- Private Pool
- Corner Lot
About This Home
As of August 2021Beautiful Move-in ready Anthem Parkside 3 BR, 3 BA home, complete w/pool & casita. Enter through the gated flagstone courtyard & dramatic entryway to your new home. Formal living opens to well appointed kitchen & family room with fireplace offering great entertaining space. Kitchen includes GE Profile appliances & granite counters. Expansive master suite with natural light offers its own exit to the backyard. Office/den next to entry easily converts to 4th BR. Attached casita features 3rd BR & BA, with living room & kitchenette providing flexible options (think man cave, kids space, home day-care,etc.) Your backyard oasis is complete with refreshing Pebbletec pool & desert landscape for easy maintenance. This home is truly perfect for today's Arizona lifestyle. Welcome Home!
Last Agent to Sell the Property
The Noble Agency License #SA632227000 Listed on: 12/07/2017
Home Details
Home Type
- Single Family
Est. Annual Taxes
- $2,683
Year Built
- Built in 2003
Lot Details
- 7,142 Sq Ft Lot
- Desert faces the front and back of the property
- Block Wall Fence
- Corner Lot
- Front and Back Yard Sprinklers
- Private Yard
HOA Fees
- $85 Monthly HOA Fees
Parking
- 2 Car Direct Access Garage
- Side or Rear Entrance to Parking
- Garage Door Opener
Home Design
- Wood Frame Construction
- Tile Roof
- Stucco
Interior Spaces
- 2,143 Sq Ft Home
- 1-Story Property
- Ceiling height of 9 feet or more
- Ceiling Fan
- Gas Fireplace
- Double Pane Windows
- Solar Screens
- Family Room with Fireplace
- Tile Flooring
Kitchen
- Breakfast Bar
- Built-In Microwave
- Kitchen Island
- Granite Countertops
Bedrooms and Bathrooms
- 3 Bedrooms
- Remodeled Bathroom
- Primary Bathroom is a Full Bathroom
- 3 Bathrooms
- Dual Vanity Sinks in Primary Bathroom
- Bathtub With Separate Shower Stall
Accessible Home Design
- No Interior Steps
Outdoor Features
- Private Pool
- Covered patio or porch
Schools
- Diamond Canyon Elementary
- Boulder Creek High School
Utilities
- Refrigerated Cooling System
- Heating System Uses Natural Gas
- Water Softener
- High Speed Internet
- Cable TV Available
Listing and Financial Details
- Tax Lot 30
- Assessor Parcel Number 203-40-623
Community Details
Overview
- Association fees include ground maintenance
- Anthem Comm Council Association, Phone Number (623) 742-6050
- Built by Del Webb
- Anthem Subdivision
Amenities
- Clubhouse
- Recreation Room
Recreation
- Golf Course Community
- Tennis Courts
- Community Playground
- Fitness Center
- Heated Community Pool
- Community Spa
- Bike Trail
Ownership History
Purchase Details
Purchase Details
Home Financials for this Owner
Home Financials are based on the most recent Mortgage that was taken out on this home.Purchase Details
Home Financials for this Owner
Home Financials are based on the most recent Mortgage that was taken out on this home.Purchase Details
Home Financials for this Owner
Home Financials are based on the most recent Mortgage that was taken out on this home.Purchase Details
Home Financials for this Owner
Home Financials are based on the most recent Mortgage that was taken out on this home.Purchase Details
Home Financials for this Owner
Home Financials are based on the most recent Mortgage that was taken out on this home.Purchase Details
Similar Homes in the area
Home Values in the Area
Average Home Value in this Area
Purchase History
| Date | Type | Sale Price | Title Company |
|---|---|---|---|
| Special Warranty Deed | -- | None Listed On Document | |
| Warranty Deed | $545,000 | Driggs Title Agency Inc | |
| Warranty Deed | $330,000 | First Arizona Title Agency | |
| Interfamily Deed Transfer | -- | Chicago Title Agency Inc | |
| Warranty Deed | $292,000 | Chicago Title Agency Inc | |
| Interfamily Deed Transfer | -- | Lsi Title Agency Inc | |
| Corporate Deed | -- | Sun Title Agency Co | |
| Cash Sale Deed | $244,483 | Sun Title Agency Inc Co |
Mortgage History
| Date | Status | Loan Amount | Loan Type |
|---|---|---|---|
| Previous Owner | $313,723 | VA | |
| Previous Owner | $329,999 | VA | |
| Previous Owner | $100,000 | Future Advance Clause Open End Mortgage | |
| Previous Owner | $65,000 | Purchase Money Mortgage | |
| Previous Owner | $152,000 | New Conventional | |
| Previous Owner | $224,500 | Credit Line Revolving |
Property History
| Date | Event | Price | Change | Sq Ft Price |
|---|---|---|---|---|
| 08/31/2021 08/31/21 | Sold | $545,000 | +5.0% | $254 / Sq Ft |
| 07/21/2021 07/21/21 | Pending | -- | -- | -- |
| 07/20/2021 07/20/21 | For Sale | $519,000 | +57.3% | $242 / Sq Ft |
| 03/22/2018 03/22/18 | Sold | $330,000 | 0.0% | $154 / Sq Ft |
| 03/02/2018 03/02/18 | Pending | -- | -- | -- |
| 02/16/2018 02/16/18 | Price Changed | $330,000 | -0.9% | $154 / Sq Ft |
| 02/08/2018 02/08/18 | Price Changed | $332,900 | -0.9% | $155 / Sq Ft |
| 01/23/2018 01/23/18 | Price Changed | $336,000 | -0.9% | $157 / Sq Ft |
| 12/07/2017 12/07/17 | For Sale | $339,000 | +16.1% | $158 / Sq Ft |
| 05/28/2015 05/28/15 | Sold | $292,000 | -2.5% | $136 / Sq Ft |
| 04/23/2015 04/23/15 | Pending | -- | -- | -- |
| 03/21/2015 03/21/15 | Price Changed | $299,400 | -0.2% | $140 / Sq Ft |
| 02/27/2015 02/27/15 | Price Changed | $299,900 | -4.8% | $140 / Sq Ft |
| 12/23/2014 12/23/14 | For Sale | $315,000 | -- | $147 / Sq Ft |
Tax History Compared to Growth
Tax History
| Year | Tax Paid | Tax Assessment Tax Assessment Total Assessment is a certain percentage of the fair market value that is determined by local assessors to be the total taxable value of land and additions on the property. | Land | Improvement |
|---|---|---|---|---|
| 2025 | $2,544 | $23,694 | -- | -- |
| 2024 | $2,993 | $22,566 | -- | -- |
| 2023 | $2,993 | $43,050 | $8,610 | $34,440 |
| 2022 | $2,860 | $30,100 | $6,020 | $24,080 |
| 2021 | $3,353 | $28,210 | $5,640 | $22,570 |
| 2020 | $3,283 | $26,330 | $5,260 | $21,070 |
| 2019 | $3,613 | $24,670 | $4,930 | $19,740 |
| 2018 | $2,736 | $23,450 | $4,690 | $18,760 |
| 2017 | $2,683 | $22,660 | $4,530 | $18,130 |
| 2016 | $2,409 | $20,970 | $4,190 | $16,780 |
| 2015 | $2,232 | $22,300 | $4,460 | $17,840 |
Agents Affiliated with this Home
-
Fred Struss

Seller's Agent in 2021
Fred Struss
Success Property Brokers
(480) 227-2536
24 in this area
63 Total Sales
-
Emily Harrison
E
Seller Co-Listing Agent in 2021
Emily Harrison
Success Property Brokers
(480) 563-9511
19 in this area
50 Total Sales
-
Tama Ortiz
T
Buyer's Agent in 2021
Tama Ortiz
eXp Realty
(480) 751-1366
2 in this area
35 Total Sales
-
Sally Cashman

Seller's Agent in 2018
Sally Cashman
The Noble Agency
(602) 339-2680
2 in this area
124 Total Sales
-
Kathleen Prokopow

Seller Co-Listing Agent in 2018
Kathleen Prokopow
The Noble Agency
(623) 363-6342
4 in this area
136 Total Sales
-
Kirsten Myers

Buyer's Agent in 2018
Kirsten Myers
RE/MAX
(623) 551-1000
56 in this area
135 Total Sales
Map
Source: Arizona Regional Multiple Listing Service (ARMLS)
MLS Number: 5696048
APN: 203-40-623
- 2456 W Clearview Trail Unit 47
- 2528 W Coyote Creek Dr Unit 45
- 2586 W Shackleton Dr
- 2534 W Fernwood Dr
- 39125 N 25th Ave
- 2658 W Patagonia Way
- 2625 W Desert Hills Dr
- 2527 W Kit Carson Trail Unit 25
- 2342 W Owens Ct Unit 35
- 2140 W Clearview Trail
- 40325 N Graham Way Unit 25
- 40308 N High Noon Way
- 2222 W Morse Ct Unit 37
- 2724 W Fernwood Dr
- 40446 N High Noon Way Unit 25
- 40201 N Hickok Trail
- 40428 N Rolling Green Way Unit 37
- 2815 W Adventure Dr Unit 17
- 40713 N Citrus Canyon Trail
- 40741 N Citrus Canyon Trail
