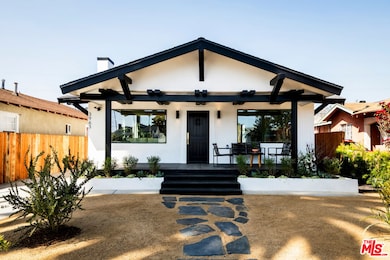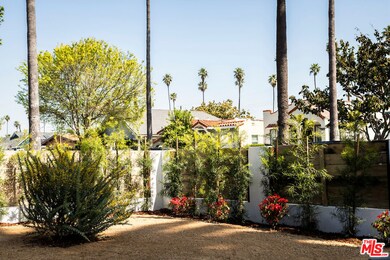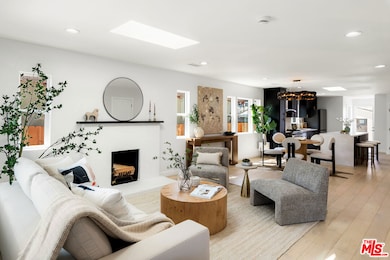
3963 3rd Ave Los Angeles, CA 90008
Leimert Park NeighborhoodEstimated payment $8,252/month
Highlights
- Guest House
- Auto Driveway Gate
- Engineered Wood Flooring
- Gourmet Kitchen
- Living Room with Fireplace
- Bonus Room
About This Home
Where Classic Craftsmanship Meets Modern California Living: Welcome to 3963 3rd Avenue, a thoughtfully reimagined dual-residence featuring a beautifully fully remodeled 3-bedroom, 2.5-bath main home and a fully detached, self-sufficient 1-bedroom, 1-bath ADU each curated with elevated finishes, privacy, and modern functionality. The main residence showcases Monarch Plank French oak floors, custom soft-close wood cabinetry, double-pane wood windows with aluminum cladding, and a chef-caliber kitchen complete with a Viking stove, porcelain countertops, sleek refrigerator, and an oversized waterfall designed island ready for dining & entertaining. The zen-inspired primary suite offers a Scandinavian wood vanity, Delta fixtures, integrated USB/electrical outlets, and a custom-outfitted closet. Every detail reflects quality from the gas fireplace insert to the upgraded electrical system and panel including a high-efficiency variable-speed Bosch heat pump. The detached ADU offers its own address, private entrance, separate electrical meter, dedicated water heater, full kitchen, living room, and luxe bath all opening to a tranquil, gated garden for ultimate independence or rental potential. The exterior is equally impressive: the front yard features low-maintenance, drought-resistant decomposed granite (DG) landscaping, while the rear yard is designed with over 700 sq. ft. of hardscape and lush artificial turf for year-round greenery and effortless upkeep. Mature mesquite canopy trees, olive trees, ficus hedges, and curated plantings create a layered, organic feel supported by a multi-zone irrigation system. A fully fenced lot, custom front gate, beautiful new doors and hardware, and programmable landscape lighting complete the outdoor experience. A detached garage/bonus space offers flexibility for a gym, creative studio, or additional storage. Located on a palm-lined street in a vibrant, diverse neighborhood where community thrives, this home is just minutes from West Adams (Highly Likely, Mizlala), View Park (Jon & Vinny's, Hilltop), and downtown Culver City with quick access to the Expo and K Metro lines connecting you to LAX and beyond. A turnkey opportunity!
Listing Agent
Christie's International Real Estate SoCal License #01185494 Listed on: 07/07/2025

Property Details
Home Type
- Multi-Family
Est. Annual Taxes
- $9,289
Year Built
- Built in 1913 | Remodeled
Lot Details
- 5,202 Sq Ft Lot
- Lot Dimensions are 40x130
- Fenced Yard
- Gated Home
- Landscaped
- Sprinkler System
- Back and Front Yard
Home Design
- Additions or Alterations
- Major Repairs Completed
- Composition Roof
- Copper Plumbing
Interior Spaces
- 2,152 Sq Ft Home
- 1-Story Property
- Skylights
- Double Pane Windows
- Living Room with Fireplace
- Dining Area
- Bonus Room
Kitchen
- Gourmet Kitchen
- Open to Family Room
- Breakfast Bar
- Double Self-Cleaning Oven
- Gas Oven
- Gas Cooktop
- Freezer
- Water Line To Refrigerator
- Dishwasher
- Kitchen Island
- Tile Countertops
- Disposal
Flooring
- Engineered Wood
- Stone
- Porcelain Tile
Bedrooms and Bathrooms
- 4 Bedrooms
- Walk-In Closet
- Remodeled Bathroom
- Jack-and-Jill Bathroom
- Powder Room
- In-Law or Guest Suite
- 3.5 Bathrooms
- Double Vanity
- Bidet
- Bathtub with Shower
Laundry
- Laundry closet
- Stacked Washer and Dryer Hookup
Home Security
- Security Lights
- Fire and Smoke Detector
Parking
- 1 Car Attached Garage
- Carport
- Converted Garage
- Pull-through
- Driveway
- Auto Driveway Gate
- On-Street Parking
- Controlled Entrance
Utilities
- Central Heating and Cooling System
- Overhead Utilities
- 220 Volts
- Property is located within a water district
- Tankless Water Heater
- Sewer in Street
Additional Features
- Rain Gutters
- Guest House
- City Lot
Listing and Financial Details
- Assessor Parcel Number 5034-015-033
Community Details
Overview
- 2 Buildings
- 2 Units
Amenities
- Service Entrance
Map
Home Values in the Area
Average Home Value in this Area
Tax History
| Year | Tax Paid | Tax Assessment Tax Assessment Total Assessment is a certain percentage of the fair market value that is determined by local assessors to be the total taxable value of land and additions on the property. | Land | Improvement |
|---|---|---|---|---|
| 2024 | $9,289 | $750,000 | $600,000 | $150,000 |
| 2023 | $2,698 | $207,385 | $132,732 | $74,653 |
| 2022 | $2,582 | $203,320 | $130,130 | $73,190 |
| 2021 | $2,542 | $199,334 | $127,579 | $71,755 |
| 2019 | $2,469 | $193,424 | $123,796 | $69,628 |
| 2018 | $2,376 | $189,632 | $121,369 | $68,263 |
| 2016 | $2,261 | $182,270 | $116,657 | $65,613 |
| 2015 | $2,229 | $179,533 | $114,905 | $64,628 |
| 2014 | $2,245 | $176,018 | $112,655 | $63,363 |
Property History
| Date | Event | Price | Change | Sq Ft Price |
|---|---|---|---|---|
| 07/06/2025 07/06/25 | For Sale | $1,350,000 | +80.0% | $627 / Sq Ft |
| 08/15/2023 08/15/23 | Sold | $750,000 | -8.5% | $579 / Sq Ft |
| 07/19/2023 07/19/23 | For Sale | $820,000 | 0.0% | $633 / Sq Ft |
| 06/15/2023 06/15/23 | Pending | -- | -- | -- |
| 05/25/2023 05/25/23 | For Sale | $820,000 | 0.0% | $633 / Sq Ft |
| 05/18/2023 05/18/23 | Pending | -- | -- | -- |
| 02/05/2023 02/05/23 | Price Changed | $820,000 | -8.4% | $633 / Sq Ft |
| 10/13/2022 10/13/22 | Price Changed | $895,000 | -2.7% | $691 / Sq Ft |
| 09/02/2022 09/02/22 | Price Changed | $920,000 | -3.2% | $710 / Sq Ft |
| 08/09/2022 08/09/22 | For Sale | $950,000 | -- | $733 / Sq Ft |
Purchase History
| Date | Type | Sale Price | Title Company |
|---|---|---|---|
| Grant Deed | $750,000 | Wfg Title Company | |
| Interfamily Deed Transfer | -- | None Available | |
| Quit Claim Deed | -- | -- |
Mortgage History
| Date | Status | Loan Amount | Loan Type |
|---|---|---|---|
| Previous Owner | $774,750 | VA | |
| Previous Owner | $100,000 | Credit Line Revolving | |
| Previous Owner | $56,000 | Credit Line Revolving |
Similar Homes in the area
Source: The MLS
MLS Number: 25561361
APN: 5034-015-033
- 3924 Dublin Ave
- 3968 Arlington Ave
- 4151 3rd Ave
- 3904 6th Ave
- 4080 Leimert Blvd
- 2018 W 39th St
- 3868 3rd Ave
- 4056 Creed Ave
- 3864 3rd Ave
- 3916 Hepburn Ave
- 2018 W Martin Luther King Junior Blvd
- 3874 Arlington Ave
- 4116 Garthwaite Ave
- 4183 4th Ave
- 2014 W 41st St
- 3854 Arlington Ave
- 4196 5th Ave
- 4011 Welland Ave
- 3940 S Wilton Place
- 1844 Leighton Ave
- 3917 6th Ave
- 2041 W Martin Luther King jr Blvd
- 3875 S Van Ness Ave
- 3877 S Van Ness Ave
- 4084 Creed Ave Unit 4084
- 4068 9th Ave
- 4188 1/2 Leimert Blvd
- 3817 Arlington Ave
- 3792 1/2 S Van Ness Ave
- 1809 W 39th Place
- 2410 Exposition Place
- 4225 Leimert Blvd
- 2437 Exposition Place Unit 2
- 2437 Exposition Place Unit 3
- 2702 W 43rd Place Unit 2702
- 2701 Coliseum St
- 1738 W 38th St
- 4265 Garthwaite Ave
- 4303 1/2 8th Ave
- 3677 3rd Ave Unit 1/2






