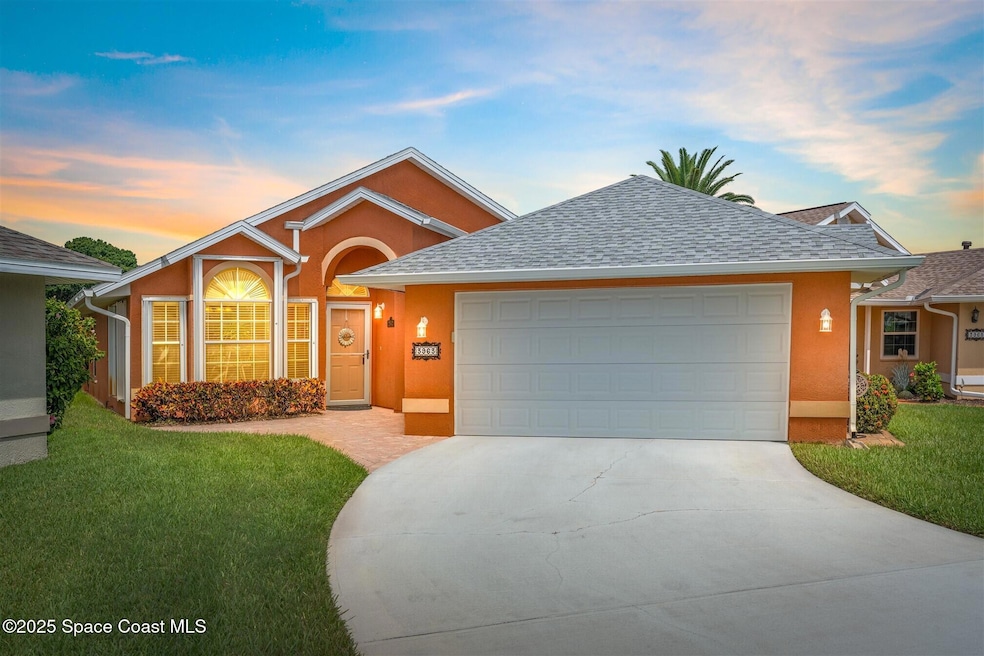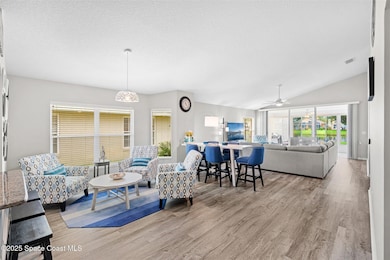
3963 Saint Armens Cir Melbourne, FL 32934
Estimated payment $2,791/month
Highlights
- Lake Front
- Home fronts a pond
- Open Floorplan
- Longleaf Elementary School Rated A-
- Pond View
- Traditional Architecture
About This Home
Meticulously cared-for lakefront 3-bed, 2-bath home boasting 1951 sq ft of living space, plus an additional 330 sq ft of enclosed airconditioned patio. The roof was installed and upgraded in 11/22 with retro fit single-wrap hurricane straps, ensuring durability and safety. A/C system was installed in 4/22. Bright, airy eat in kitchen with elegant white cabinetry and gleaming granite countertops. Open concept family room and dining room combo with 8 ft triple sliding glass doors provide ample natural light and gorgeous views of the lake. Large primary suite featuring a luxurious garden tub, separate shower, dual-sink vanity, and a spacious walk-in closet. Throughout the main living areas and bedrooms, vinyl plank flooring was installed in 2/22 adding a modern yet warm aesthetic while offering easy maintenance. Popcorn ceilings modernized with a clean knockdown texture. Nestled centrally in Melbourne, this home offers prime access to shopping and dining, many within
Home Details
Home Type
- Single Family
Est. Annual Taxes
- $5,112
Year Built
- Built in 1992 | Remodeled
Lot Details
- 6,534 Sq Ft Lot
- Home fronts a pond
- Lake Front
- East Facing Home
- Front and Back Yard Sprinklers
- Zero Lot Line
HOA Fees
- $41 Monthly HOA Fees
Parking
- 2 Car Attached Garage
- Garage Door Opener
Home Design
- Traditional Architecture
- Shingle Roof
- Concrete Siding
- Block Exterior
- Asphalt
- Stucco
Interior Spaces
- 1,951 Sq Ft Home
- 1-Story Property
- Open Floorplan
- Built-In Features
- Ceiling Fan
- Entrance Foyer
- Pond Views
Kitchen
- Breakfast Area or Nook
- Eat-In Kitchen
- Breakfast Bar
- Electric Range
- Microwave
- Dishwasher
- Disposal
Flooring
- Tile
- Vinyl
Bedrooms and Bathrooms
- 3 Bedrooms
- Walk-In Closet
- 2 Full Bathrooms
- Separate Shower in Primary Bathroom
- Soaking Tub
Laundry
- Laundry in unit
- Dryer
- Washer
Outdoor Features
- Enclosed Glass Porch
Schools
- Longleaf Elementary School
- Johnson Middle School
- Eau Gallie High School
Utilities
- Central Heating and Cooling System
- Heating System Uses Natural Gas
- Gas Water Heater
- Cable TV Available
Listing and Financial Details
- Assessor Parcel Number 27-36-01-02-00000.0-0060.00
Community Details
Overview
- East Bay Plantation Homeowners Association, Inc Association
- East Bay Plantation Phase 1 Replat Subdivision
Recreation
- Tennis Courts
- Community Basketball Court
- Community Pool
Map
Home Values in the Area
Average Home Value in this Area
Tax History
| Year | Tax Paid | Tax Assessment Tax Assessment Total Assessment is a certain percentage of the fair market value that is determined by local assessors to be the total taxable value of land and additions on the property. | Land | Improvement |
|---|---|---|---|---|
| 2024 | $5,112 | $314,770 | -- | -- |
| 2023 | $5,112 | $327,380 | $0 | $0 |
| 2022 | $4,826 | $317,850 | $0 | $0 |
| 2021 | $1,671 | $129,010 | $0 | $0 |
| 2020 | $1,649 | $127,230 | $0 | $0 |
| 2019 | $1,653 | $124,370 | $0 | $0 |
| 2018 | $1,643 | $122,060 | $0 | $0 |
| 2017 | $1,639 | $119,550 | $0 | $0 |
| 2016 | $1,675 | $117,100 | $52,500 | $64,600 |
| 2015 | $1,706 | $116,290 | $47,250 | $69,040 |
| 2014 | $1,680 | $115,370 | $30,000 | $85,370 |
Property History
| Date | Event | Price | Change | Sq Ft Price |
|---|---|---|---|---|
| 07/17/2025 07/17/25 | For Sale | $429,900 | +8.5% | $220 / Sq Ft |
| 12/27/2021 12/27/21 | Sold | $396,400 | -0.9% | $174 / Sq Ft |
| 11/28/2021 11/28/21 | Pending | -- | -- | -- |
| 11/26/2021 11/26/21 | For Sale | $399,900 | -- | $175 / Sq Ft |
Purchase History
| Date | Type | Sale Price | Title Company |
|---|---|---|---|
| Warranty Deed | $396,400 | None Listed On Document | |
| Warranty Deed | -- | Attorney | |
| Warranty Deed | $164,000 | -- | |
| Warranty Deed | $132,500 | -- | |
| Warranty Deed | $118,000 | -- |
Mortgage History
| Date | Status | Loan Amount | Loan Type |
|---|---|---|---|
| Open | $260,000 | New Conventional | |
| Previous Owner | $50,000 | Credit Line Revolving | |
| Previous Owner | $70,000 | No Value Available | |
| Previous Owner | $94,400 | No Value Available |
Similar Homes in Melbourne, FL
Source: Space Coast MLS (Space Coast Association of REALTORS®)
MLS Number: 1051959
APN: 27-36-01-02-00000.0-0060.00
- 3964 Saint Armens Cir
- 3869 Saint Armens Cir
- 3904 Saint Armens Cir
- 3844 Saint Armens Cir
- 4183 Chelan Dr
- 3360 Holly Springs Rd
- 4014 Estancia Way
- 3760 Elizabeth Springs Way
- 3122 Cauthen Creek Dr
- 3685 Grand Meadows Blvd
- 3525 Chancellorsville Ave
- 3680 Kestrel Ct
- 4040 Estancia Way
- 2756 Locksley Rd
- 3635 Manassas Ave
- 3600 Manassas Ave
- 3415 Tabitha Ct
- 4443 Long Lake Rd
- 3463 Saddle Brook Dr
- 2425 Allan Adale Rd
- 4185 Grand Meadows Blvd
- 3525 Chancellorsville Ave
- 3330 Nan Pablo Dr
- 3151 Conservation Place
- 3420 Tabitha Ct
- 4465 Preserve Dr
- 3334 Lakeview Cir
- 3515 Delaney Dr
- 2918 Pebble Creek St
- 2358 Post Rd
- 4339 Plompton Dr
- 3126 Arden Cir
- 2992 Pebble Creek St
- 2248 Allan Adale Rd
- 3099 Park Village Way
- 2197 King Richard Rd
- 2880 N Wickham Rd
- 2905 Kemblewick Dr
- 3167 Constellation Dr
- 3283 Casare Dr






