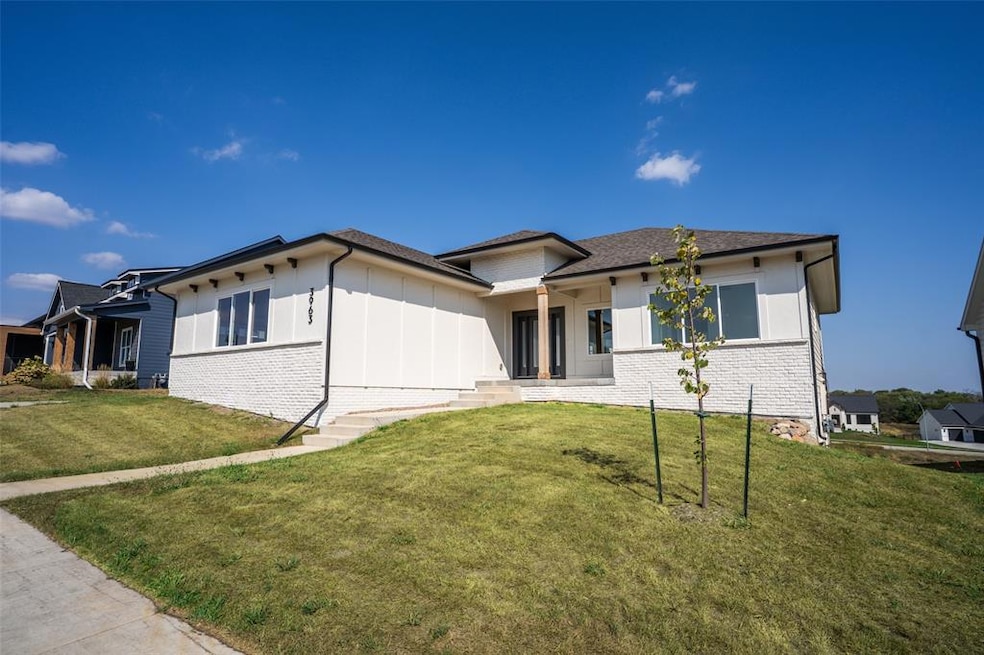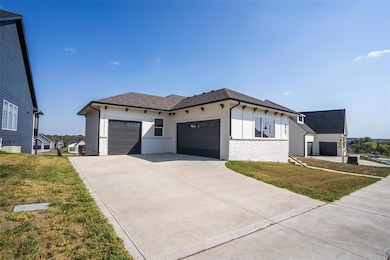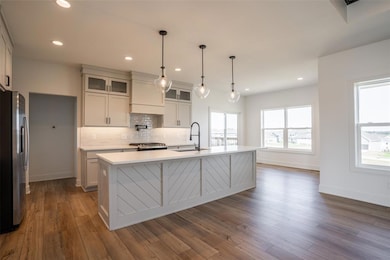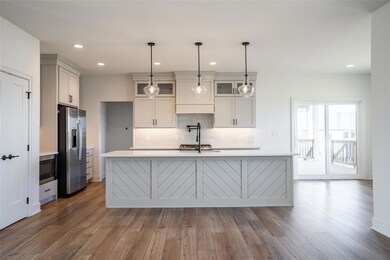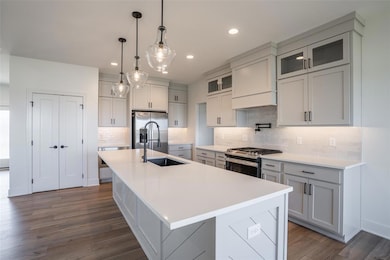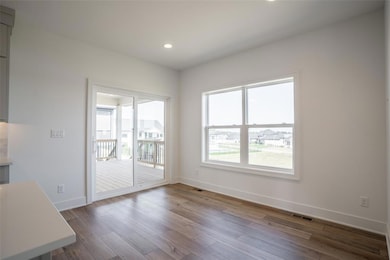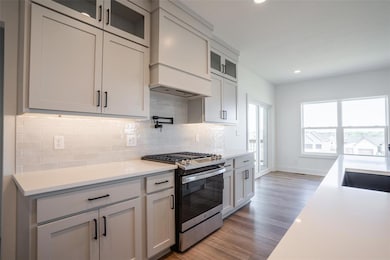Estimated payment $4,142/month
Highlights
- Ranch Style House
- No HOA
- Covered Deck
- Valley High School Rated A
- Wet Bar
- Tile Flooring
About This Home
Welcome to Shadow Creek! This ranch has all the space for the family and for the fun! Over 3,000 sq ft offer 5 bedrooms, 3 bathrooms and give plenty of spots to spread out. On the main level, a great room shows off with a tray ceiling and shiplap detail. Family & friends love gathering in the kitchen w/a big island that flows right into the great room area—perfect for family nights or last-minute get-togethers. You'll find 3 bedrooms (including the primary), 2 baths for the upper level. There is more! Head downstairs and it’s game on! 2 more bedrooms, another full bath, and a family room with a full walk-behind bar. When the weather’s nice, you can take the party outside to the covered deck or patio and soak up that fresh air. This home isn’t just a place to live—it’s a place to make memories
Home Details
Home Type
- Single Family
Est. Annual Taxes
- $10,096
Year Built
- Built in 2023
Home Design
- Ranch Style House
- Traditional Architecture
- Asphalt Shingled Roof
- Stone Siding
- Cement Board or Planked
Interior Spaces
- 1,836 Sq Ft Home
- Wet Bar
- Gas Fireplace
- Family Room Downstairs
- Finished Basement
- Walk-Out Basement
- Fire and Smoke Detector
- Laundry on main level
Kitchen
- Stove
- Dishwasher
Flooring
- Carpet
- Laminate
- Tile
Bedrooms and Bathrooms
- 5 Bedrooms | 3 Main Level Bedrooms
Parking
- 3 Car Attached Garage
- Driveway
Utilities
- Forced Air Heating and Cooling System
- Cable TV Available
Additional Features
- Covered Deck
- 0.32 Acre Lot
Community Details
- No Home Owners Association
- Built by Orton
Listing and Financial Details
- Assessor Parcel Number 1222252005
Map
Home Values in the Area
Average Home Value in this Area
Tax History
| Year | Tax Paid | Tax Assessment Tax Assessment Total Assessment is a certain percentage of the fair market value that is determined by local assessors to be the total taxable value of land and additions on the property. | Land | Improvement |
|---|---|---|---|---|
| 2024 | $8 | $635,100 | $110,000 | $525,100 |
| 2023 | $8 | $135,000 | $110,000 | $25,000 |
| 2022 | $18 | $450 | $450 | $0 |
Property History
| Date | Event | Price | List to Sale | Price per Sq Ft |
|---|---|---|---|---|
| 10/06/2025 10/06/25 | For Sale | $625,000 | -- | $340 / Sq Ft |
Purchase History
| Date | Type | Sale Price | Title Company |
|---|---|---|---|
| Special Warranty Deed | -- | None Listed On Document | |
| Warranty Deed | $105,000 | -- |
Mortgage History
| Date | Status | Loan Amount | Loan Type |
|---|---|---|---|
| Previous Owner | $502,400 | Construction |
Source: Des Moines Area Association of REALTORS®
MLS Number: 727752
APN: 12-22-252-005
- 3927 Westgate Pkwy
- 4052 NW 175th St
- 3945 Westgate Pkwy
- 1233 72nd St
- 1705 Buffalo Rd
- 1206 68th St
- 1516 73rd St
- 6826 Colby Ave
- 1303 68th St
- 6704 Elmcrest Dr
- 1710 Plaza Cir
- 1003 68th St
- 1625 19th St
- 1008 67th St
- 7215 Washington Ave
- 6564 Colby Ave
- 6750 School St Unit 206
- 6750 School St Unit 205
- 1808 80th St
- 6423 Carpenter Ave
- 1155 Office Park Rd
- 1201 Office Park Rd
- 1036 66th St Unit 1036.5
- 1200 Office Park Rd
- 900 65th St
- 2000 Westown Pkwy
- 1148 63rd St
- 1261 8th St
- 1261 8th St Unit ID1036843P
- 1261 8th St Unit ID1036769P
- 1261 8th St Unit ID1036848P
- 6710 Northwest Dr Unit Duplex
- 1225 11th St
- 1872 NW 82nd St
- 1413 63rd St
- 1137 11th St
- 7625 Hickman Rd
- 7631 Hickman Rd
- 7715 Hickman Rd
- 2701 Westown Pkwy
