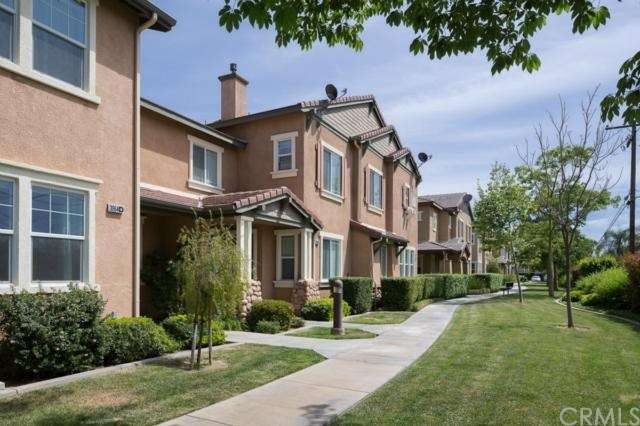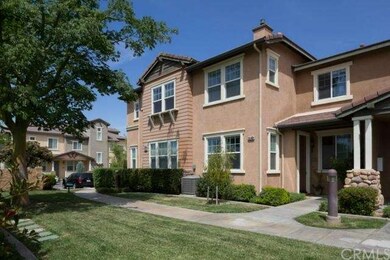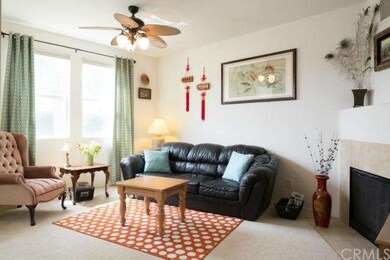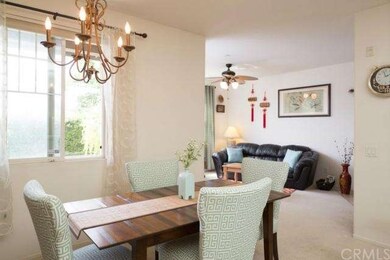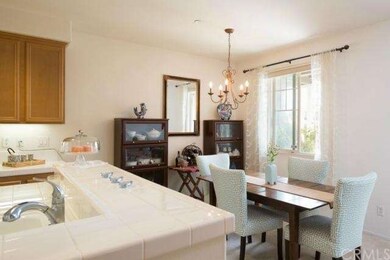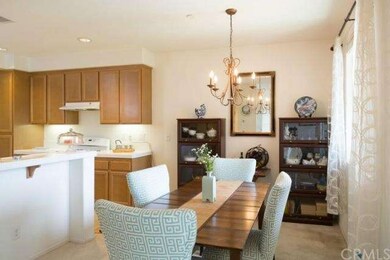
3964 Polk St Unit D Riverside, CA 92505
La Sierra NeighborhoodHighlights
- Filtered Pool
- Open Floorplan
- High Ceiling
- Primary Bedroom Suite
- Contemporary Architecture
- 2 Car Direct Access Garage
About This Home
As of February 2021Gorgeous, well kept 3 bedroom- 2 ½ bath condo located in a quiet
community close to Shopping/Fine Dining Restaurants, Transportation
and University.
As you enter through the front door you are greeted with Warm inviting
colors throughout and high ceilings. Front door opens to the living room
and separate dining room. Ceramic tile at Entry, Kitchen, Powder Room.
Beech wood cabinets in Kitchen, ceramic tile counter top. Ceiling fans in
Great Room, Master Bedroom, Bedroom 2. Rooms are upgraded with top
down/bottom up Double Cellular Shades. Energy and water conservation
designed house with Dual-glazed low E windows, SEER 13 air conditioner.
The community has a large pool, spa, playground, flower garden, and
well-maintained landscape. Must see location! Near Galleria at Tyler,
Libraries, Restaurants, Markets, 91 Freeway, LA Fitness, hospital, and
Castle Amusement Park. Close to LA Sierra University and University of
Riverside.
Last Agent to Sell the Property
Alice Huang
KW Executive License #01892994
Property Details
Home Type
- Condominium
Est. Annual Taxes
- $6,700
Year Built
- Built in 2008
HOA Fees
- $295 Monthly HOA Fees
Parking
- 2 Car Direct Access Garage
- Parking Available
- Guest Parking
Home Design
- Contemporary Architecture
- Slab Foundation
- Tile Roof
- Stucco
Interior Spaces
- 1,394 Sq Ft Home
- 2-Story Property
- Open Floorplan
- Built-In Features
- High Ceiling
- Ceiling Fan
- Gas Fireplace
- Double Pane Windows
- Low Emissivity Windows
- Blinds
- Formal Entry
- Family Room with Fireplace
- Living Room
- Dining Room
- Property Views
Kitchen
- Breakfast Bar
- Gas Oven
- Gas Cooktop
- Microwave
- Dishwasher
- Disposal
Flooring
- Carpet
- Tile
- Vinyl
Bedrooms and Bathrooms
- 3 Bedrooms
- All Upper Level Bedrooms
- Primary Bedroom Suite
- Walk-In Closet
Laundry
- Laundry Room
- Dryer
Home Security
Pool
- Filtered Pool
- Lap Pool
- In Ground Pool
- Exercise
- In Ground Spa
- Fence Around Pool
Outdoor Features
- Patio
- Exterior Lighting
- Rain Gutters
- Front Porch
Utilities
- Central Heating and Cooling System
- 220 Volts
- Cable TV Available
Additional Features
- More Than Two Accessible Exits
- Two or More Common Walls
Listing and Financial Details
- Tax Tract Number 414
- Assessor Parcel Number 143302046
Community Details
Overview
- 100 Units
- Maintained Community
Amenities
- Community Barbecue Grill
Recreation
- Community Playground
- Community Pool
- Community Spa
Security
- Security Service
- Carbon Monoxide Detectors
- Fire and Smoke Detector
- Fire Sprinkler System
Ownership History
Purchase Details
Home Financials for this Owner
Home Financials are based on the most recent Mortgage that was taken out on this home.Purchase Details
Purchase Details
Home Financials for this Owner
Home Financials are based on the most recent Mortgage that was taken out on this home.Purchase Details
Home Financials for this Owner
Home Financials are based on the most recent Mortgage that was taken out on this home.Map
Similar Home in Riverside, CA
Home Values in the Area
Average Home Value in this Area
Purchase History
| Date | Type | Sale Price | Title Company |
|---|---|---|---|
| Grant Deed | $350,000 | Ticor Title | |
| Interfamily Deed Transfer | -- | Ticor Title Company Of Ca | |
| Interfamily Deed Transfer | -- | None Available | |
| Grant Deed | $233,000 | Title 365 Company | |
| Grant Deed | $192,000 | First American Title Ins Co |
Mortgage History
| Date | Status | Loan Amount | Loan Type |
|---|---|---|---|
| Previous Owner | $195,000 | New Conventional | |
| Previous Owner | $174,750 | New Conventional | |
| Previous Owner | $182,316 | FHA | |
| Previous Owner | $188,275 | FHA |
Property History
| Date | Event | Price | Change | Sq Ft Price |
|---|---|---|---|---|
| 04/03/2021 04/03/21 | Rented | $2,350 | 0.0% | -- |
| 03/17/2021 03/17/21 | For Rent | $2,350 | 0.0% | -- |
| 02/10/2021 02/10/21 | Sold | $350,000 | -0.8% | $251 / Sq Ft |
| 01/11/2021 01/11/21 | Pending | -- | -- | -- |
| 01/05/2021 01/05/21 | For Sale | $353,000 | +51.5% | $253 / Sq Ft |
| 06/01/2015 06/01/15 | Sold | $233,000 | -6.0% | $167 / Sq Ft |
| 04/19/2015 04/19/15 | Pending | -- | -- | -- |
| 03/29/2015 03/29/15 | For Sale | $247,900 | -- | $178 / Sq Ft |
Tax History
| Year | Tax Paid | Tax Assessment Tax Assessment Total Assessment is a certain percentage of the fair market value that is determined by local assessors to be the total taxable value of land and additions on the property. | Land | Improvement |
|---|---|---|---|---|
| 2023 | $6,700 | $364,140 | $62,424 | $301,716 |
| 2022 | $6,361 | $357,000 | $61,200 | $295,800 |
| 2021 | $5,148 | $258,700 | $66,616 | $192,084 |
| 2020 | $5,099 | $256,048 | $65,933 | $190,115 |
| 2019 | $5,060 | $251,029 | $64,641 | $186,388 |
| 2018 | $5,018 | $246,108 | $63,375 | $182,733 |
| 2017 | $4,963 | $241,283 | $62,133 | $179,150 |
| 2016 | $4,916 | $236,553 | $60,915 | $175,638 |
| 2015 | $4,549 | $205,444 | $101,786 | $103,658 |
| 2014 | $4,054 | $161,000 | $80,000 | $81,000 |
Source: California Regional Multiple Listing Service (CRMLS)
MLS Number: TR15065447
APN: 143-302-046
- 10730 Foote Ct
- 3894 Polk St Unit E
- 10649 Renner St
- 10656 Renner St
- 10513 Magnolia Ave Unit E2
- 10486 Bonita Ave
- 10409 Cochran Ave
- 3747 Polk St
- 10940 Foote Ct
- 3920 Skofstad St
- 10362 Wagner Way
- 4281 Baggett Dr
- 10650 Magnolia Ave
- 4241 Ferguson Ct
- 10636 Wolfe Ave
- 4290 Tyler St
- 10806 Bayonne Dr
- 3535 Banbury Dr Unit 4
- 3916 New Haven Dr
- 3667 Ada Ct
