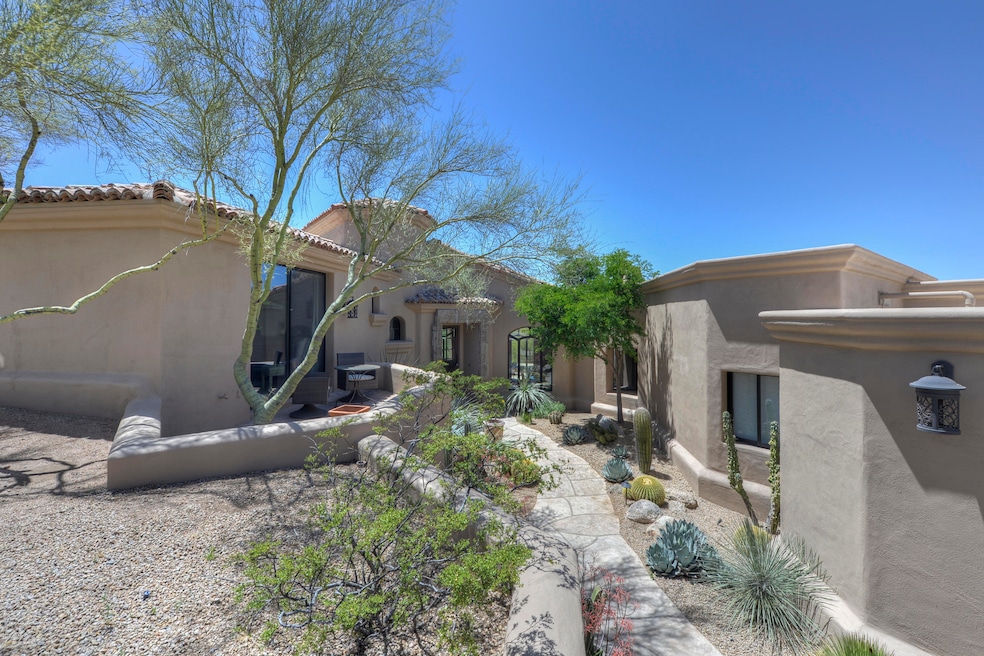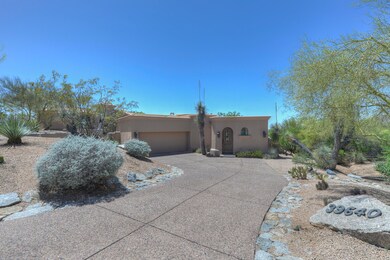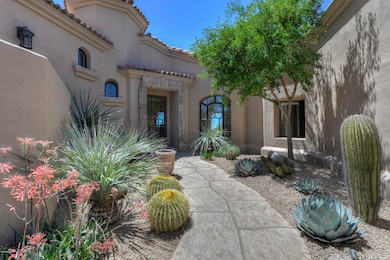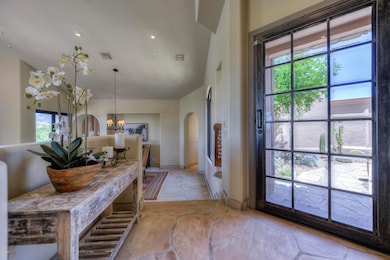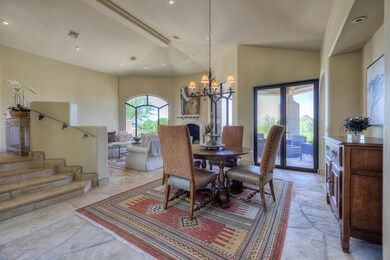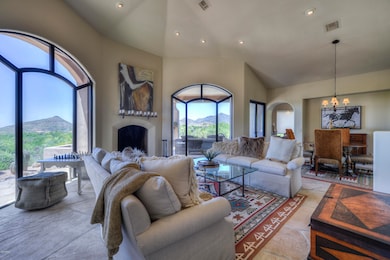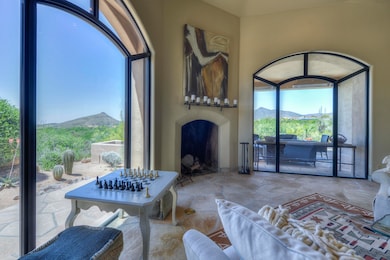39640 N 104th St Scottsdale, AZ 85262
Desert Mountain NeighborhoodHighlights
- Heated Pool
- Mountain View
- Vaulted Ceiling
- Black Mountain Elementary School Rated A-
- Fireplace in Primary Bedroom
- Santa Fe Architecture
About This Home
The absolute most peaceful and beautiful home to rejuvinate and enjoy Scottsdale. A Lash McDaniel home with stunning architectual elements and windows that frame a private sanctuary, natural open space, mountain views, and city lights. This welcoming home offers 3 bedrooms, and an office/den with a murphy bed. The cascading pool, built in BBQ, covered patio and open sitting areas make the backyard a place you won't want to leave. A newly constructed guest casita with bedroom, breakfast bar, bathroom, private entrance and private patio completes this oasis. Homes in Desert Mountain are available to rent on a short term basis (30 days or less) to eligible renters only. Eligible renters are defined as current property owners in Desert Mountain or current Club members of Desert Mountain Club, Inc. Any person who is not a current owner of property in Desert Mountain or a member of Desert Mountain Club, Inc. may only rent for 30 days or more.
Listing Agent
Russ Lyon Sotheby's International Realty License #SA552316000 Listed on: 05/22/2019

Home Details
Home Type
- Single Family
Est. Annual Taxes
- $4,621
Year Built
- Built in 1991
Lot Details
- 0.74 Acre Lot
- Cul-De-Sac
- Desert faces the front and back of the property
- Partially Fenced Property
- Sprinklers on Timer
- Private Yard
Parking
- 2 Car Garage
Home Design
- Designed by Lash McDaniel Architects
- Santa Fe Architecture
- Wood Frame Construction
- Foam Roof
- Stucco
Interior Spaces
- 3,288 Sq Ft Home
- 1-Story Property
- Furnished
- Vaulted Ceiling
- Ceiling Fan
- Skylights
- Gas Fireplace
- Double Pane Windows
- Roller Shields
- Family Room with Fireplace
- 3 Fireplaces
- Living Room with Fireplace
- Mountain Views
- Fire Sprinkler System
Kitchen
- Gas Cooktop
- Kitchen Island
- Granite Countertops
Flooring
- Carpet
- Stone
Bedrooms and Bathrooms
- 3 Bedrooms
- Fireplace in Primary Bedroom
- Primary Bathroom is a Full Bathroom
- 4.5 Bathrooms
- Double Vanity
- Bathtub With Separate Shower Stall
Laundry
- Laundry in unit
- Dryer
- Washer
Outdoor Features
- Heated Pool
- Covered Patio or Porch
- Outdoor Fireplace
- Built-In Barbecue
Schools
- Black Mountain Elementary School
- Sonoran Trails Middle School
- Cactus Shadows High School
Utilities
- Central Air
- Heating Available
- Cable TV Available
Listing and Financial Details
- Rent includes internet, electricity, gas, water, utility caps apply, sewer, repairs, pool service - full, pest control svc, gardening service, garbage collection, cable TV
- 1-Month Minimum Lease Term
- Tax Lot 46
- Assessor Parcel Number 219-56-046
Community Details
Overview
- Property has a Home Owners Association
- Desert Mountain HOA, Phone Number (480) 635-5300
- Built by Ram
- Desert Mountain Subdivision
Recreation
- Bike Trail
Map
Source: Arizona Regional Multiple Listing Service (ARMLS)
MLS Number: 5929474
APN: 219-56-046
- 39494 N 105th St Unit 74
- 10320 E Filaree Ln
- 39878 N 105th Way
- 10308 E Filaree Ln Unit Grey Fox 32
- 10336 E Chia Way
- 10260 E Filaree Ln
- 40198 N 105th Place Unit 11
- 39253 N 104th Place
- 39221 N 104th Place Unit 10
- 39493 N 107th Way
- 39330 N 107th Way
- 39397 N 107th Way Unit 47
- 39373 N 107th Way
- 10212 E Filaree Ln
- 10255 E Old Trail Rd
- 40274 N 105th Place
- 10381 E Loving Tree Ln
- 39621 N 107th Way
- 10626 E Palo Brea Dr
- 10651 E Fernwood Ln
- 39722 N 106th St
- 39658 N 106th St
- 10418 E Groundcherry Ln
- 10191 E Filaree Ln
- 40199 N 105th Place
- 10397 E Loving Tree Ln
- 40057 N 107th St
- 10214 E Old Trail Rd
- 10687 E Fernwood Ln
- 39677 N 107th Way
- 10663 E Fernwood Ln
- 10507 E Fernwood Ln
- 10277 E Nolina Trail
- 39750 N 100th St Unit 10
- 39096 N 102nd Way
- 10111 E Graythorn Dr
- 10071 E Graythorn Dr
- 10015 E Graythorn Dr
- 9898 E Graythorn Dr
- 10010 E Taos Dr
