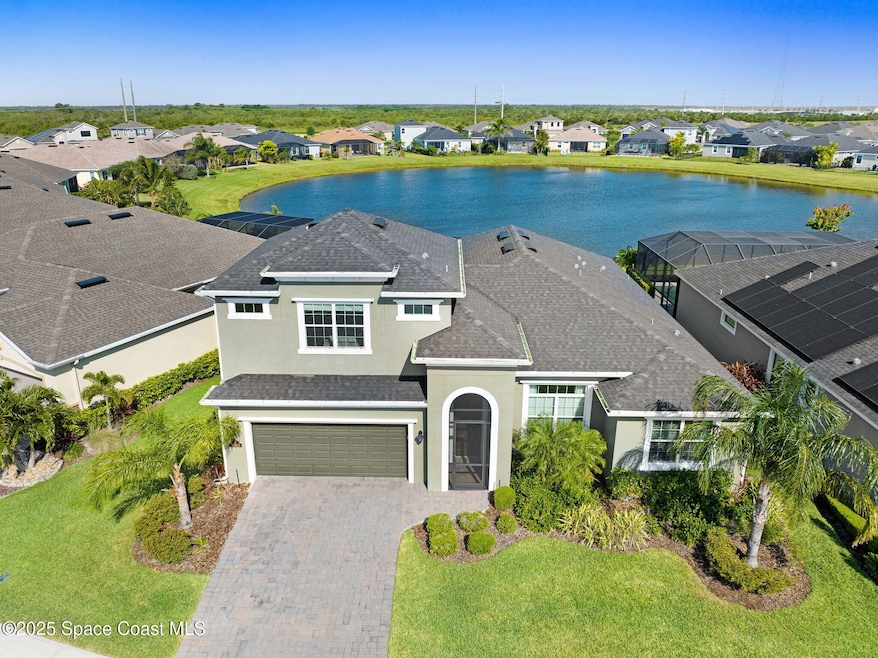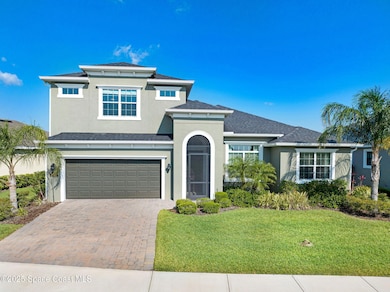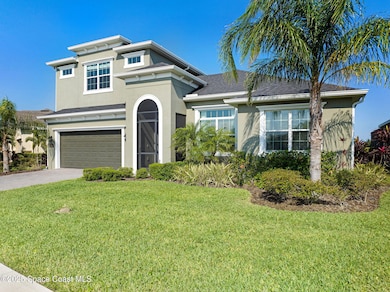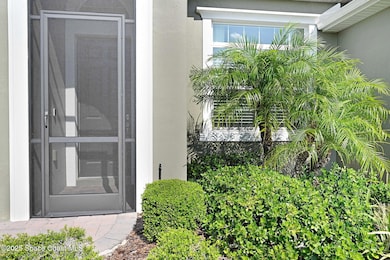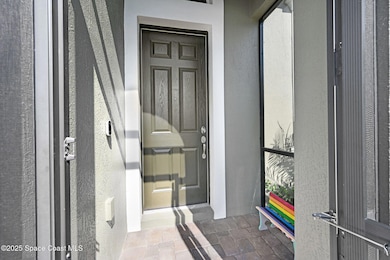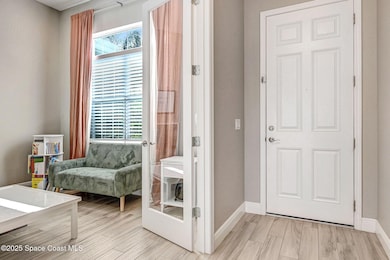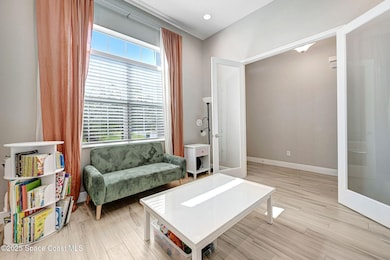
3965 Archdale St Melbourne, FL 32940
Highlights
- 46 Feet of Waterfront
- Home fronts a pond
- Open Floorplan
- Viera Elementary School Rated A
- Lake View
- Clubhouse
About This Home
As of June 2025BEAUTIFUL LAKE FRONT Home in TRASONA at ADDISON VILLAGE in VIERA WEST... What a Great Floor Plan w/4BR+FLEX/OFFICE ((The 4th BR is the Loft/Upstairs Area with its Own FULL Bath!! and closet))... Direct Lake View from Family rm and Kitchen area, Extended Paver Lanai with Trussed Roof Porch... Tile Through-out Main Living Areas, Central Kitchen Open to Family Rm... Kitchen Boasts 33 Cabinets (some with slide outs), 10 Drawers, 5 Burner Gas Range, Center Island with High Level Granit Tops, Built-in Microwave w/Vented Range Hood, Recessed and Pendant Lighting... Primary Suite with Lake View is on the main floor ((2 Guest Brs and FLEX rm, also on main floor, Only RM UP is the LOFT and is counted as the 4th BR))... **Lawn, Tree, Mulch, and Irrigation Service Included in HOA**, PLUS the Area has access to the ADDISON VILLAGE CLUBHOUSE and Community Pool.... SUPER Neat & Clean, and Is EASY to View/See!!
Last Agent to Sell the Property
Karr Professional Group P.A. License #518528 Listed on: 04/18/2025
Home Details
Home Type
- Single Family
Est. Annual Taxes
- $7,227
Year Built
- Built in 2020
Lot Details
- 7,405 Sq Ft Lot
- Lot Dimensions are 77 x 115
- Home fronts a pond
- 46 Feet of Waterfront
- Lake Front
- Southeast Facing Home
- Front and Back Yard Sprinklers
HOA Fees
Parking
- 2 Car Garage
- Garage Door Opener
Home Design
- Contemporary Architecture
- Traditional Architecture
- Frame Construction
- Shingle Roof
- Block Exterior
- Asphalt
- Stucco
Interior Spaces
- 2,427 Sq Ft Home
- 2-Story Property
- Open Floorplan
- Ceiling Fan
- Screened Porch
- Lake Views
- Washer and Electric Dryer Hookup
Kitchen
- Gas Oven
- Gas Range
- Microwave
- Plumbed For Ice Maker
- Dishwasher
- Disposal
Flooring
- Carpet
- Tile
Bedrooms and Bathrooms
- 4 Bedrooms
- Split Bedroom Floorplan
- Walk-In Closet
- 3 Full Bathrooms
Home Security
- Hurricane or Storm Shutters
- High Impact Windows
- Fire and Smoke Detector
Schools
- Viera Elementary School
- Viera Middle School
- Viera High School
Utilities
- Central Heating and Cooling System
- 200+ Amp Service
- Tankless Water Heater
- Gas Water Heater
- Cable TV Available
Listing and Financial Details
- Assessor Parcel Number 26-36-17-50-000dd.0-0011.00
Community Details
Overview
- Association fees include insurance, ground maintenance
- Trasona Association
- Trasona Subdivision
- The community has rules related to allowing corporate owners
Amenities
- Clubhouse
Recreation
- Pickleball Courts
- Community Pool
- Community Spa
- Children's Pool
- Dog Park
- Jogging Path
Ownership History
Purchase Details
Home Financials for this Owner
Home Financials are based on the most recent Mortgage that was taken out on this home.Purchase Details
Home Financials for this Owner
Home Financials are based on the most recent Mortgage that was taken out on this home.Purchase Details
Home Financials for this Owner
Home Financials are based on the most recent Mortgage that was taken out on this home.Similar Homes in Melbourne, FL
Home Values in the Area
Average Home Value in this Area
Purchase History
| Date | Type | Sale Price | Title Company |
|---|---|---|---|
| Warranty Deed | $709,500 | None Listed On Document | |
| Warranty Deed | $709,500 | None Listed On Document | |
| Warranty Deed | $700,000 | Prestige Title Of Brevard | |
| Warranty Deed | $476,400 | Attorney |
Mortgage History
| Date | Status | Loan Amount | Loan Type |
|---|---|---|---|
| Open | $674,025 | New Conventional | |
| Closed | $674,025 | New Conventional | |
| Previous Owner | $525,000 | New Conventional | |
| Previous Owner | $452,514 | New Conventional |
Property History
| Date | Event | Price | Change | Sq Ft Price |
|---|---|---|---|---|
| 06/30/2025 06/30/25 | Sold | $709,500 | 0.0% | $292 / Sq Ft |
| 04/18/2025 04/18/25 | For Sale | $709,500 | +1.4% | $292 / Sq Ft |
| 08/02/2023 08/02/23 | Sold | $700,000 | +2.2% | $288 / Sq Ft |
| 06/24/2023 06/24/23 | Pending | -- | -- | -- |
| 06/22/2023 06/22/23 | For Sale | $685,000 | +43.8% | $282 / Sq Ft |
| 10/14/2020 10/14/20 | Sold | $476,331 | +3.1% | $193 / Sq Ft |
| 04/25/2020 04/25/20 | Pending | -- | -- | -- |
| 04/13/2020 04/13/20 | For Sale | $461,955 | -- | $187 / Sq Ft |
Tax History Compared to Growth
Tax History
| Year | Tax Paid | Tax Assessment Tax Assessment Total Assessment is a certain percentage of the fair market value that is determined by local assessors to be the total taxable value of land and additions on the property. | Land | Improvement |
|---|---|---|---|---|
| 2023 | $5,382 | $405,570 | $0 | $0 |
| 2022 | $5,028 | $393,760 | $0 | $0 |
| 2021 | $5,255 | $382,300 | $94,600 | $287,700 |
| 2020 | $1,154 | $77,000 | $77,000 | $0 |
| 2019 | $271 | $11,000 | $11,000 | $0 |
| 2018 | $134 | $11,000 | $11,000 | $0 |
Agents Affiliated with this Home
-
Randy Fullem

Seller's Agent in 2025
Randy Fullem
Karr Professional Group P.A.
(321) 917-8500
6 in this area
53 Total Sales
-
Heather Wright

Buyer's Agent in 2025
Heather Wright
Denovo Realty
(321) 890-7174
18 in this area
60 Total Sales
-
Shane Burgman

Seller's Agent in 2023
Shane Burgman
Real Broker LLC
(321) 408-0200
68 in this area
284 Total Sales
-
Scott Miller

Seller's Agent in 2020
Scott Miller
Viera Builders Realty, Inc.
(321) 242-4565
712 in this area
794 Total Sales
-
P
Buyer's Agent in 2020
Paul Ditmar
Lineage Real Estate
Map
Source: Space Coast MLS (Space Coast Association of REALTORS®)
MLS Number: 1042933
APN: 26-36-17-50-000DD.0-0011.00
- 3975 Archdale St
- 3775 Archdale St
- 7921 Mocan Ct
- 7917 Dobre Way
- 3279 Addison Dr
- 7785 Millbrook Ave
- 8138 Dobre Way
- 3379 Ribbon Grass Dr
- 7447 Bluemink Ln
- 3015 Blazing Star Dr
- 8212 Paragrass Ave
- 3186 Casterton Dr
- 3046 Illuminate Place
- 2810 Amethyst Way
- 2920 Casterton Dr
- 2845 Blazing Star Dr
- 3046 Casterton Dr
- 2922 Addison Dr
- 8197 Crimson Dr
- 8187 Crimson Dr
