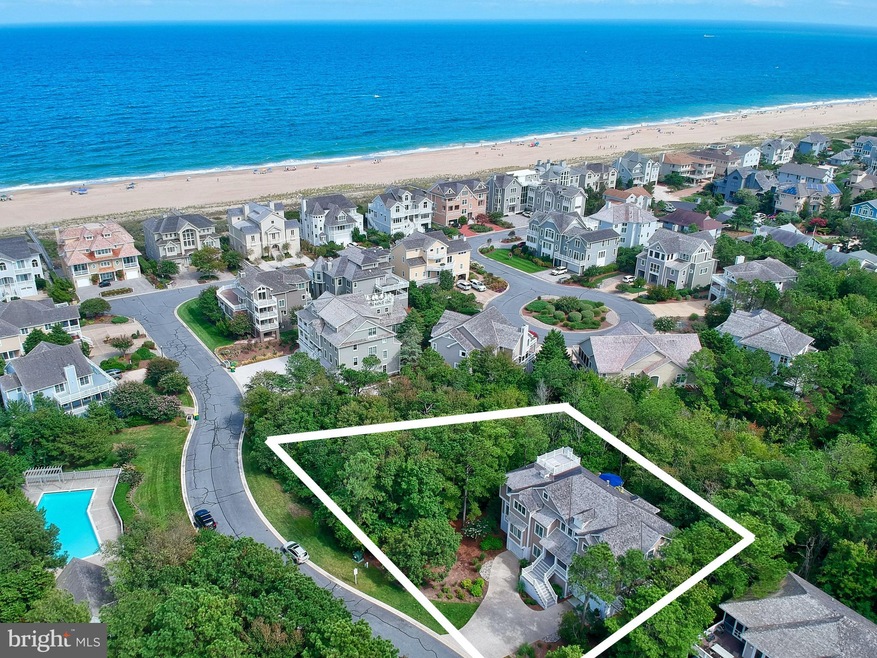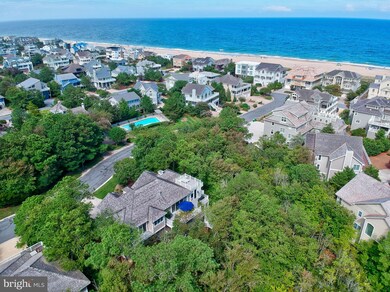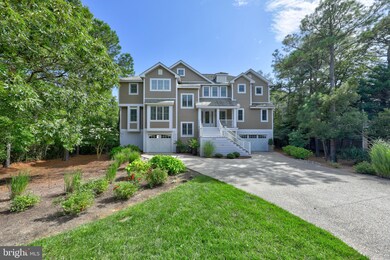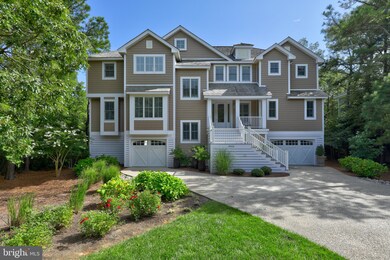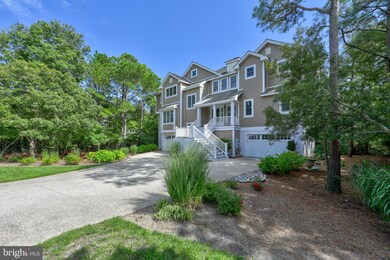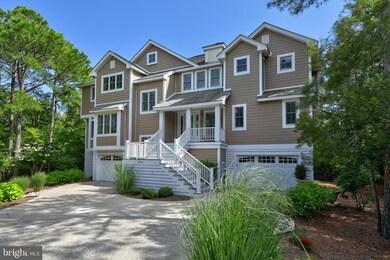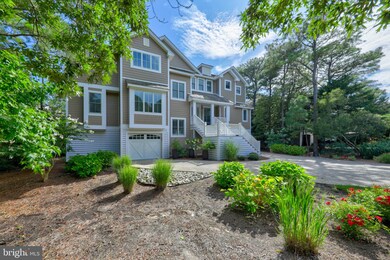
39650 Windswept Way Bethany Beach, DE 19930
Highlights
- Beach
- Home fronts navigable water
- Private Water Access
- Lord Baltimore Elementary School Rated A-
- Private Beach
- 0.4 Acre Lot
About This Home
As of February 2025This stunning home is situated on a very large lot which is one of the most private in North Bethany. Just 3rd lot from oceanfront and steps to the pristine private beach plus one of just 2 oceanside pools in North Bethany. This boutique enclave of beautiful homes, is by far, one of the most desirable along Delaware's beaches. Interior designed by owner/ professional designer for relaxed luxury at the beach. Many of the high quality finishes such as blonde French Oak hardwood 7.5" plank flooring, Visual Comfort lighting, Franke sink, Rohl fixtures, and the list goes on. Almost completely furnished (Master bedroom, artwork and personal items and pieces are excluded) the furniture was carefully chosen just for this home. Extensive decking including a roof top deck, private back deck for entertaining, and piped in gas for the crystal fire pit in the screened porch, add so much to the ambiance to this lovely sanctuary. Built in 2015, the owner hasn't stopped upgrading this home. Kitchen reno in 2020 with Quartz Countertops and backsplash, lighting, and much more. Also added in 2020, drop zone room, industrial sink and Speed Queen in laundry. Elevator to all 3 levels. 6th bedroom is furnished as an office for remote working or school with whole house surge protection. Meticulously maintained. Enjoy Delaware's low property tax and no sales tax.
Last Agent to Sell the Property
Long & Foster Real Estate, Inc. License #RA-0020487 Listed on: 08/15/2020

Home Details
Home Type
- Single Family
Est. Annual Taxes
- $2,571
Year Built
- Built in 2015 | Remodeled in 2020
Lot Details
- 0.4 Acre Lot
- Lot Dimensions are 210.00 x 177.00
- Home fronts navigable water
- Private Beach
- North Facing Home
- Private Lot
- Secluded Lot
- Sprinkler System
- Backs to Trees or Woods
- Property is in excellent condition
- Property is zoned MR
HOA Fees
- $340 Monthly HOA Fees
Parking
- 2 Car Direct Access Garage
- 5 Driveway Spaces
- Parking Storage or Cabinetry
- Front Facing Garage
- Garage Door Opener
- Off-Street Parking
Home Design
- Coastal Architecture
- Contemporary Architecture
- Frame Construction
- Shake Roof
Interior Spaces
- 4,128 Sq Ft Home
- Property has 3 Levels
- Furnished
- Ceiling Fan
- Gas Fireplace
- Window Treatments
- Wood Flooring
Kitchen
- Double Oven
- Gas Oven or Range
- Built-In Microwave
- Extra Refrigerator or Freezer
- Dishwasher
- Stainless Steel Appliances
- Kitchen Island
- Disposal
- Instant Hot Water
Bedrooms and Bathrooms
- En-Suite Bathroom
Laundry
- Dryer
- Washer
Outdoor Features
- Outdoor Shower
- Private Water Access
- Property is near an ocean
- Swimming Allowed
- Balcony
- Deck
- Enclosed patio or porch
Utilities
- Central Air
- Heat Pump System
- Geothermal Heating and Cooling
- Tankless Water Heater
- Propane Water Heater
Additional Features
- Accessible Elevator Installed
- Flood Risk
Listing and Financial Details
- Tax Lot 1A
- Assessor Parcel Number 134-09.00-9.02
Community Details
Overview
- Association fees include trash, pool(s), management, common area maintenance, road maintenance, security gate
- Legum And Norman HOA
- Ocean Breezes Subdivision
Recreation
- Beach
- Community Pool
Ownership History
Purchase Details
Home Financials for this Owner
Home Financials are based on the most recent Mortgage that was taken out on this home.Purchase Details
Home Financials for this Owner
Home Financials are based on the most recent Mortgage that was taken out on this home.Purchase Details
Home Financials for this Owner
Home Financials are based on the most recent Mortgage that was taken out on this home.Purchase Details
Home Financials for this Owner
Home Financials are based on the most recent Mortgage that was taken out on this home.Similar Homes in Bethany Beach, DE
Home Values in the Area
Average Home Value in this Area
Purchase History
| Date | Type | Sale Price | Title Company |
|---|---|---|---|
| Deed | $4,000,000 | None Listed On Document | |
| Deed | $4,000,000 | None Listed On Document | |
| Deed | $2,650,000 | None Available | |
| Deed | $1,890,000 | -- | |
| Deed | -- | -- |
Mortgage History
| Date | Status | Loan Amount | Loan Type |
|---|---|---|---|
| Previous Owner | $1,512,000 | Stand Alone Refi Refinance Of Original Loan | |
| Previous Owner | $1,462,000 | Construction | |
| Previous Owner | $675,000 | Purchase Money Mortgage |
Property History
| Date | Event | Price | Change | Sq Ft Price |
|---|---|---|---|---|
| 02/12/2025 02/12/25 | Sold | $4,000,000 | -19.2% | $737 / Sq Ft |
| 11/15/2024 11/15/24 | For Sale | $4,950,000 | +86.8% | $912 / Sq Ft |
| 09/11/2020 09/11/20 | Sold | $2,650,000 | +3.9% | $642 / Sq Ft |
| 08/17/2020 08/17/20 | Pending | -- | -- | -- |
| 08/15/2020 08/15/20 | For Sale | $2,550,000 | +34.9% | $618 / Sq Ft |
| 06/20/2019 06/20/19 | Sold | $1,890,000 | -3.1% | $458 / Sq Ft |
| 04/02/2019 04/02/19 | Price Changed | $1,950,000 | -14.8% | $472 / Sq Ft |
| 10/30/2018 10/30/18 | For Sale | $2,290,000 | 0.0% | $555 / Sq Ft |
| 09/13/2018 09/13/18 | Price Changed | $2,290,000 | -4.6% | $555 / Sq Ft |
| 04/14/2017 04/14/17 | For Sale | $2,400,000 | -- | $581 / Sq Ft |
Tax History Compared to Growth
Tax History
| Year | Tax Paid | Tax Assessment Tax Assessment Total Assessment is a certain percentage of the fair market value that is determined by local assessors to be the total taxable value of land and additions on the property. | Land | Improvement |
|---|---|---|---|---|
| 2024 | $2,826 | $68,350 | $13,400 | $54,950 |
| 2023 | $2,823 | $68,350 | $13,400 | $54,950 |
| 2022 | $2,777 | $68,350 | $13,400 | $54,950 |
| 2021 | $2,718 | $68,350 | $13,400 | $54,950 |
| 2020 | $2,595 | $68,350 | $13,400 | $54,950 |
| 2019 | $2,559 | $68,350 | $13,400 | $54,950 |
| 2018 | $2,584 | $68,350 | $0 | $0 |
| 2017 | $2,606 | $68,350 | $0 | $0 |
| 2016 | $2,296 | $68,350 | $0 | $0 |
| 2015 | $2,367 | $68,350 | $0 | $0 |
| 2014 | $457 | $13,400 | $0 | $0 |
Agents Affiliated with this Home
-
A
Seller's Agent in 2025
Anna Meiklejohn
Long & Foster
-
T
Seller Co-Listing Agent in 2025
Tammy Hadder
Long & Foster
-
C
Buyer's Agent in 2025
Christi Arndt
Long & Foster
-
A
Seller's Agent in 2020
Ann Baker/noLng
Long & Foster
-
A
Seller's Agent in 2019
Ann Raskauskas
BETHANY AREA REALTY LLC
Map
Source: Bright MLS
MLS Number: DESU166826
APN: 134-09.00-9.02
- 39626 Sea Del Dr
- 40220 Sugar Hill Rd
- 31305 Sandpiper Rd
- 39668 Hamptons Ln
- 32561 Heron Cir Unit 13
- 39337 Hatteras Dr Unit 15
- 38697 Fred Hudson Rd
- 31600 Charleys Run
- Lot 52 Turtle Run
- 31326 Terry Cir
- 31328 Terry Cir
- 602 David St
- 31489 Watershed Ln
- 31473 Watershed Ln
- 31461 Watershed Ln
- 106 S Orlando Ave
- 31451 Watershed Ln Unit 3
- 31274 Lee Meadow Dr
- 31447 Watershed Ln Unit 2
- 31443 Watershed Ln
