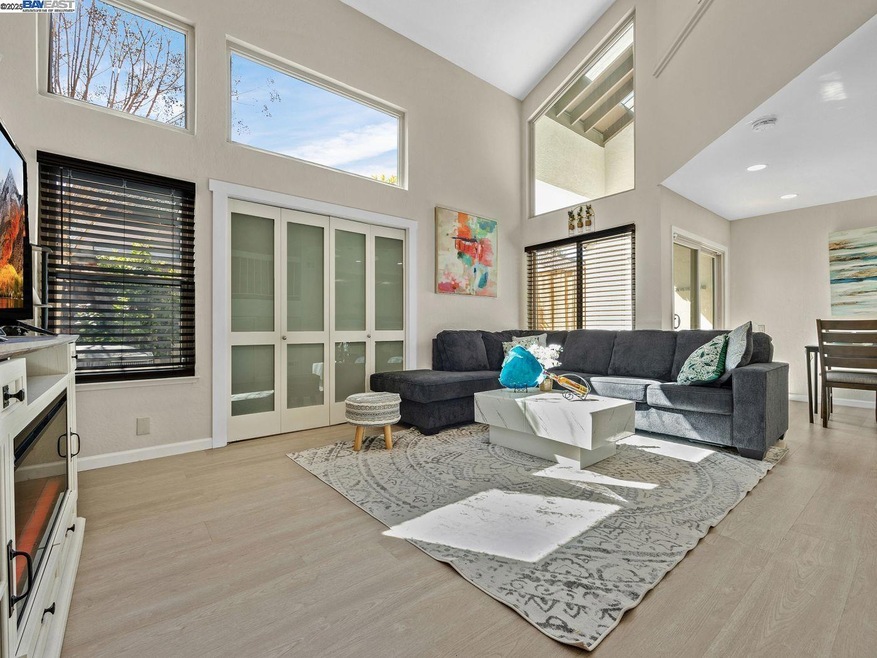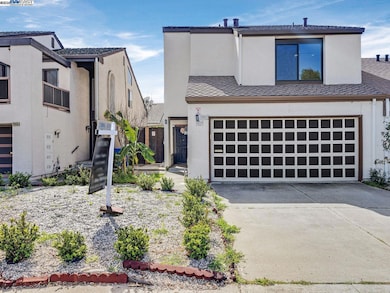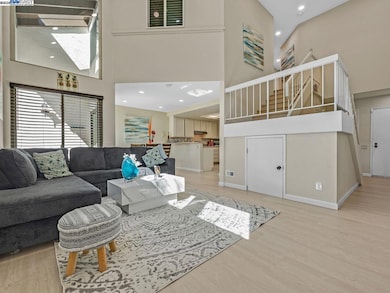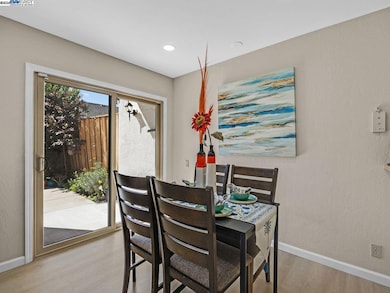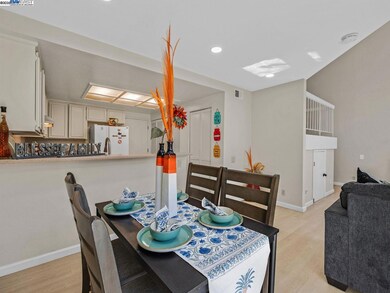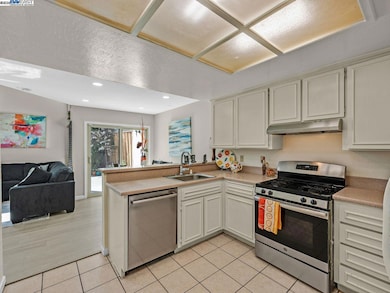
39657 Fremont Blvd Fremont, CA 94538
Sundale NeighborhoodEstimated payment $7,615/month
Highlights
- Contemporary Architecture
- 2 Car Attached Garage
- Breakfast Bar
- G.M. Walters Middle School Rated A-
- Double Pane Windows
- Laundry closet
About This Home
North East Facing , Open house June 7th and 8th, Sat and Sun from 1-4 pm, Welcome to this Attached single family house nestled in the heart of Fremont. This beautiful designed home offers 1371 soft of living space, including 3 spacious bedrooms and two and a half fully updated baths. The open floorplan effortlessly blends the living ,dining & kitchen areas creating a atmosphere for entertaining and comfortable living. Large master suite, Lots of natural light, high ceilings, recessed lights. All 3 bathrooms have been updated with newer showers, toilets, tile flooring and vanity. Open concept kitchen with plenty of counter space and cabinets. Newer central AC/heating system in 2021.dual pane windows, 2 car attached garage with epoxy flooring, lots of cabinets for storage ,Brand new comp shingle roof in Aug 2024, Laundry inside a closet near kitchen. Nice backyard to relax with fruit trees. . Walkable to local parks, restaurants, shopping, and grocery stores. . A must see - very low HOA of $15 monthly.
Townhouse Details
Home Type
- Townhome
Est. Annual Taxes
- $10,390
Year Built
- Built in 1978
Lot Details
- 2,838 Sq Ft Lot
- Northeast Facing Home
- Back and Front Yard
HOA Fees
- $15 Monthly HOA Fees
Parking
- 2 Car Attached Garage
Home Design
- Contemporary Architecture
- Twin Home
- Slab Foundation
- Shingle Roof
- Stucco
Interior Spaces
- 2-Story Property
- Double Pane Windows
- Dining Area
Kitchen
- Breakfast Bar
- Built-In Range
- Dishwasher
Flooring
- Laminate
- Tile
Bedrooms and Bathrooms
- 3 Bedrooms
Laundry
- Laundry closet
- 220 Volts In Laundry
Utilities
- Forced Air Heating and Cooling System
- 220 Volts in Kitchen
- Gas Water Heater
Community Details
- Association fees include common area maintenance
- 1,371 Sq Ft Building
- Bravara HOA, Phone Number (510) 325-1865
- Central Fremont Subdivision
Listing and Financial Details
- Assessor Parcel Number 50198554
Map
Home Values in the Area
Average Home Value in this Area
Tax History
| Year | Tax Paid | Tax Assessment Tax Assessment Total Assessment is a certain percentage of the fair market value that is determined by local assessors to be the total taxable value of land and additions on the property. | Land | Improvement |
|---|---|---|---|---|
| 2024 | $10,390 | $851,170 | $254,268 | $596,902 |
| 2023 | $10,116 | $834,484 | $249,284 | $585,200 |
| 2022 | $9,991 | $818,124 | $244,397 | $573,727 |
| 2021 | $9,714 | $798,683 | $239,605 | $559,078 |
| 2020 | $9,745 | $790,500 | $237,150 | $553,350 |
| 2019 | $3,092 | $222,873 | $30,645 | $192,228 |
| 2018 | $3,029 | $218,504 | $30,044 | $188,460 |
| 2017 | $2,953 | $214,220 | $29,455 | $184,765 |
| 2016 | $2,891 | $210,019 | $28,877 | $181,142 |
| 2015 | $2,840 | $206,866 | $28,444 | $178,422 |
| 2014 | $2,790 | $202,815 | $27,887 | $174,928 |
Property History
| Date | Event | Price | Change | Sq Ft Price |
|---|---|---|---|---|
| 05/13/2025 05/13/25 | For Sale | $1,268,900 | +63.7% | $926 / Sq Ft |
| 02/04/2025 02/04/25 | Off Market | $775,000 | -- | -- |
| 02/04/2025 02/04/25 | Off Market | $1,240,000 | -- | -- |
| 07/26/2024 07/26/24 | Sold | $1,240,000 | +8.1% | $904 / Sq Ft |
| 07/01/2024 07/01/24 | Pending | -- | -- | -- |
| 06/22/2024 06/22/24 | For Sale | $1,147,500 | +48.1% | $837 / Sq Ft |
| 04/16/2019 04/16/19 | Sold | $775,000 | -3.0% | $565 / Sq Ft |
| 03/14/2019 03/14/19 | Pending | -- | -- | -- |
| 03/01/2019 03/01/19 | Price Changed | $799,000 | -3.6% | $583 / Sq Ft |
| 02/19/2019 02/19/19 | For Sale | $829,000 | -- | $605 / Sq Ft |
Purchase History
| Date | Type | Sale Price | Title Company |
|---|---|---|---|
| Quit Claim Deed | -- | None Listed On Document | |
| Deed | -- | Chicago Title | |
| Grant Deed | $1,240,000 | Chicago Title | |
| Interfamily Deed Transfer | -- | Title Connect Inc | |
| Grant Deed | $775,000 | Old Republic Title Company | |
| Interfamily Deed Transfer | -- | -- | |
| Interfamily Deed Transfer | $65,000 | American Title Co |
Mortgage History
| Date | Status | Loan Amount | Loan Type |
|---|---|---|---|
| Previous Owner | $930,000 | New Conventional | |
| Previous Owner | $500,000 | Construction | |
| Previous Owner | $548,250 | New Conventional | |
| Previous Owner | $656,600 | New Conventional | |
| Previous Owner | $716,000 | New Conventional | |
| Previous Owner | $726,525 | New Conventional | |
| Previous Owner | $50,000 | Credit Line Revolving | |
| Previous Owner | $61,305 | Unknown | |
| Previous Owner | $60,298 | Unknown | |
| Previous Owner | $65,000 | No Value Available |
Similar Homes in Fremont, CA
Source: Bay East Association of REALTORS®
MLS Number: 41097259
APN: 501-0985-054-00
- 4033 Ralston Common Unit 74
- 39791 Bissy Common Unit 34
- 4189 Ogden Dr
- 3412 Fitzsimmons Common
- 4307 Bidwell Dr
- 3463 Ellery Common
- 39993 Fremont Blvd Unit 310
- 39993 Fremont Blvd Unit 201
- 3455 Gilman Common
- 4303 Sacramento Ave Unit 124
- 4600 Nelson St
- 4431 Margery Dr
- 39139 Argonaut Way Unit 101
- 40167 Barbara St
- 40252 Bonica Rose Terrace
- 4510 Calaveras Ave
- 39332 Wilford St
- 39072 Logan Dr
- 3275 Capitol Ave
- 40122 Besco Dr
