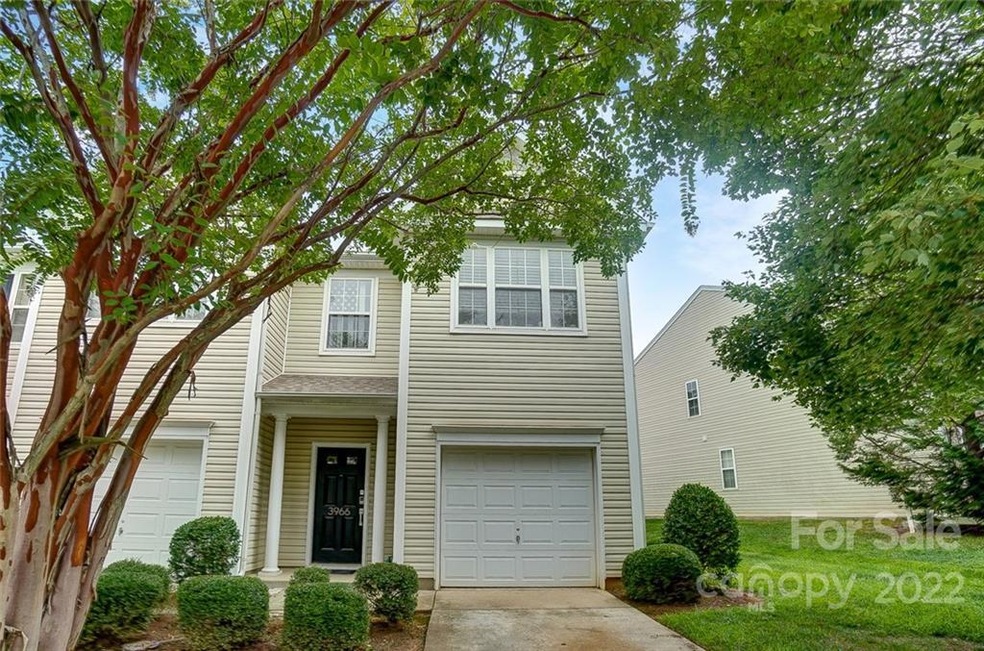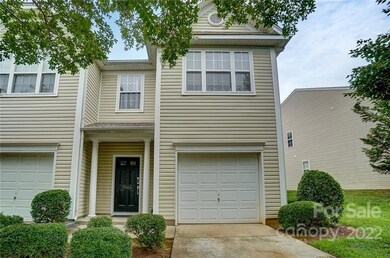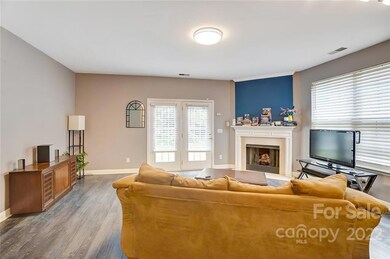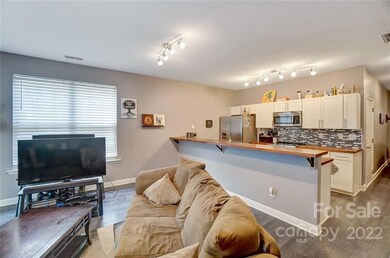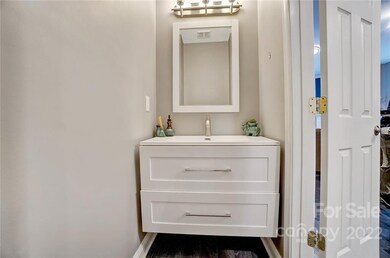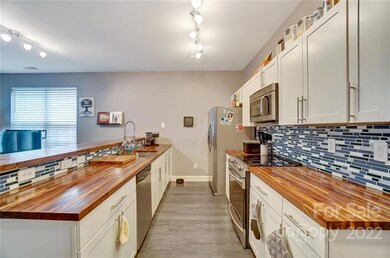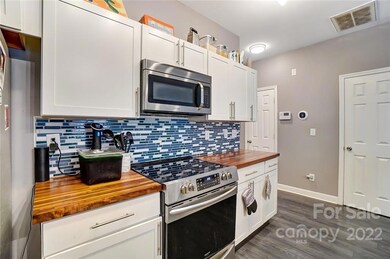
3966 Glenlea Commons Dr Charlotte, NC 28216
Sunset Road NeighborhoodEstimated Value: $235,000 - $262,000
Highlights
- Traditional Architecture
- Community Pool
- Picnic Area
- End Unit
- Patio
- Tile Flooring
About This Home
As of September 2022Welcome to this nicely updated townhome in Glenlea Park!! The main level provides an open floor plan with laminate flooring throughout! The kitchen features gorgeous butcher block countertops and updated appliances. The dual primary suites provide lots of space on the upper level. Both en-suite bathrooms have been updated within the past few years. Closets are spacious and the laundry area is on the upper level as well. This townhome is in a perfect location!! So close to shopping, dining, and all that Uptown Charlotte and South End have to offer, easy access to I77!! Come see this hidden gem before it is gone!!!
Townhouse Details
Home Type
- Townhome
Est. Annual Taxes
- $1,860
Year Built
- Built in 2005
Lot Details
- 1,742
HOA Fees
- $183 Monthly HOA Fees
Parking
- Driveway
Home Design
- Traditional Architecture
- Slab Foundation
- Vinyl Siding
Interior Spaces
- Ceiling Fan
- Family Room with Fireplace
- Electric Dryer Hookup
Kitchen
- Electric Oven
- Electric Cooktop
- Microwave
Flooring
- Laminate
- Tile
Bedrooms and Bathrooms
- 2 Bedrooms
Utilities
- Heat Pump System
- Gas Water Heater
Additional Features
- Patio
- End Unit
Listing and Financial Details
- Assessor Parcel Number 037-117-81
Community Details
Overview
- William Douglas Management Association, Phone Number (704) 347-8900
- Glenlea Park Map 16 Ph I Condos
- Mandatory home owners association
Amenities
- Picnic Area
Recreation
- Community Pool
Ownership History
Purchase Details
Home Financials for this Owner
Home Financials are based on the most recent Mortgage that was taken out on this home.Purchase Details
Home Financials for this Owner
Home Financials are based on the most recent Mortgage that was taken out on this home.Purchase Details
Home Financials for this Owner
Home Financials are based on the most recent Mortgage that was taken out on this home.Purchase Details
Home Financials for this Owner
Home Financials are based on the most recent Mortgage that was taken out on this home.Purchase Details
Purchase Details
Home Financials for this Owner
Home Financials are based on the most recent Mortgage that was taken out on this home.Similar Homes in Charlotte, NC
Home Values in the Area
Average Home Value in this Area
Purchase History
| Date | Buyer | Sale Price | Title Company |
|---|---|---|---|
| Crosdale Monique | $257,000 | -- | |
| Beary Dion | $180,000 | None Available | |
| Villablanca Santiago Pablo | $68,500 | None Available | |
| Lockett Matthew G | -- | None Available | |
| Secretary Of Housing & Urban Development | $139,003 | None Available | |
| Taylor Johnny A | $135,000 | Investors Title |
Mortgage History
| Date | Status | Borrower | Loan Amount |
|---|---|---|---|
| Open | Crosdale Monique | $248,778 | |
| Previous Owner | Beary Dion | $176,739 | |
| Previous Owner | Villablanca Santiago Pablo | $125,406 | |
| Previous Owner | Villablanca Santiago P | $25,000 | |
| Previous Owner | Villablanca Santiago Pablo | $54,800 | |
| Previous Owner | Lockett Matthew G | $53,508 | |
| Previous Owner | Taylor Johnny A | $132,667 |
Property History
| Date | Event | Price | Change | Sq Ft Price |
|---|---|---|---|---|
| 09/22/2022 09/22/22 | Sold | $257,000 | +4.9% | $173 / Sq Ft |
| 08/23/2022 08/23/22 | Pending | -- | -- | -- |
| 08/23/2022 08/23/22 | For Sale | $245,000 | +36.1% | $165 / Sq Ft |
| 11/05/2020 11/05/20 | Sold | $180,000 | 0.0% | $122 / Sq Ft |
| 09/25/2020 09/25/20 | Pending | -- | -- | -- |
| 09/23/2020 09/23/20 | For Sale | $180,000 | 0.0% | $122 / Sq Ft |
| 08/15/2020 08/15/20 | Pending | -- | -- | -- |
| 08/13/2020 08/13/20 | For Sale | $180,000 | -- | $122 / Sq Ft |
Tax History Compared to Growth
Tax History
| Year | Tax Paid | Tax Assessment Tax Assessment Total Assessment is a certain percentage of the fair market value that is determined by local assessors to be the total taxable value of land and additions on the property. | Land | Improvement |
|---|---|---|---|---|
| 2023 | $1,860 | $247,500 | $65,000 | $182,500 |
| 2022 | $1,219 | $122,200 | $25,000 | $97,200 |
| 2021 | $1,219 | $122,200 | $25,000 | $97,200 |
| 2020 | $1,219 | $122,200 | $25,000 | $97,200 |
| 2019 | $1,213 | $122,200 | $25,000 | $97,200 |
| 2018 | $910 | $67,300 | $5,600 | $61,700 |
| 2017 | $895 | $67,300 | $5,600 | $61,700 |
| 2016 | $892 | $67,300 | $5,600 | $61,700 |
| 2015 | $888 | $67,300 | $5,600 | $61,700 |
| 2014 | $903 | $67,300 | $5,600 | $61,700 |
Agents Affiliated with this Home
-
Joe Carteret

Seller's Agent in 2022
Joe Carteret
EXP Realty LLC Ballantyne
(704) 840-7613
2 in this area
103 Total Sales
-
Suavae McCauley
S
Buyer's Agent in 2022
Suavae McCauley
EXP Realty LLC
(704) 906-1543
2 in this area
14 Total Sales
-
John Buchanan

Seller's Agent in 2020
John Buchanan
Allen Tate Realtors
(704) 685-5831
1 in this area
67 Total Sales
Map
Source: Canopy MLS (Canopy Realtor® Association)
MLS Number: 3896509
APN: 037-117-81
- 5310 Glenlea Walk Ln
- 5257 Glenlea Walk Ln
- 1912 Darbywine Dr
- 5337 & 5329 Johoy Dr
- 2340 Belterra Dr
- 2131 Belterra Dr
- 4608 Beatties Ford Rd
- 4600 Beatties Ford Rd
- 7109 N Mills Rd
- 6233 Patric Alan Ct
- 6316 Linda Vista Ln
- 3320 Alderknoll Ct
- 2504 Juniper Dr
- 2030 Helen Harper Ct
- 6129 Sunbridge Ct
- 3015 Hendricks Chapel Ln
- 728 Dedmon Dr
- 1406 Milan Rd
- 1314 Milan Rd
- 3753 Capps Hill Dr
- 3966 Glenlea Commons Dr
- 4002 Glenlea Commons Dr
- 4002 Glenlea Commons Dr Unit 80
- 3962 Glenlea Commons Dr
- 4006 Glenlea Commons Dr Unit 81
- 4006 Glenlea Commons Dr
- 3958 Glenlea Commons Dr
- 4010 Glenlea Commons Dr
- 3954 Glenlea Commons Dr
- 4014 Glenlea Commons Dr
- 3946 Glenlea Commons Dr
- 3946 Glenlea Commons Dr
- 4018 Glenlea Commons Dr
- 4018 Glenlea Commons Dr
- 4018 Glenlea Commons Dr Unit 4018
- 1726 Glenlea Vista Ct
- 3942 Glenlea Commons Dr
- 1723 Glenlea Vista Ct
- 4026 Glenlea Commons Dr
- 1722 Glenlea Vista Ct
