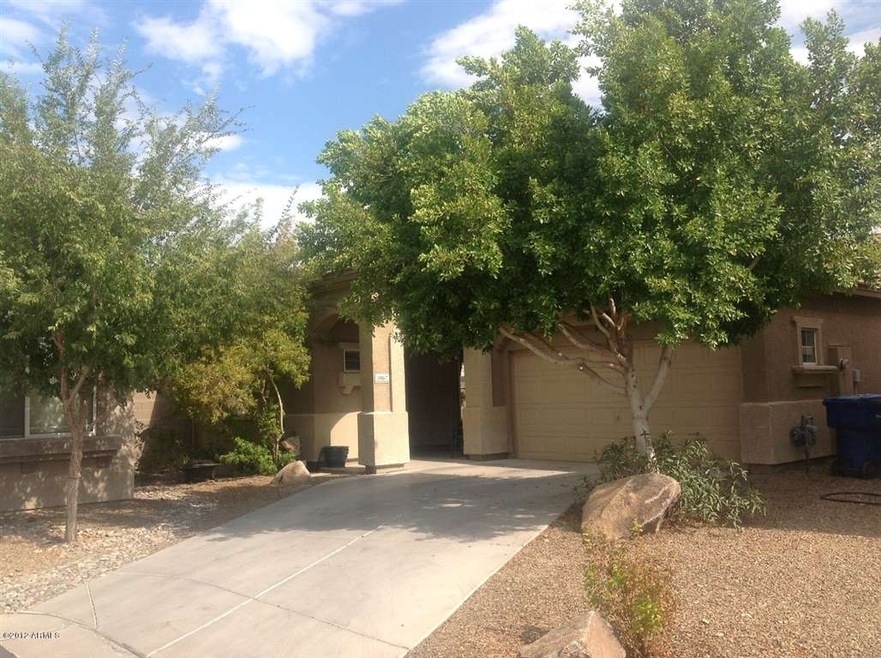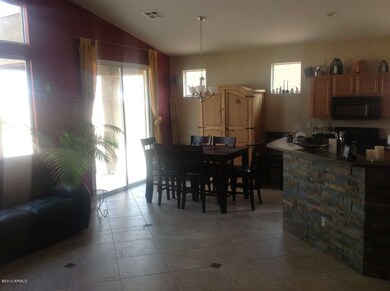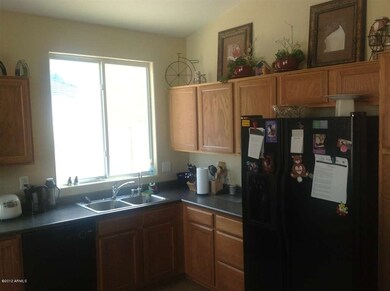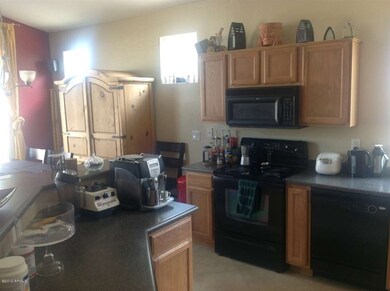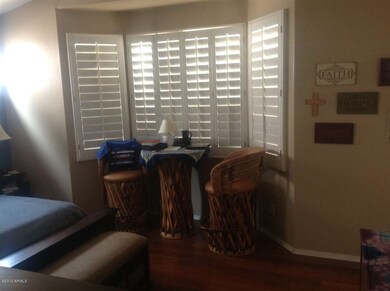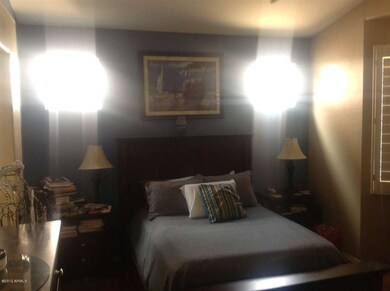
3967 E Pollack St Phoenix, AZ 85042
South Mountain NeighborhoodHighlights
- Gated Community
- Wood Flooring
- Heated Community Pool
- Phoenix Coding Academy Rated A
- Santa Barbara Architecture
- Skylights
About This Home
As of February 2021Beautiful home in Gated Community in popular S. Mountain corridor. This three bedroom home features neutral colors, tile in traffic areas, wood flooring in bedrooms. Master suite has three closets, dual sinks, tub and shower, vaulted ceilings and raised panel doors. Decorator niches throughout. Cozy neighborhood features heated community pool and spa. Minutes from freeways, downtown, airport and shopping.
Last Agent to Sell the Property
Homes and Loans, Inc License #BR524952000 Listed on: 08/19/2012
Home Details
Home Type
- Single Family
Est. Annual Taxes
- $1,362
Year Built
- Built in 2006
Lot Details
- 5,041 Sq Ft Lot
- Block Wall Fence
- Front and Back Yard Sprinklers
Parking
- 2 Car Garage
- Garage Door Opener
Home Design
- Santa Barbara Architecture
- Wood Frame Construction
- Tile Roof
- Stucco
Interior Spaces
- 1,445 Sq Ft Home
- 1-Story Property
- Skylights
- Security System Leased
Kitchen
- Dishwasher
- Kitchen Island
Flooring
- Wood
- Tile
Bedrooms and Bathrooms
- 3 Bedrooms
- Walk-In Closet
- Primary Bathroom is a Full Bathroom
- 2 Bathrooms
- Dual Vanity Sinks in Primary Bathroom
- Bathtub With Separate Shower Stall
Laundry
- Laundry in unit
- Washer and Dryer Hookup
Schools
- Cloves C Campbell Sr Elementary School
- South Mountain High School
Utilities
- Refrigerated Cooling System
- Heating Available
- High Speed Internet
- Cable TV Available
Listing and Financial Details
- Tax Lot 9
- Assessor Parcel Number 122-98-017
Community Details
Overview
- Property has a Home Owners Association
- Gardens At South Mou Association, Phone Number (480) 759-4945
- Built by Frank Residential
- Gardens At South Mountain Subdivision, Ravenna Floorplan
- FHA/VA Approved Complex
Recreation
- Heated Community Pool
- Community Spa
Security
- Gated Community
Ownership History
Purchase Details
Home Financials for this Owner
Home Financials are based on the most recent Mortgage that was taken out on this home.Purchase Details
Home Financials for this Owner
Home Financials are based on the most recent Mortgage that was taken out on this home.Purchase Details
Home Financials for this Owner
Home Financials are based on the most recent Mortgage that was taken out on this home.Similar Homes in Phoenix, AZ
Home Values in the Area
Average Home Value in this Area
Purchase History
| Date | Type | Sale Price | Title Company |
|---|---|---|---|
| Warranty Deed | $315,000 | Ez Title Agency Llc | |
| Interfamily Deed Transfer | -- | Magnus Title Agency | |
| Interfamily Deed Transfer | -- | Magnus Title Agency | |
| Warranty Deed | $120,000 | Magnus Title Agency | |
| Warranty Deed | $271,382 | Fidelity National Title |
Mortgage History
| Date | Status | Loan Amount | Loan Type |
|---|---|---|---|
| Open | $291,211 | New Conventional | |
| Previous Owner | $117,826 | FHA | |
| Previous Owner | $54,250 | Stand Alone Second | |
| Previous Owner | $217,100 | Purchase Money Mortgage |
Property History
| Date | Event | Price | Change | Sq Ft Price |
|---|---|---|---|---|
| 02/23/2021 02/23/21 | Sold | $315,000 | +1.6% | $218 / Sq Ft |
| 01/22/2021 01/22/21 | For Sale | $309,900 | +158.3% | $214 / Sq Ft |
| 04/23/2013 04/23/13 | Sold | $120,000 | +9.1% | $83 / Sq Ft |
| 01/03/2013 01/03/13 | For Sale | $110,000 | 0.0% | $76 / Sq Ft |
| 01/02/2013 01/02/13 | Price Changed | $110,000 | 0.0% | $76 / Sq Ft |
| 08/22/2012 08/22/12 | Pending | -- | -- | -- |
| 08/19/2012 08/19/12 | For Sale | $110,000 | -- | $76 / Sq Ft |
Tax History Compared to Growth
Tax History
| Year | Tax Paid | Tax Assessment Tax Assessment Total Assessment is a certain percentage of the fair market value that is determined by local assessors to be the total taxable value of land and additions on the property. | Land | Improvement |
|---|---|---|---|---|
| 2025 | $2,199 | $16,693 | -- | -- |
| 2024 | $2,132 | $15,898 | -- | -- |
| 2023 | $2,132 | $29,380 | $5,870 | $23,510 |
| 2022 | $2,087 | $22,120 | $4,420 | $17,700 |
| 2021 | $2,153 | $21,000 | $4,200 | $16,800 |
| 2020 | $2,353 | $19,810 | $3,960 | $15,850 |
| 2019 | $2,277 | $17,920 | $3,580 | $14,340 |
| 2018 | $1,995 | $17,520 | $3,500 | $14,020 |
| 2017 | $1,859 | $15,380 | $3,070 | $12,310 |
| 2016 | $1,764 | $15,670 | $3,130 | $12,540 |
| 2015 | $1,639 | $13,130 | $2,620 | $10,510 |
Agents Affiliated with this Home
-

Seller's Agent in 2021
Tim Bulicek
Homes and Loans, Inc
(602) 418-4424
4 in this area
27 Total Sales
-
T
Buyer's Agent in 2021
Trevor Bradley
Real Broker
(602) 509-2598
7 in this area
133 Total Sales
-
E
Buyer's Agent in 2013
Eric Weeks
DeLex Realty
(480) 722-9800
1 in this area
10 Total Sales
Map
Source: Arizona Regional Multiple Listing Service (ARMLS)
MLS Number: 4806078
APN: 122-98-017
- 3900 E Baseline Rd Unit 166
- 3900 E Baseline Rd Unit 137
- 7214 S 42nd St
- 3918 E Carson Rd
- 7018 S 41st Place
- 4254 E Valencia Dr
- 3914 E Constance Way
- 7707 S 43rd Place
- 7712 S 37th Way
- 3915 E Melody Dr Unit 18
- 3903 E Melody Dr
- 4001 E Apollo Rd
- 4124 E Apollo Rd
- 4406 E Carter Dr
- 4417 E Darrel Rd
- 3511 E Baseline Rd Unit 1049
- 3511 E Baseline Rd Unit 1117
- 3511 E Baseline Rd Unit 1031
- 3511 E Baseline Rd
- 3511 E Baseline Rd Unit 1085
