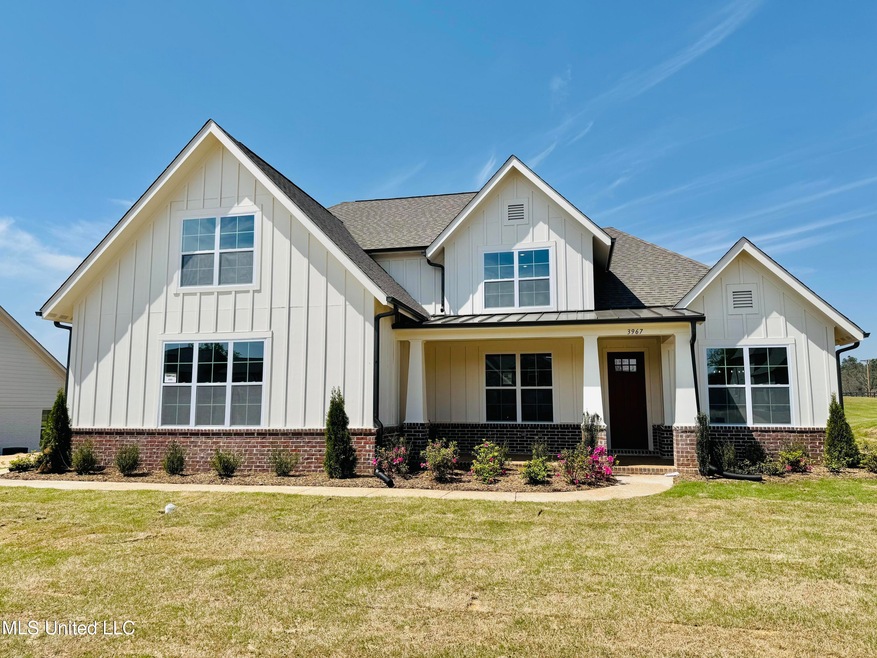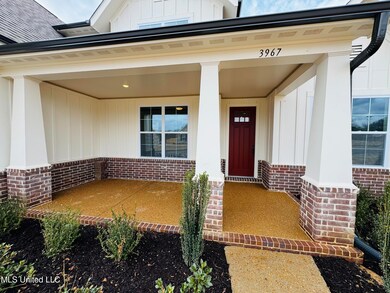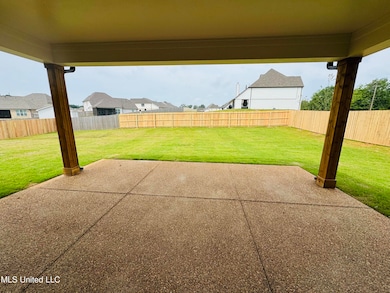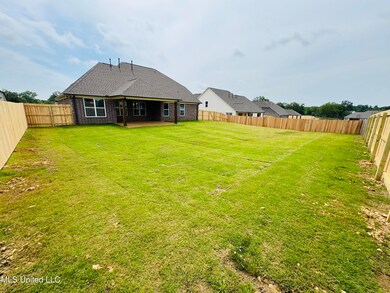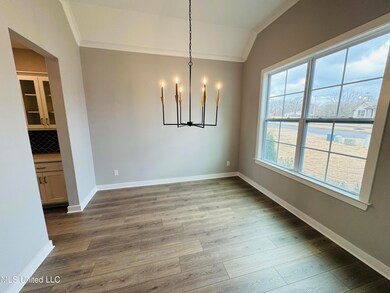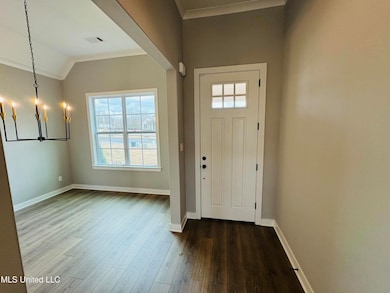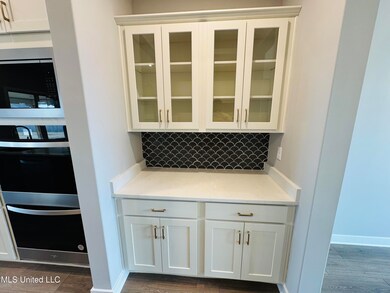
3967 McElroy Farms Dr Olive Branch, MS 38654
Lewisburg NeighborhoodHighlights
- New Construction
- Fishing
- Community Lake
- Lewisburg Elementary School Rated A-
- Open Floorplan
- Traditional Architecture
About This Home
As of July 2025Move-in Ready!
The Willow Plan (Elevation A) with 2 car garage and Covered Porch Extension.
(Lot 72 McElroy Farms Subdivision)
This is an Awesome 5 bedroom, 3 bathroom, open concept farmhouse plan with a bonus room. Beautiful 1/3 acre flat lot. 2 bedrooms downstairs, 3 bedrooms and bonus upstairs. Large Laundry room connected to the Primary Suite.
Last Agent to Sell the Property
Grant New Homes Llc Dba Grant & Co. License #S-51169 Listed on: 01/04/2025
Home Details
Home Type
- Single Family
Est. Annual Taxes
- $4,000
Year Built
- Built in 2025 | New Construction
Lot Details
- 0.35 Acre Lot
- Landscaped
HOA Fees
- $77 Monthly HOA Fees
Parking
- 2 Car Garage
- Side Facing Garage
Home Design
- Traditional Architecture
- Brick Exterior Construction
- Architectural Shingle Roof
- HardiePlank Type
Interior Spaces
- 3,024 Sq Ft Home
- 2-Story Property
- Open Floorplan
- Wired For Data
- High Ceiling
- Ceiling Fan
- Ventless Fireplace
- Gas Log Fireplace
- Low Emissivity Windows
- Vinyl Clad Windows
- Insulated Windows
- Insulated Doors
- Great Room with Fireplace
- Attic
Kitchen
- Double Oven
- Gas Cooktop
- Range Hood
- Recirculated Exhaust Fan
- Microwave
- Kitchen Island
- Granite Countertops
Flooring
- Wood
- Carpet
- Tile
Bedrooms and Bathrooms
- 5 Bedrooms
- Walk-In Closet
- 3 Full Bathrooms
- Soaking Tub
- Multiple Shower Heads
- Walk-in Shower
Home Security
- Prewired Security
- Fire and Smoke Detector
Outdoor Features
- Patio
Schools
- Lewisburg Elementary School
- Lewisburg Middle School
- Lewisburg High School
Utilities
- Multiple cooling system units
- Heating System Uses Natural Gas
- Natural Gas Connected
- Gas Water Heater
- Prewired Cat-5 Cables
Listing and Financial Details
- Assessor Parcel Number Unassigned
Community Details
Overview
- Association fees include ground maintenance, management, taxes
- Mcelroy Farms Subdivision
- The community has rules related to covenants, conditions, and restrictions
- Community Lake
Recreation
- Fishing
- Park
- Hiking Trails
Similar Homes in Olive Branch, MS
Home Values in the Area
Average Home Value in this Area
Property History
| Date | Event | Price | Change | Sq Ft Price |
|---|---|---|---|---|
| 07/11/2025 07/11/25 | Sold | -- | -- | -- |
| 06/06/2025 06/06/25 | Pending | -- | -- | -- |
| 04/29/2025 04/29/25 | Price Changed | $499,950 | -2.0% | $165 / Sq Ft |
| 04/14/2025 04/14/25 | Price Changed | $509,950 | -1.5% | $169 / Sq Ft |
| 01/04/2025 01/04/25 | For Sale | $517,905 | -- | $171 / Sq Ft |
Tax History Compared to Growth
Agents Affiliated with this Home
-
Aaron Clolinger

Seller's Agent in 2025
Aaron Clolinger
Grant New Homes Llc Dba Grant & Co.
(205) 614-1163
45 in this area
130 Total Sales
-
Chris Farm

Buyer's Agent in 2025
Chris Farm
Kaizen Realty
(901) 674-1601
18 in this area
220 Total Sales
Map
Source: MLS United
MLS Number: 4100054
- 3919 McElroy Farms Dr
- 3905 McElroy Farms Dr
- 9573 Park Trail Rd
- 3972 Fieldstream Dr
- 9530 McElroy Farms Dr
- 9549 McElroy Farms Dr
- 9512 McElroy Farms Dr
- 9494 McElroy Farms Dr
- 9501 McElroy Farms Dr
- Miller Plan at McElroy Farms
- Bentley Plan at McElroy Farms
- Rhodes Plan at McElroy Farms
- Ashmont Plan at McElroy Farms
- Bristol Plan at McElroy Farms
- Worthington Plan at McElroy Farms
- Huntington Plan at McElroy Farms
- Monroe Plan at McElroy Farms
- Remington Plan at McElroy Farms
- Willow Plan at McElroy Farms
- Huntley Plan at McElroy Farms
