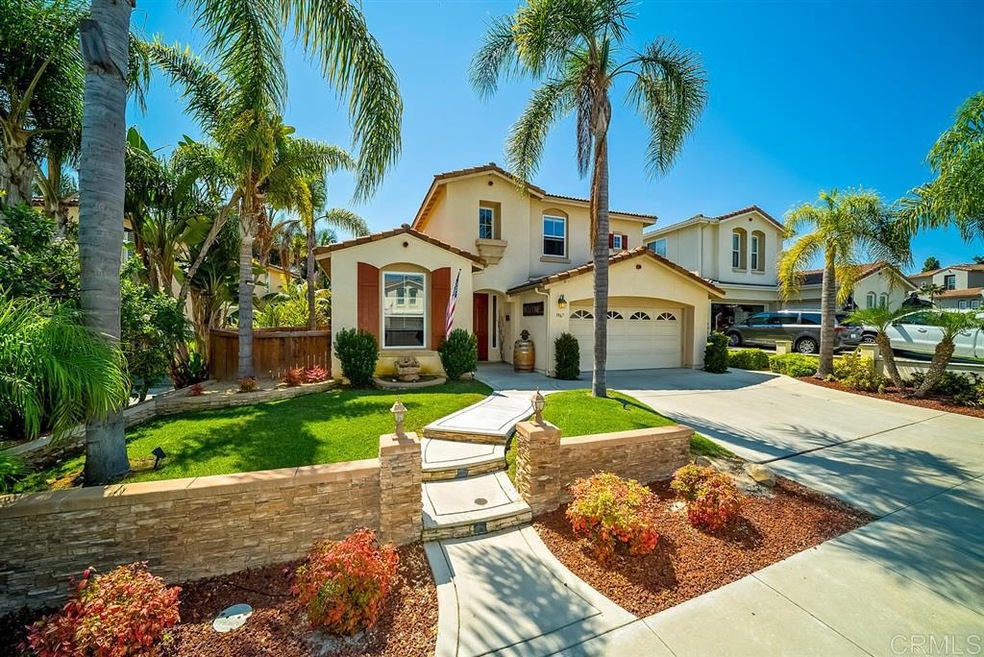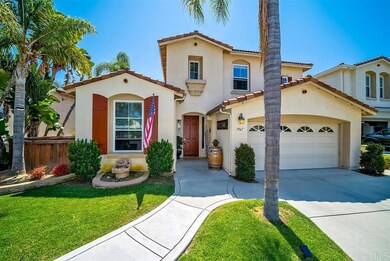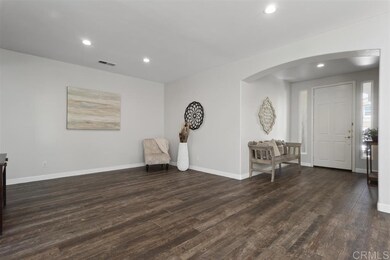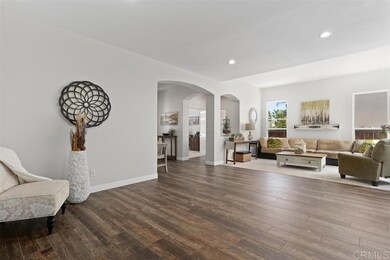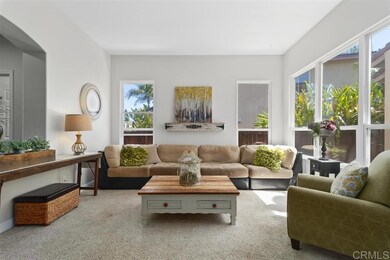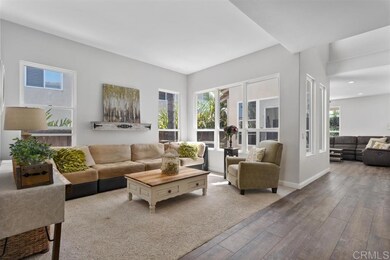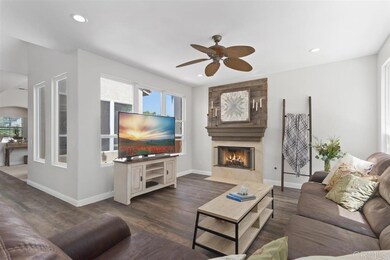
3967 Plateau Place Carlsbad, CA 92010
Estimated Value: $1,238,000 - $1,578,000
Highlights
- Retreat
- Loft
- Family Room Off Kitchen
- Calavera Hills Elementary Rated A
- Home Office
- Fireplace
About This Home
As of November 2020Gorgeous turn key home home in Capistrano Calavera Hills! Tons of upgrades. Newly remodeled kitchen w/new countertops, custom cabinets & pendants. Whole home new interior paint. First floor office/optional 4th bedroom. Custom added loft w/new luxury vinyl wood floors & large space for office/den/TV room. New porcelain wood tile floors. Backyard oasis, tropical landscaping, new queen palms, built-in grill, custom fire pit wall, private yard w/plenty of room to add a spool or additional entertaining area. [Supplement]: This tranquil home is located at the end of cul-de-sac w/great curb appeal. This spacious floor plan has new porcelain wood tile flooring throughout the first floor. Sliding doors from the kitchen lead to the backyard for easy entertaining. Custom paint throughout and tons of natural light. Spacious master bedroom w/huge walk-in closet. Large master bath w/ soaking tub, newly painted cabinets & granite countertops. Spacious guest bedrooms have newly painted cabinets & granite countertops. There is an optional 4th bedroom/office on the first floor. Three car attached garage. Close to everything and yet this gorgeous home and peaceful location makes you feel a world away. Renowned Carlsbad School District with schools located just around the corner. Enjoy hiking trails, a short ride to beach access, shopping, restaurants and Carlsbad Village.
Home Details
Home Type
- Single Family
Est. Annual Taxes
- $7,604
Year Built
- Built in 2002
Lot Details
- 6,756 Sq Ft Lot
- Wrought Iron Fence
- Wood Fence
- Level Lot
HOA Fees
- $95 Monthly HOA Fees
Parking
- 2 Car Attached Garage
- 2 Open Parking Spaces
- Attached Carport
- Parking Available
- Garage Door Opener
- Driveway
Home Design
- Asphalt Roof
- Stone Roof
- Wood Siding
- Stone Siding
- Stucco
Interior Spaces
- 2,866 Sq Ft Home
- 2-Story Property
- Fireplace
- Entrance Foyer
- Family Room Off Kitchen
- Living Room
- Home Office
- Loft
Kitchen
- Gas Oven or Range
- Gas Range
- Dishwasher
- Disposal
Bedrooms and Bathrooms
- 4 Bedrooms
- Retreat
- Walk-In Closet
- Jack-and-Jill Bathroom
Laundry
- Laundry Room
- Dryer
Outdoor Features
- Fire Pit
Utilities
- Forced Air Heating System
- Heating System Uses Natural Gas
Community Details
- Calavera Hills Association, Phone Number (760) 603-9404
- Capistrano
Listing and Financial Details
- Assessor Parcel Number 1682914800
- $850 per year additional tax assessments
Ownership History
Purchase Details
Home Financials for this Owner
Home Financials are based on the most recent Mortgage that was taken out on this home.Purchase Details
Purchase Details
Home Financials for this Owner
Home Financials are based on the most recent Mortgage that was taken out on this home.Similar Homes in the area
Home Values in the Area
Average Home Value in this Area
Purchase History
| Date | Buyer | Sale Price | Title Company |
|---|---|---|---|
| Gill Khushwant Singh | $978,000 | Western Resources Title | |
| The Stacey Family Trust | -- | None Available | |
| Stacey Robert G | $376,000 | First American Title Ins Co |
Mortgage History
| Date | Status | Borrower | Loan Amount |
|---|---|---|---|
| Open | Gill Khushwant Singh | $782,400 | |
| Previous Owner | Stacey Robert G | $237,500 | |
| Previous Owner | Stacey Robert G | $450,000 | |
| Previous Owner | Stacey Robert G | $246,600 | |
| Previous Owner | Stacey Robert G | $15,000 | |
| Previous Owner | Stacey Robert G | $235,000 |
Property History
| Date | Event | Price | Change | Sq Ft Price |
|---|---|---|---|---|
| 11/05/2020 11/05/20 | Sold | $978,000 | -1.1% | $341 / Sq Ft |
| 09/18/2020 09/18/20 | Pending | -- | -- | -- |
| 09/05/2020 09/05/20 | For Sale | $989,000 | -- | $345 / Sq Ft |
Tax History Compared to Growth
Tax History
| Year | Tax Paid | Tax Assessment Tax Assessment Total Assessment is a certain percentage of the fair market value that is determined by local assessors to be the total taxable value of land and additions on the property. | Land | Improvement |
|---|---|---|---|---|
| 2024 | $7,604 | $640,339 | $255,495 | $384,844 |
| 2023 | $7,568 | $627,785 | $250,486 | $377,299 |
| 2022 | $7,462 | $615,476 | $245,575 | $369,901 |
| 2021 | $7,488 | $603,409 | $240,760 | $362,649 |
| 2020 | $6,495 | $518,029 | $206,664 | $311,365 |
| 2019 | $6,391 | $507,872 | $202,612 | $305,260 |
| 2018 | $6,155 | $497,915 | $198,640 | $299,275 |
| 2017 | $6,065 | $488,153 | $194,746 | $293,407 |
| 2016 | $5,852 | $478,582 | $190,928 | $287,654 |
| 2015 | $5,831 | $471,395 | $188,061 | $283,334 |
| 2014 | $5,746 | $462,162 | $184,378 | $277,784 |
Agents Affiliated with this Home
-
Sharon McDonald

Seller's Agent in 2020
Sharon McDonald
Compass
(760) 402-6915
24 in this area
41 Total Sales
-
Catherine Maranca

Seller Co-Listing Agent in 2020
Catherine Maranca
Coldwell Banker West
(760) 809-5554
1 in this area
5 Total Sales
-
Barbara and John The Klasic Team

Buyer's Agent in 2020
Barbara and John The Klasic Team
First Team Real Estate
(760) 410-4073
3 in this area
30 Total Sales
Map
Source: California Regional Multiple Listing Service (CRMLS)
MLS Number: 200043460
APN: 168-291-48
- 3667 Azure Lado Dr
- 4123 Lake Blvd
- 4215 Cielo Ave
- 3579 Twilight Ln
- 4242 Dusk Ln
- 4318 Mirage Ln
- 4214 Bonita Dr
- 4359 Serena Ave
- 4137 Tiberon Dr
- 4195 Tiberon Dr
- 4197 Tiberon Dr
- 3466 Thunder Dr
- 3468 Los Mochis Way
- 3456 Seabreeze Walk
- 3436 Thunder Dr
- 3442 Thunder Dr
- 293 Picnic View Ln
- 3427 Los Mochis Way
- 166 Horizon Ln
- 120 Brookside Ln
- 3967 Plateau Place
- 3963 Plateau Place
- 3971 Plateau Place
- 3933 Plateau Place
- 3975 Plateau Place
- 3529 Knollwood Dr
- 3295 Plateau Place
- 3929 Plateau Place
- 3960 Plateau Place
- 3533 Knollwood Dr
- 3964 Plateau Place
- 3956 Plateau Place
- 3968 Plateau Place
- 3952 Plateau Place
- 3925 Plateau Place
- 3972 Plateau Place
- 3936 Plateau Place
- 3537 Knollwood Dr
- 3948 Plateau Place
- 3940 Plateau Place
