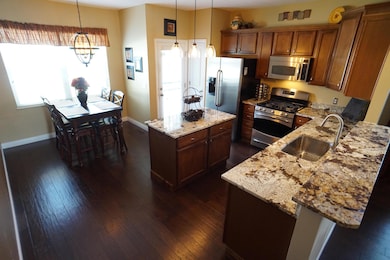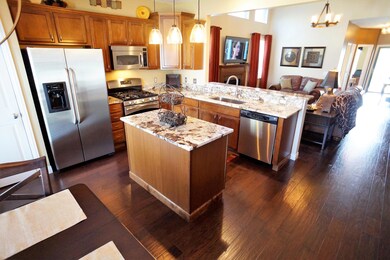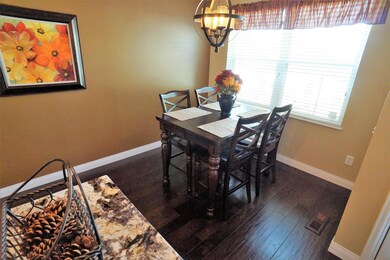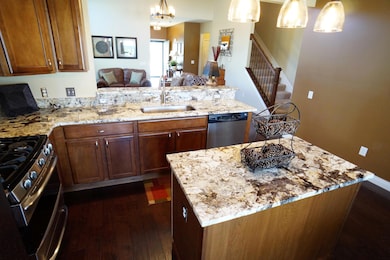
3968 Middlemore Dr Columbus, OH 43219
Somerset NeighborhoodHighlights
- Deck
- Ranch Style House
- End Unit
- Lincoln High School Rated A-
- Bonus Room
- Great Room
About This Home
As of June 2025IMMACULATE RANCH! THIS 3BR, 2 FULL BATH HOME W/ 2 CAR ATTACHED GARAGE WELCOMES YOU WITH GORGEOUS HARDWOOD FLOORS, CAPTIVATING 12FT CEILINGS, TRANSOM WINDOWS & COZY GAS LOG FIREPLACE. THE OPEN GREAT ROOM FLOWS INTO THE BEAUTIFUL KITCHEN W/UPGRADED STAINLESS STEEL APPLIANCES, GRANITE COUNTERTOPS, CENTER ISLAND & PANTRY. LUXURIOUS 1ST FLR MASTER SUITE W/ VAULTED CEILING, HUGE WALK-IN CLOSET, DOUBLE SINK VANITY & SEPARATE WATER CLOSET! BUT WAIT...THERE'S MORE! AMAZING BONUS ROOM IS PERFECT FOR AN OFFICE, TV OR GAME ROOM. BACKYARD IS FULLY FENCED W/A BRAND NEW DECK JUST OFF OF THE KITCHEN! RELAX AND ENJOY THE PARK-LIKE SETTING. THIS HOME IS NESTLED RIGHT NEXT TO THE CREEK FOR ADDED PRIVACY! JUST MINUTES FROM SHOPPING AND DINING AT EASTON. THIS HOME IS TRULY TURN-KEY - JUST MOVE-IN AND ENJOY!
Last Agent to Sell the Property
Paul Myers
Coldwell Banker Realty Listed on: 09/06/2017
Home Details
Home Type
- Single Family
Est. Annual Taxes
- $3,373
Year Built
- Built in 2007
Lot Details
- 6,098 Sq Ft Lot
- End Unit
- Fenced Yard
- Fenced
HOA Fees
- $63 Monthly HOA Fees
Parking
- 2 Car Attached Garage
Home Design
- Ranch Style House
- Block Foundation
- Vinyl Siding
- Stone Exterior Construction
Interior Spaces
- 1,776 Sq Ft Home
- Gas Log Fireplace
- Insulated Windows
- Great Room
- Bonus Room
- Partial Basement
Kitchen
- Gas Range
- Microwave
- Dishwasher
Flooring
- Carpet
- Vinyl
Bedrooms and Bathrooms
- 3 Main Level Bedrooms
- 2 Full Bathrooms
Laundry
- Laundry on main level
- Electric Dryer Hookup
Outdoor Features
- Deck
Utilities
- Forced Air Heating and Cooling System
- Heating System Uses Gas
- Gas Water Heater
Listing and Financial Details
- Assessor Parcel Number 520-277422
Community Details
Overview
- Association Phone (614) 766-6500
- Rpm / 614 766 6500 HOA
Recreation
- Park
- Bike Trail
Ownership History
Purchase Details
Home Financials for this Owner
Home Financials are based on the most recent Mortgage that was taken out on this home.Purchase Details
Home Financials for this Owner
Home Financials are based on the most recent Mortgage that was taken out on this home.Purchase Details
Home Financials for this Owner
Home Financials are based on the most recent Mortgage that was taken out on this home.Purchase Details
Home Financials for this Owner
Home Financials are based on the most recent Mortgage that was taken out on this home.Similar Homes in Columbus, OH
Home Values in the Area
Average Home Value in this Area
Purchase History
| Date | Type | Sale Price | Title Company |
|---|---|---|---|
| Warranty Deed | $385,000 | Landsel Title Agency | |
| Warranty Deed | $227,500 | None Available | |
| Survivorship Deed | $199,000 | First Ohio Title Ins Box | |
| Warranty Deed | $214,400 | Transohio R |
Mortgage History
| Date | Status | Loan Amount | Loan Type |
|---|---|---|---|
| Open | $360,000 | New Conventional | |
| Previous Owner | $205,567 | VA | |
| Previous Owner | $203,650 | Purchase Money Mortgage |
Property History
| Date | Event | Price | Change | Sq Ft Price |
|---|---|---|---|---|
| 06/03/2025 06/03/25 | Sold | $385,000 | 0.0% | $247 / Sq Ft |
| 04/23/2025 04/23/25 | For Sale | $385,000 | +69.2% | $247 / Sq Ft |
| 04/22/2025 04/22/25 | Pending | -- | -- | -- |
| 03/31/2025 03/31/25 | Off Market | $227,500 | -- | -- |
| 03/27/2025 03/27/25 | Off Market | $199,000 | -- | -- |
| 10/16/2017 10/16/17 | Sold | $227,500 | -3.2% | $128 / Sq Ft |
| 09/16/2017 09/16/17 | Pending | -- | -- | -- |
| 09/06/2017 09/06/17 | For Sale | $234,900 | +18.0% | $132 / Sq Ft |
| 12/07/2015 12/07/15 | Sold | $199,000 | -3.9% | $112 / Sq Ft |
| 11/07/2015 11/07/15 | Pending | -- | -- | -- |
| 09/21/2015 09/21/15 | For Sale | $207,000 | -- | $117 / Sq Ft |
Tax History Compared to Growth
Tax History
| Year | Tax Paid | Tax Assessment Tax Assessment Total Assessment is a certain percentage of the fair market value that is determined by local assessors to be the total taxable value of land and additions on the property. | Land | Improvement |
|---|---|---|---|---|
| 2024 | $5,613 | $106,020 | $22,020 | $84,000 |
| 2023 | $5,537 | $106,015 | $22,015 | $84,000 |
| 2022 | $4,663 | $72,660 | $10,430 | $62,230 |
| 2021 | $4,670 | $72,660 | $10,430 | $62,230 |
| 2020 | $4,627 | $72,660 | $10,430 | $62,230 |
| 2019 | $3,654 | $58,140 | $8,370 | $49,770 |
| 2018 | $1,828 | $58,140 | $8,370 | $49,770 |
| 2017 | $3,150 | $56,810 | $8,370 | $48,440 |
| 2016 | $3,373 | $55,620 | $14,070 | $41,550 |
| 2015 | $1,703 | $55,620 | $14,070 | $41,550 |
| 2014 | $3,344 | $55,620 | $14,070 | $41,550 |
| 2013 | $3,159 | $52,955 | $13,405 | $39,550 |
Agents Affiliated with this Home
-
K
Seller's Agent in 2025
Khadija Gazali
Red 1 Realty
-
P
Seller's Agent in 2017
Paul Myers
Coldwell Banker Realty
-
J
Buyer's Agent in 2017
Jason Mertens
Red 1 Realty
-
S
Seller's Agent in 2015
Sam Cooper
Howard Hanna Real Estate Svcs
Map
Source: Columbus and Central Ohio Regional MLS
MLS Number: 217032782
APN: 520-277422
- 2851 Acarie Dr
- 2638 Aeden Dr
- 4131 Claver Dr
- 0 Stelzer Rd Unit L 225022351
- 614 Empire Dr N
- 440 Baywood Place
- 2423 Stelzer Rd
- 3888 Agler Rd
- 3391 Compton Dr
- 3394 McCutcheon Crossing Dr
- 3678 Ashridge St
- 573 Fairholme Rd
- 570 Fairholme Rd
- 3877 Hines Rd
- 3265 Stelzer Rd
- 3784 Armuth Ave
- 542 Woodfield Ct
- 3722 Florian Dr
- 3150 Berkley Pointe Dr
- 3601 Agler Rd






