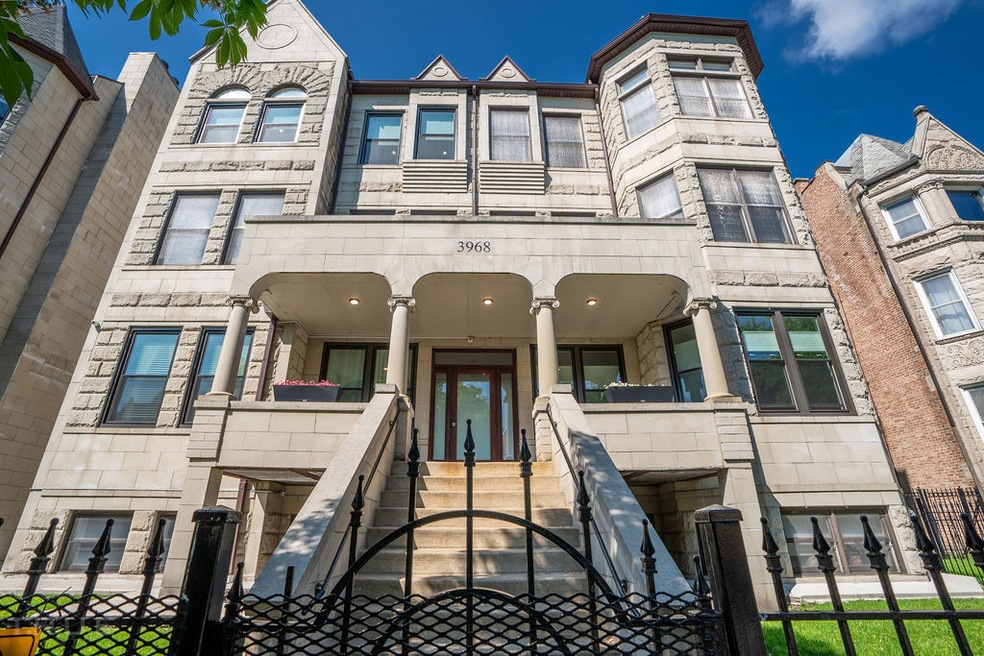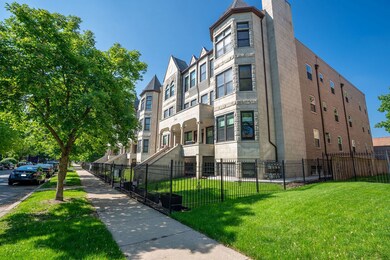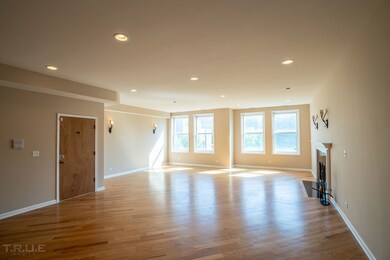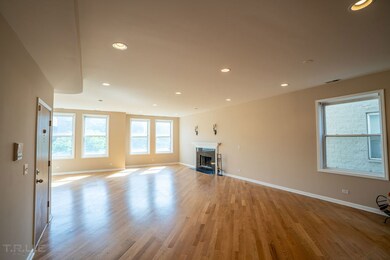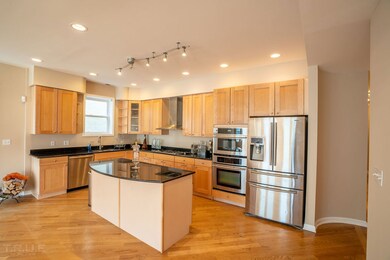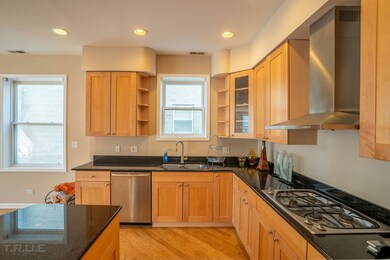
3968 S Ellis Ave Unit 2S Chicago, IL 60653
Oakland NeighborhoodHighlights
- Open Floorplan
- Wood Flooring
- Granite Countertops
- Deck
- Whirlpool Bathtub
- 4-minute walk to Mandrake Park
About This Home
As of February 2025Beautiful Oakland condo for sale! This second floor east facing condo boasts 3 Bedrooms and 2 Bathrooms. It features beautiful hardwood floors with an open concept layout, gas fireplace, a large stainless steel Kitchen with granite counter tops and island. The master bedroom spacious with a walk-in closet and master bath. In-unit washer and dryer hook-up. The bonus is the beautiful back deck for your personal oasis or entertaining guest with a barbecue. Another bonus - 2 garage spaces. Located seconds from the lakefront and Lakeshore Drive, it is a short walk or bike ride to Oakwood Beach.
Last Agent to Sell the Property
Coldwell Banker Realty License #471018379 Listed on: 05/21/2024

Property Details
Home Type
- Condominium
Est. Annual Taxes
- $7,134
Year Built
- Built in 2007
HOA Fees
- $321 Monthly HOA Fees
Parking
- 2 Car Detached Garage
- Parking Included in Price
Interior Spaces
- 2,200 Sq Ft Home
- 3-Story Property
- Open Floorplan
- Ceiling Fan
- Wood Burning Fireplace
- Fireplace With Gas Starter
- Sliding Doors
- Family Room
- Living Room with Fireplace
- Combination Dining and Living Room
Kitchen
- Double Oven
- Dishwasher
- Stainless Steel Appliances
- Granite Countertops
Flooring
- Wood
- Carpet
Bedrooms and Bathrooms
- 3 Bedrooms
- 3 Potential Bedrooms
- Walk-In Closet
- 2 Full Bathrooms
- Dual Sinks
- Whirlpool Bathtub
- Separate Shower
Laundry
- Laundry Room
- Washer and Dryer Hookup
Home Security
- Home Security System
- Intercom
Additional Features
- Deck
- Forced Air Heating and Cooling System
Listing and Financial Details
- Homeowner Tax Exemptions
Community Details
Overview
- Association fees include water, insurance, exterior maintenance, lawn care, scavenger, snow removal
- 8 Units
- Bennita Jones Association, Phone Number (312) 582-0496
Amenities
- Community Storage Space
Pet Policy
- Pets up to 40 lbs
- Dogs and Cats Allowed
Security
- Storm Windows
- Carbon Monoxide Detectors
Ownership History
Purchase Details
Home Financials for this Owner
Home Financials are based on the most recent Mortgage that was taken out on this home.Purchase Details
Home Financials for this Owner
Home Financials are based on the most recent Mortgage that was taken out on this home.Purchase Details
Home Financials for this Owner
Home Financials are based on the most recent Mortgage that was taken out on this home.Similar Homes in Chicago, IL
Home Values in the Area
Average Home Value in this Area
Purchase History
| Date | Type | Sale Price | Title Company |
|---|---|---|---|
| Warranty Deed | $403,000 | None Listed On Document | |
| Quit Claim Deed | -- | None Listed On Document | |
| Interfamily Deed Transfer | -- | None Available | |
| Special Warranty Deed | $362,000 | Cti |
Mortgage History
| Date | Status | Loan Amount | Loan Type |
|---|---|---|---|
| Previous Owner | $410,052 | New Conventional | |
| Previous Owner | $299,000 | New Conventional | |
| Previous Owner | $332,000 | New Conventional | |
| Previous Owner | $37,500 | Stand Alone Second | |
| Previous Owner | $54,300 | Credit Line Revolving | |
| Previous Owner | $289,600 | Adjustable Rate Mortgage/ARM |
Property History
| Date | Event | Price | Change | Sq Ft Price |
|---|---|---|---|---|
| 02/28/2025 02/28/25 | Sold | $403,000 | -4.7% | $183 / Sq Ft |
| 10/09/2024 10/09/24 | Pending | -- | -- | -- |
| 09/29/2024 09/29/24 | Price Changed | $423,000 | -0.5% | $192 / Sq Ft |
| 09/06/2024 09/06/24 | For Sale | $425,000 | 0.0% | $193 / Sq Ft |
| 06/27/2024 06/27/24 | Pending | -- | -- | -- |
| 05/21/2024 05/21/24 | For Sale | $425,000 | -- | $193 / Sq Ft |
Tax History Compared to Growth
Tax History
| Year | Tax Paid | Tax Assessment Tax Assessment Total Assessment is a certain percentage of the fair market value that is determined by local assessors to be the total taxable value of land and additions on the property. | Land | Improvement |
|---|---|---|---|---|
| 2024 | $7,134 | $38,468 | $6,083 | $32,385 |
| 2023 | $7,134 | $38,000 | $6,083 | $31,917 |
| 2022 | $7,134 | $38,000 | $6,083 | $31,917 |
| 2021 | $6,992 | $37,998 | $6,082 | $31,916 |
| 2020 | $4,529 | $23,432 | $2,954 | $20,478 |
| 2019 | $4,502 | $25,837 | $2,954 | $22,883 |
| 2018 | $4,425 | $25,837 | $2,954 | $22,883 |
| 2017 | $4,597 | $24,731 | $2,433 | $22,298 |
| 2016 | $4,453 | $24,731 | $2,433 | $22,298 |
| 2015 | $4,051 | $24,731 | $2,433 | $22,298 |
| 2014 | $3,946 | $23,834 | $2,085 | $21,749 |
| 2013 | $3,857 | $23,834 | $2,085 | $21,749 |
Agents Affiliated with this Home
-
Kimberly Offord

Seller's Agent in 2025
Kimberly Offord
Coldwell Banker Realty
(773) 634-1470
1 in this area
62 Total Sales
-
Howard Thomas

Buyer's Agent in 2025
Howard Thomas
RE/MAX
(312) 671-7600
1 in this area
134 Total Sales
Map
Source: Midwest Real Estate Data (MRED)
MLS Number: 12061609
APN: 20-02-102-039-1006
- 3976 S Ellis Ave Unit GS
- 844 E 40th St Unit A2
- 4327 S Ellis Ave
- 4548 S Cottage Grove Ave
- 4043 S Drexel Blvd
- 4102 S Cottage Grove Ave Unit 3S
- 3862 S Lake Park Ave Unit 3S
- 816 E 42nd St
- 4134 S Ellis Ave
- 3817 S Ellis Ave Unit 101
- 734 E 42nd St
- 3918 S Langley Ave
- 702 E 41st St
- 713 E Bowen Ave
- 4141 S Langley Ave
- 633 E Bowen Ave Unit 3W
- 4226 S Ellis Ave Unit 1B
- 752 E 43rd St Unit 2E
- 4254 S Cottage Grove Ave Unit 2S
- 545 E Oakwood Blvd
