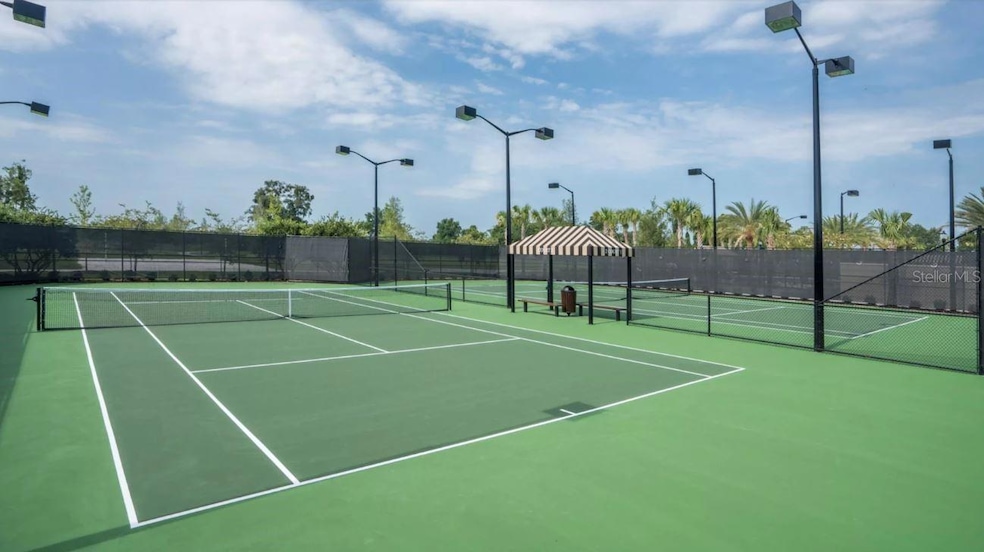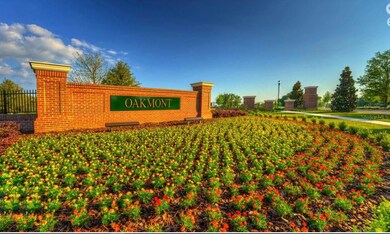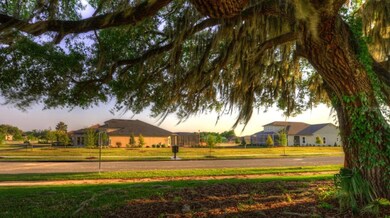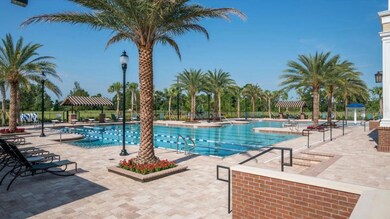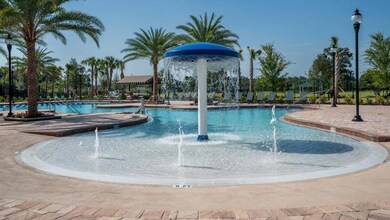
3968 SW 109th Way Gainesville, FL 32608
Estimated payment $4,971/month
Highlights
- Fitness Center
- Under Construction
- Main Floor Primary Bedroom
- Lawton M. Chiles Elementary School Rated A-
- Clubhouse
- Mediterranean Architecture
About This Home
Under Construction. Welcome to the Costa Mesa – a spacious, open-concept design that's perfect for both relaxation and entertaining. Imagine stepping into a stunning 2,565 square foot home, where every detail is crafted to enhance your lifestyle. This thoughtfully laid-out floor plan offers four spacious bedrooms and three baths, balancing privacy and comfort with spaces ideal for family time, hosting, or simply unwinding.
The heart of the home is the expansive kitchen, complete with ICI Homes' Deluxe Kitchen package. Here, you’ll find ample counter space, a large island with seating, and an elegant flow that opens into the dining and living areas. This kitchen isn’t just for cooking; it’s for gathering, for mornings spent over coffee, and for dinners with loved ones. Overlooking the living room, the kitchen allows for easy conversation and connection, keeping you involved in the moment, whether you're entertaining guests or helping with homework.
The living room's 12-foot ceilings and optional windows create a sense of openness, filling the space with natural light and a warm, inviting atmosphere. Slide open the doors to the extended lanai and imagine relaxing evenings outside or lively weekend gatherings under the Florida sun – a beautiful balance between indoor and outdoor living.
Each bedroom offers a peaceful retreat, with the master suite standing out as a private oasis. Enjoy the luxury of a spacious layout, walk-in closet, and a well-appointed master bath with double vanities and a large shower. The additional bedrooms are thoughtfully positioned to provide comfort and privacy, while the flex room offers versatile space for a home office, gym, or hobby room.
Home Details
Home Type
- Single Family
Est. Annual Taxes
- $2,800
Year Built
- Built in 2025 | Under Construction
Lot Details
- 0.3 Acre Lot
- East Facing Home
HOA Fees
Parking
- 2 Car Attached Garage
Home Design
- Home is estimated to be completed on 9/25/25
- Mediterranean Architecture
- Slab Foundation
- Wood Frame Construction
- Shingle Roof
- Cement Siding
- Concrete Perimeter Foundation
Interior Spaces
- 3,552 Sq Ft Home
- Crown Molding
- Tray Ceiling
- High Ceiling
- Sliding Doors
- Family Room Off Kitchen
- Combination Dining and Living Room
- Home Office
Kitchen
- Eat-In Kitchen
- Built-In Oven
- Cooktop with Range Hood
- Microwave
- Dishwasher
- Solid Surface Countertops
- Disposal
Flooring
- Carpet
- Ceramic Tile
Bedrooms and Bathrooms
- 4 Bedrooms
- Primary Bedroom on Main
- En-Suite Bathroom
- Closet Cabinetry
- Walk-In Closet
Laundry
- Laundry Room
- Washer and Electric Dryer Hookup
Schools
- Lawton M. Chiles Elementary School
- Kanapaha Middle School
- F. W. Buchholz High School
Utilities
- Central Air
- Heating Available
- Thermostat
- Natural Gas Connected
- Tankless Water Heater
- Fiber Optics Available
- Phone Available
- Cable TV Available
Additional Features
- Wheelchair Access
- Reclaimed Water Irrigation System
- Covered patio or porch
Listing and Financial Details
- Visit Down Payment Resource Website
- Tax Lot 834
- Assessor Parcel Number 04427111834
- $3,051 per year additional tax assessments
Community Details
Overview
- Leland Mngmt Association, Phone Number (352) 727-7939
- Built by ICI Homes
- Oakmont Subdivision, Monica Floorplan
- The community has rules related to deed restrictions, fencing
- Community features wheelchair access
Amenities
- Clubhouse
- Community Mailbox
Recreation
- Tennis Courts
- Community Basketball Court
- Pickleball Courts
- Community Playground
- Fitness Center
- Community Pool
- Trails
Map
Home Values in the Area
Average Home Value in this Area
Property History
| Date | Event | Price | Change | Sq Ft Price |
|---|---|---|---|---|
| 03/11/2025 03/11/25 | Pending | -- | -- | -- |
| 03/11/2025 03/11/25 | For Sale | $843,720 | -- | $238 / Sq Ft |
Similar Homes in Gainesville, FL
Source: Stellar MLS
MLS Number: TB8352631
- 3968 SW 109th Way
- 3696 SW 108th Dr
- 11078 SW 38th Blvd
- 11027 SW 38th Blvd
- 10849 SW 40th Ln
- 3395 SW 109th Dr
- 10800 SW 34th Rd
- 10761 SW 34th Rd
- 11213 SW 34th Rd
- 11286 SW 36th Rd
- 3618 SW 105th St
- 3537 SW 106th St
- 3381 SW 114th Way
- 10429 SW 37th Place
- 12066 SW 32nd Ln
- 3505 SW 105th St
- 0 SW 103rd St
- 3023 SW 111th Way
- 10257 SW 37th Place
- 11867 SW 36th Place
