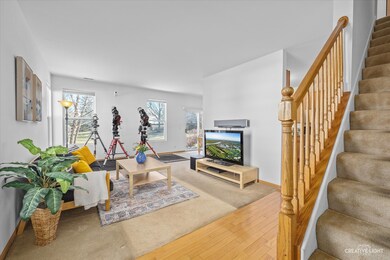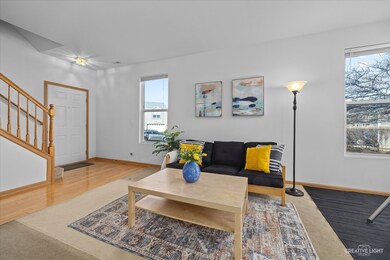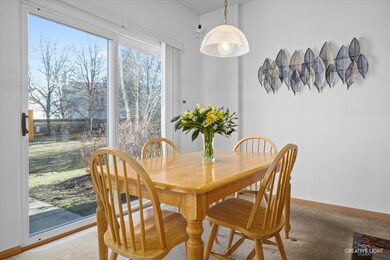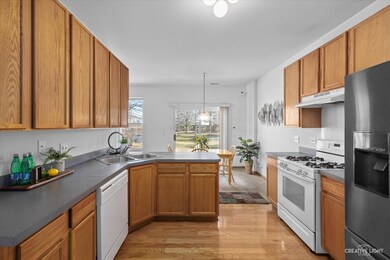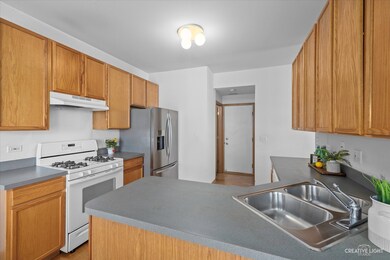
3969 Blackstone Dr Aurora, IL 60504
Far East NeighborhoodHighlights
- Wood Flooring
- 2 Car Attached Garage
- Patio
- Gombert Elementary School Rated A
- Walk-In Closet
- 4-minute walk to Still Park
About This Home
As of March 2024MULTIPLE OFFERS HAVE BEEN RECEIVED. CALLING FOR HIGHEST AND BEST BY SUNDAY 2/18 2pm. Welcome Home!! This is a 3-bedroom, 2.5 bathroom, 2 car garage end unit in the Blackstone Subdivision! Open floor plan with ideal circular flow-large living room and dining room. The patio off the dining rm is ideal for summer grilling and outdoor entertainment. The second floor features oversized master bedrooms and a vast primary suite with walk-in closet and attached EN-SUITE. Two additional bedrooms with full bath to share. Washer and dryer on the second-floor laundry room. Award Winning - Naperville School District 204. Close to shopping, Prairie Path, parks and schools, Metra Station, downtown Naperville, I88 and Aurora Outlet Mall. HOA manages snow removal and landscaping. New roof (2018) New Refrigerator 2017. New water heater 2021. New Furnace 2011.
Townhouse Details
Home Type
- Townhome
Est. Annual Taxes
- $5,474
Year Built
- Built in 2001
HOA Fees
- $195 Monthly HOA Fees
Parking
- 2 Car Attached Garage
- Garage Transmitter
- Garage Door Opener
- Driveway
- Parking Included in Price
Home Design
- Slab Foundation
- Asphalt Roof
- Concrete Perimeter Foundation
Interior Spaces
- 1,576 Sq Ft Home
- 2-Story Property
- Ceiling height of 9 feet or more
- Blinds
- Laundry on upper level
Flooring
- Wood
- Partially Carpeted
Bedrooms and Bathrooms
- 3 Bedrooms
- 3 Potential Bedrooms
- Walk-In Closet
Outdoor Features
- Patio
Schools
- Gombert Elementary School
- Still Middle School
- Waubonsie Valley High School
Utilities
- Forced Air Heating and Cooling System
- Heating System Uses Natural Gas
Listing and Financial Details
- Homeowner Tax Exemptions
Community Details
Overview
- Association fees include insurance, exterior maintenance, lawn care, snow removal
- 4 Units
- Tiffany Brown Association, Phone Number (630) 402-6558
- Blackstone Subdivision
- Property managed by NORTHWEST PROPERTY MANAGEMENT
Recreation
- Park
Pet Policy
- Dogs and Cats Allowed
Security
- Resident Manager or Management On Site
Ownership History
Purchase Details
Home Financials for this Owner
Home Financials are based on the most recent Mortgage that was taken out on this home.Purchase Details
Home Financials for this Owner
Home Financials are based on the most recent Mortgage that was taken out on this home.Map
Similar Homes in Aurora, IL
Home Values in the Area
Average Home Value in this Area
Purchase History
| Date | Type | Sale Price | Title Company |
|---|---|---|---|
| Warranty Deed | $336,000 | Citywide Title | |
| Warranty Deed | $166,000 | -- |
Mortgage History
| Date | Status | Loan Amount | Loan Type |
|---|---|---|---|
| Open | $201,600 | New Conventional | |
| Previous Owner | $107,450 | No Value Available |
Property History
| Date | Event | Price | Change | Sq Ft Price |
|---|---|---|---|---|
| 05/08/2024 05/08/24 | Rented | $2,500 | +1.0% | -- |
| 05/03/2024 05/03/24 | Under Contract | -- | -- | -- |
| 04/30/2024 04/30/24 | Off Market | $2,475 | -- | -- |
| 04/25/2024 04/25/24 | For Rent | $2,475 | 0.0% | -- |
| 03/26/2024 03/26/24 | Sold | $336,000 | +13.9% | $213 / Sq Ft |
| 02/18/2024 02/18/24 | Pending | -- | -- | -- |
| 02/15/2024 02/15/24 | For Sale | $295,000 | -- | $187 / Sq Ft |
Tax History
| Year | Tax Paid | Tax Assessment Tax Assessment Total Assessment is a certain percentage of the fair market value that is determined by local assessors to be the total taxable value of land and additions on the property. | Land | Improvement |
|---|---|---|---|---|
| 2023 | $5,857 | $80,070 | $20,000 | $60,070 |
| 2022 | $5,474 | $71,280 | $17,660 | $53,620 |
| 2021 | $5,322 | $68,740 | $17,030 | $51,710 |
| 2020 | $5,387 | $68,740 | $17,030 | $51,710 |
| 2019 | $5,187 | $65,380 | $16,200 | $49,180 |
| 2018 | $4,485 | $56,780 | $14,270 | $42,510 |
| 2017 | $4,402 | $54,860 | $13,790 | $41,070 |
| 2016 | $4,312 | $52,640 | $13,230 | $39,410 |
| 2015 | $4,254 | $49,980 | $12,560 | $37,420 |
| 2014 | $4,475 | $50,910 | $12,580 | $38,330 |
| 2013 | $4,431 | $51,270 | $12,670 | $38,600 |
Source: Midwest Real Estate Data (MRED)
MLS Number: 11980298
APN: 07-28-305-064
- 794 Meadowridge Dr
- 4017 Boulder Ct
- 4144 Calder Ln
- 4078 Boulder Ct Unit 2
- 4118 Calder Ln
- 477 Watercress Dr
- 846 Meadowridge Dr
- 4133 Calder Ln
- 4131 Calder Ln
- 4181 Calder Ln
- 4173 Irving Rd
- 858 Finley Dr
- 4490 Chelsea Manor Cir
- 4507 Chelsea Manor Cir
- 4496 Chelsea Manor Cir
- 4513 Chelsea Manor Cir
- 4515 Chelsea Manor Cir
- 4147 Chelsea Manor Cir
- 4494 Chelsea Manor Cir
- 4517 Chelsea Manor Cir

