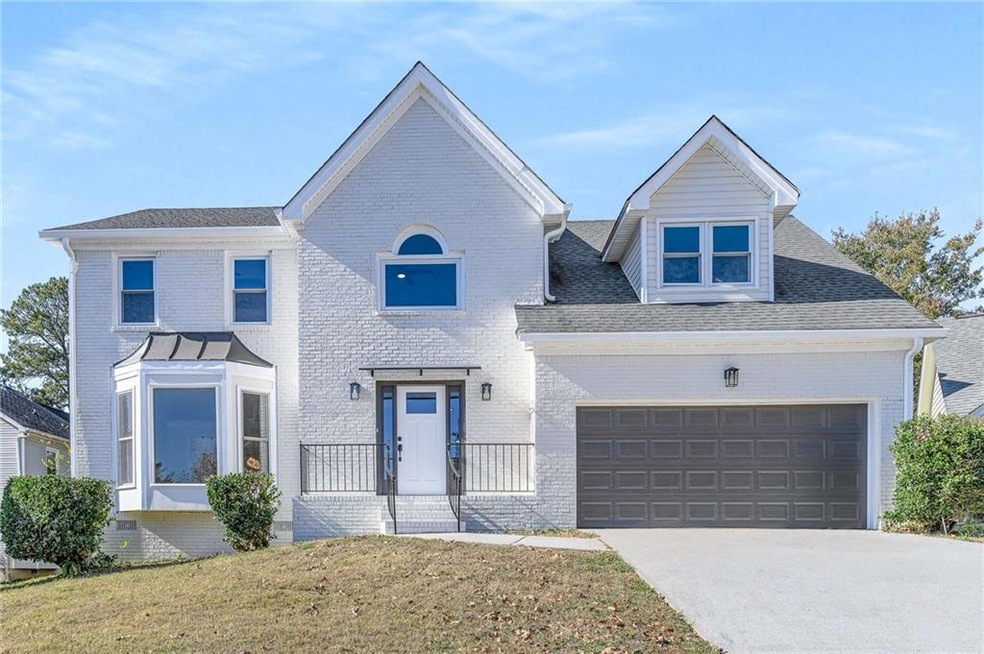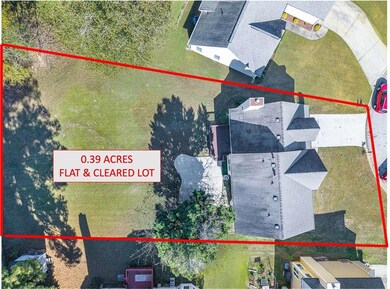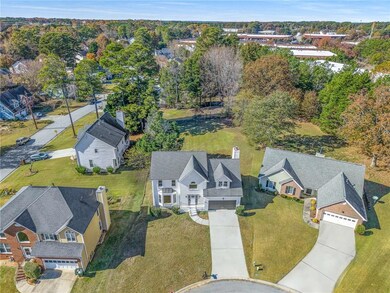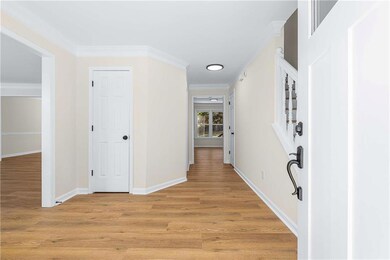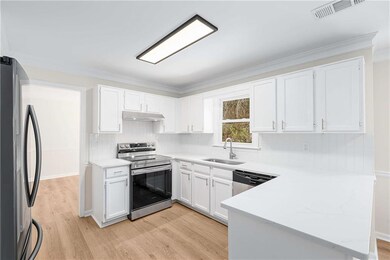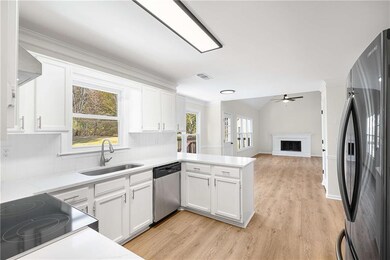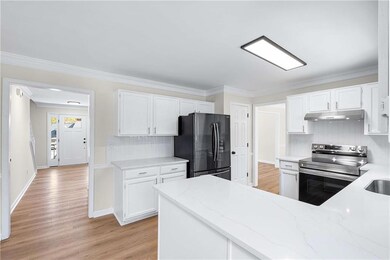3969 Leeward Ct Unit 4 Duluth, GA 30096
Estimated payment $2,610/month
Highlights
- Sitting Area In Primary Bedroom
- View of Trees or Woods
- Dining Room Seats More Than Twelve
- Duluth High School Rated A
- Craftsman Architecture
- Deck
About This Home
Discover this newly renovated (November 2025) 4BR/2.5BA single-family home on a large, flat, cleared cul-de-sac lot in prime Duluth, located in one of the area’s top-rated school districts. With no HOA and no rental restrictions, this property offers unmatched flexibility for homeowners and investors alike. Step inside to an open, warm, and well-lit floorplan featuring hardwood flooring throughout. The brand-new kitchen includes modern cabinetry, stainless steel appliances, and a spacious dining area that flows seamlessly into the living room—perfect for everyday living and entertaining. The upper level features an impressive primary suite with a spa-inspired ensuite bathroom, complete with a standalone soaking tub surrounded by large windows and peaceful wooded views, a walk-in shower, double vanity, and generous closet space. Additional highlights include fresh interior/exterior paint, updated lighting and plumbing fixtures, new water heater, and thoughtfully upgraded systems throughout. The expansive backyard offers endless potential—ideal for a pool, garden, outdoor living space, or future expansion. Nestled in a quiet, safe neighborhood with strong long-term value, this move-in-ready Duluth home combines modern finishes, a rare oversized lot, and unbeatable location minutes from shopping, dining, parks, and major highways.
Home Details
Home Type
- Single Family
Est. Annual Taxes
- $1,024
Year Built
- Built in 1991 | Remodeled
Lot Details
- 0.39 Acre Lot
- Cul-De-Sac
- Back and Front Yard Fenced
- Cleared Lot
Parking
- 1 Car Garage
Property Views
- Woods
- Neighborhood
Home Design
- Craftsman Architecture
- Shingle Roof
- Brick Front
- Concrete Perimeter Foundation
Interior Spaces
- 2,376 Sq Ft Home
- 2-Story Property
- Ceiling height of 9 feet on the lower level
- Recessed Lighting
- Brick Fireplace
- Double Pane Windows
- Awning
- Entrance Foyer
- Family Room with Fireplace
- Living Room
- Dining Room Seats More Than Twelve
- Formal Dining Room
- Library
- Bonus Room
- Sun or Florida Room
- Luxury Vinyl Tile Flooring
Kitchen
- Open to Family Room
- Eat-In Kitchen
- Breakfast Bar
- Walk-In Pantry
- Electric Oven
- Electric Range
- Microwave
- Dishwasher
- Stone Countertops
- White Kitchen Cabinets
- Disposal
Bedrooms and Bathrooms
- 4 Bedrooms
- Sitting Area In Primary Bedroom
- Oversized primary bedroom
- Dual Closets
- Walk-In Closet
- In-Law or Guest Suite
- Dual Vanity Sinks in Primary Bathroom
- Freestanding Bathtub
- Separate Shower in Primary Bathroom
- Soaking Tub
- Window or Skylight in Bathroom
Laundry
- Laundry Room
- Laundry in Hall
Home Security
- Carbon Monoxide Detectors
- Fire and Smoke Detector
Eco-Friendly Details
- Energy-Efficient Appliances
Outdoor Features
- Deck
- Patio
- Exterior Lighting
- Rear Porch
Location
- Property is near public transit
- Property is near schools
- Property is near shops
Schools
- Chesney Elementary School
- Duluth Middle School
- Duluth High School
Utilities
- Central Heating and Cooling System
- Underground Utilities
- 220 Volts
- 110 Volts
- Electric Water Heater
- Phone Available
- Cable TV Available
Community Details
Overview
- Bromolow Woods Subdivision
- FHA/VA Approved Complex
Recreation
- Community Playground
- Park
- Trails
Map
Home Values in the Area
Average Home Value in this Area
Tax History
| Year | Tax Paid | Tax Assessment Tax Assessment Total Assessment is a certain percentage of the fair market value that is determined by local assessors to be the total taxable value of land and additions on the property. | Land | Improvement |
|---|---|---|---|---|
| 2024 | $1,024 | $151,560 | $30,000 | $121,560 |
| 2023 | $1,024 | $142,880 | $26,000 | $116,880 |
| 2022 | $969 | $142,880 | $26,000 | $116,880 |
| 2021 | $969 | $101,000 | $20,000 | $81,000 |
| 2020 | $967 | $101,000 | $20,000 | $81,000 |
| 2019 | $896 | $101,000 | $20,000 | $81,000 |
| 2018 | $2,717 | $85,520 | $16,000 | $69,520 |
| 2016 | $2,544 | $76,480 | $15,200 | $61,280 |
| 2015 | $2,414 | $69,640 | $15,200 | $54,440 |
| 2014 | $2,402 | $68,600 | $12,000 | $56,600 |
Property History
| Date | Event | Price | List to Sale | Price per Sq Ft |
|---|---|---|---|---|
| 11/15/2025 11/15/25 | For Sale | $479,000 | -- | $202 / Sq Ft |
Purchase History
| Date | Type | Sale Price | Title Company |
|---|---|---|---|
| Warranty Deed | -- | -- | |
| Warranty Deed | -- | -- | |
| Deed | $120,000 | -- |
Mortgage History
| Date | Status | Loan Amount | Loan Type |
|---|---|---|---|
| Previous Owner | $90,000 | No Value Available |
Source: First Multiple Listing Service (FMLS)
MLS Number: 7682080
APN: 6-260-316
- 3980 Howell Park Rd
- 4172 Howell Park Rd
- 2730 Shelter Cove NW
- 4136 Buford Hwy
- 2688 Cranston Ln
- 2865 Landington Way
- 2896 Landington Way
- 4302 Inverness Rd
- 2606 Gravitt Rd Unit 2
- 2638 Village Park Bend
- 4368 Buckingham Place
- 2830 Meadow Lake Trail
- 2590 Village Place Dr
- 4328 Buckingham Place
- 4245 Almanor Cir
- 2290 Honeycomb Ct
- 4300 Wildridge Dr
- 4569 Iroquois Trail
- 2377 Fawn Hollow Ct
- 4081 Howell Park Rd
- 4084 Howell Park Rd
- 4133 Howell Park Rd
- 4085 Spinnaker Dr
- 2640 Woodside Dr
- 2630 Garland Way
- 4220 E Meadow Dr
- 4375 Almanor Cir
- 4061 Creek Hollow Way
- 3727 Regency Park Dr
- 3897 Murdock Ln
- 2535 Rhoanoke Dr
- 3043 Majestic Park Ct
- 3604 Pineview Cir NW
- 2455 Landington Way
- 2102 Graywell Ln
- 4071 Beaver Oaks Dr
- 2421 Elkhorn Terrace
- 4550 Broadwater Trail
- 3627 Gainesway Trace
