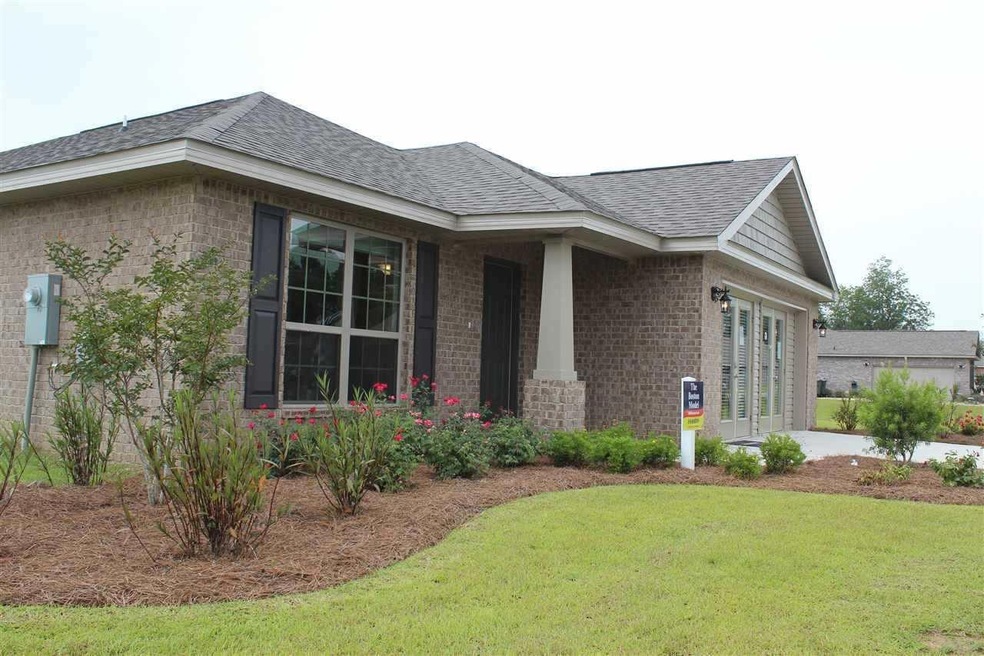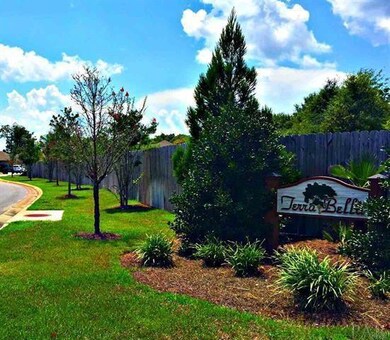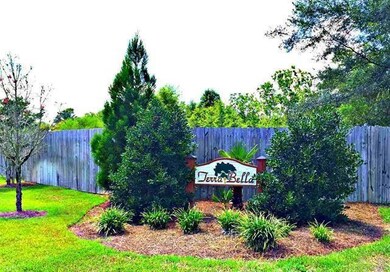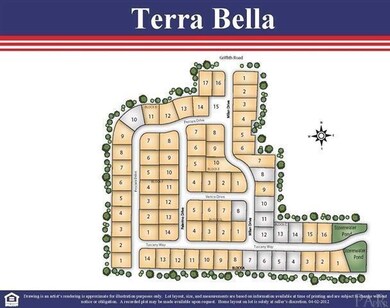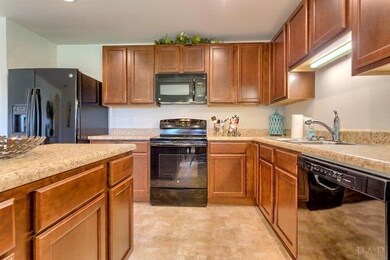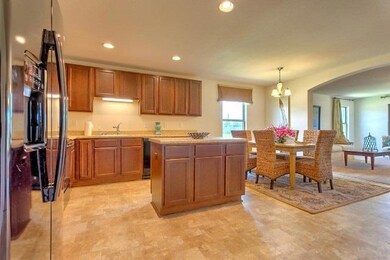
Highlights
- Under Construction
- Breakfast Area or Nook
- Walk-In Closet
- Traditional Architecture
- Porch
- Kitchen Island
About This Home
As of March 2020Closeout community - only 5 homes left! Last chance to buy a great home in this well-established community! All-sides Brick! Great School District! Close and Convenient for shopping and to medical offices! The Boston is a 1,979 sq. ft. single story floor plan featuring 3 bedrooms, 2 baths and a two car garage. As you enter through the foyer, you’ll see the formal dining room or study. The large open kitchen also includes a breakfast area leading to the family room and covered back porch. The master bedroom receives plenty of light from the back of the house and the master bath features a walk in closet, dual vanity, shower/tub combination and linen closet for extra storage. Both the second and third bedrooms contain walk in closets and the hall separating the two features a linen closet near the second bath. The laundry/utility room is conveniently located in close proximity to the garage. Pictures, photographs, colors, features, and sizes are for illustration purposes only and will vary from the homes as built. Please note: if a virtual tour is presented, the home shown in the virtual tour is a model home for this floor plan.
Last Agent to Sell the Property
LUKE SEYMOUR
Truland Homes, LLC Listed on: 06/01/2016
Home Details
Home Type
- Single Family
Est. Annual Taxes
- $3,515
Year Built
- Built in 2016 | Under Construction
HOA Fees
- $17 Monthly HOA Fees
Parking
- 2 Car Garage
Home Design
- Traditional Architecture
- Slab Foundation
- Frame Construction
- Shingle Roof
Interior Spaces
- 1,979 Sq Ft Home
- 1-Story Property
- Ceiling Fan
- Family Room Downstairs
- Fire and Smoke Detector
- Washer and Dryer Hookup
Kitchen
- Breakfast Area or Nook
- Built-In Microwave
- Dishwasher
- Kitchen Island
- Laminate Countertops
- Disposal
Flooring
- Carpet
- Vinyl
Bedrooms and Bathrooms
- 3 Bedrooms
- Walk-In Closet
- 2 Full Bathrooms
- Dual Vanity Sinks in Primary Bathroom
Schools
- Dixon Elementary School
- SIMS Middle School
- Pace High School
Utilities
- Central Heating and Cooling System
- Heat Pump System
- Baseboard Heating
- Electric Water Heater
Additional Features
- Energy-Efficient Insulation
- Porch
- 0.28 Acre Lot
Community Details
- Terra Bella Subdivision
Listing and Financial Details
- Home warranty included in the sale of the property
- Assessor Parcel Number 282N29539500A000010
Ownership History
Purchase Details
Home Financials for this Owner
Home Financials are based on the most recent Mortgage that was taken out on this home.Purchase Details
Home Financials for this Owner
Home Financials are based on the most recent Mortgage that was taken out on this home.Purchase Details
Similar Homes in the area
Home Values in the Area
Average Home Value in this Area
Purchase History
| Date | Type | Sale Price | Title Company |
|---|---|---|---|
| Warranty Deed | $239,900 | Guarantee Ttl Of Northwest F | |
| Special Warranty Deed | $179,900 | Dhi Title Of Florida Inc | |
| Deed In Lieu Of Foreclosure | $2,140,600 | Attorney |
Mortgage History
| Date | Status | Loan Amount | Loan Type |
|---|---|---|---|
| Open | $85,000 | New Conventional | |
| Open | $248,536 | VA | |
| Previous Owner | $170,905 | New Conventional |
Property History
| Date | Event | Price | Change | Sq Ft Price |
|---|---|---|---|---|
| 03/30/2020 03/30/20 | Sold | $239,900 | +0.8% | $120 / Sq Ft |
| 02/27/2020 02/27/20 | Pending | -- | -- | -- |
| 02/26/2020 02/26/20 | Price Changed | $237,900 | -0.8% | $119 / Sq Ft |
| 02/07/2020 02/07/20 | For Sale | $239,900 | +33.4% | $120 / Sq Ft |
| 09/15/2016 09/15/16 | Sold | $179,900 | -2.8% | $91 / Sq Ft |
| 08/05/2016 08/05/16 | Pending | -- | -- | -- |
| 06/01/2016 06/01/16 | For Sale | $185,175 | -- | $94 / Sq Ft |
Tax History Compared to Growth
Tax History
| Year | Tax Paid | Tax Assessment Tax Assessment Total Assessment is a certain percentage of the fair market value that is determined by local assessors to be the total taxable value of land and additions on the property. | Land | Improvement |
|---|---|---|---|---|
| 2024 | $3,515 | $263,403 | $36,000 | $227,403 |
| 2023 | $3,515 | $259,451 | $34,000 | $225,451 |
| 2022 | $3,399 | $253,539 | $30,000 | $223,539 |
| 2021 | $3,121 | $222,370 | $28,000 | $194,370 |
| 2020 | $2,541 | $178,878 | $0 | $0 |
| 2019 | $2,393 | $168,617 | $0 | $0 |
| 2018 | $2,208 | $163,063 | $0 | $0 |
| 2017 | $1,584 | $147,820 | $0 | $0 |
| 2016 | $375 | $18,275 | $0 | $0 |
| 2015 | $335 | $17,200 | $0 | $0 |
| 2014 | $307 | $14,000 | $0 | $0 |
Agents Affiliated with this Home
-
Susan 'Chrissy' Perry

Seller's Agent in 2020
Susan 'Chrissy' Perry
Perry House of Realty LLC
(850) 287-9082
104 in this area
195 Total Sales
-
L
Seller's Agent in 2016
LUKE SEYMOUR
Truland Homes, LLC
(850) 994-2043
28 Total Sales
-
Olesya Chatraw
O
Seller Co-Listing Agent in 2016
Olesya Chatraw
D R Horton Realty of NW Florida, LLC
(850) 377-2101
64 in this area
1,912 Total Sales
-
SANDRA SEYMOUR

Buyer's Agent in 2016
SANDRA SEYMOUR
Coldwell Banker Realty
(850) 686-5107
17 in this area
50 Total Sales
Map
Source: Pensacola Association of REALTORS®
MLS Number: 500640
APN: 28-2N-29-5395-00A00-0010
- 3963 Tuscany Way
- 3966 Willow Glen Dr
- 5800 Glenby Ct
- 3927 Venice Ln
- 6148 Jameson Cr
- 6148 Jameson Cir
- 5960 Palermo Dr
- 5772 Pescara Dr
- 5857 Pescara Dr
- 4100 Berry Cir
- 4125 Tamworth Ct
- 4121 Castle Gate Dr
- 4088 Berry Cir
- 6041 W Cambridge Way
- 4135 Dundee Crossing Dr
- 6018 Autumn Pines Cir
- 4093 Heart Pine Ln
- 5900 blk Cromwell Dr
- 4097 Heart Pine Ln
- 3819 Luther Fowler Rd
