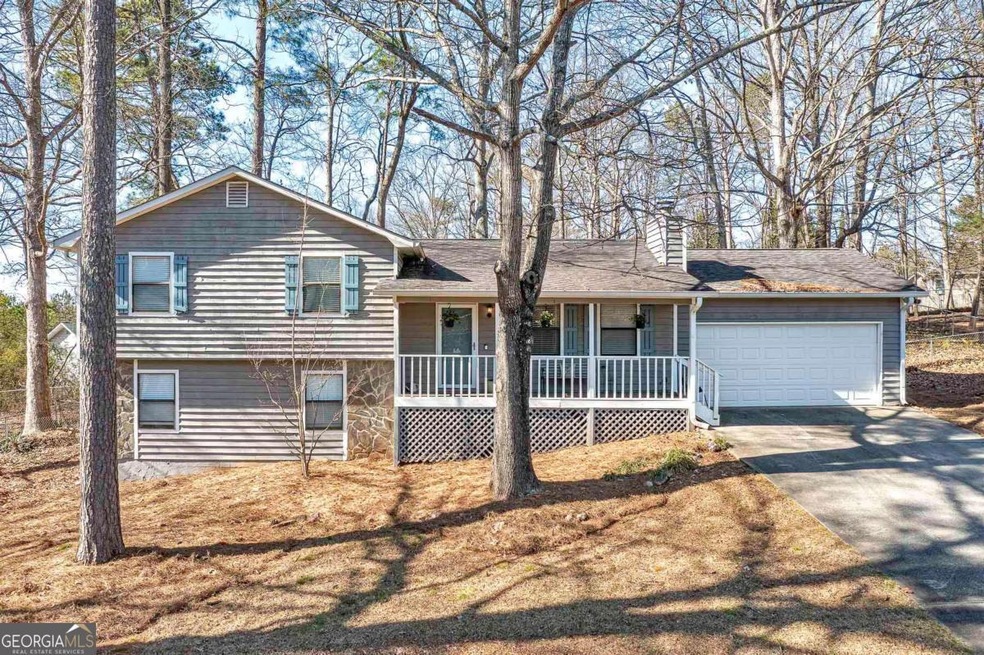Welcome Home, to this stunning residence nestled within the sought-after community of Suwanee, Georgia. This meticulously maintained home offers a perfect blend of modern luxury and classic charm, providing a serene retreat for its future owner. As you approach the property, you are greeted by a landscaped front yard and a welcoming facade. Step through the front door into a bright and airy foyer, where elegant architectural details set the tone for the rest of the home. The main level boasts an open-concept layout, ideal for both relaxing and entertaining. The spacious living room features large windows that flood the space with natural light. Adjacent to the living room is the gourmet kitchen, which is sure to delight any chef with its stainless steel appliances, quartzite countertops, and ample cabinet space. The kitchen provides access to the outdoor deck for al fresco dining, to enjoy the great Georgia weather! Upstairs, your owners suite awaits, along with two additional bedrooms. Both of the full baths provide a large vanity with granite countertops. Downstairs offers a large media room or additional bedroom if desired, along with an extra storage room. Outside, the backyard offers a private oasis, with lush landscaping and a patio area perfect for summer barbecues or simply relaxing in the sunshine. The home also features a two-car garage and a laundry room for added convenience. Located in Suwanee, this home offers easy access to top-rated schools, shopping, dining, parks, and recreation options. With its impeccable design, prime location, and abundance of amenities, 397 Arbour Way is truly a place to call home. Don't miss your opportunity to make this exquisite property your own - schedule a showing today!

