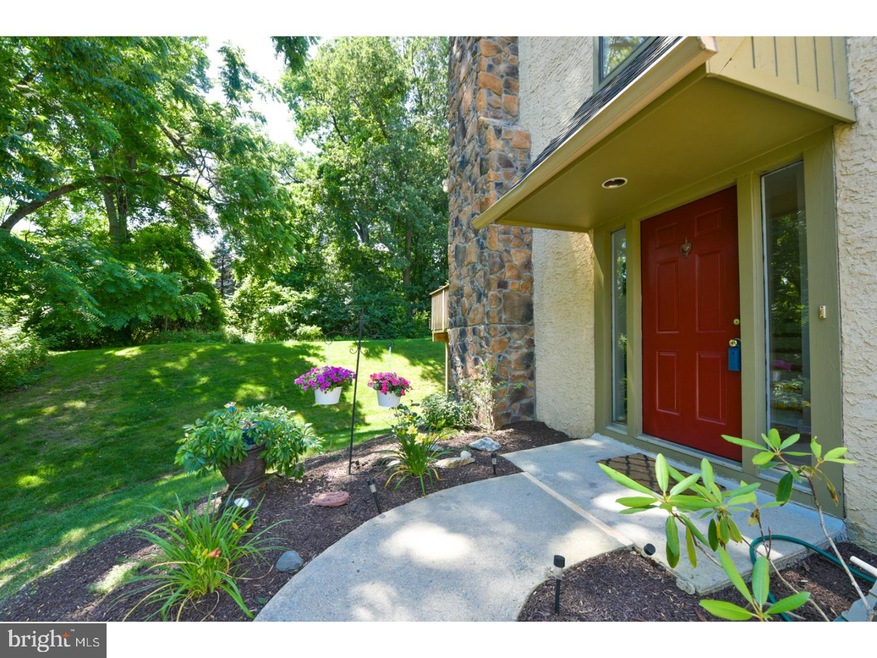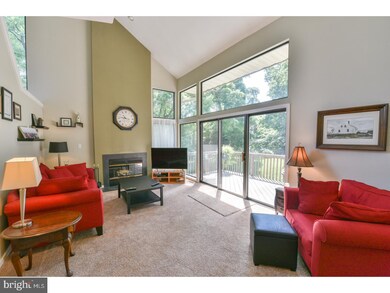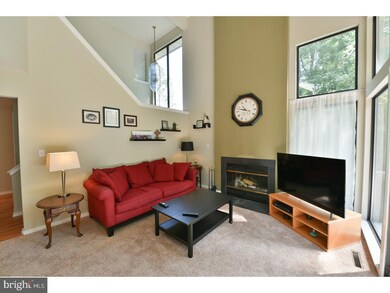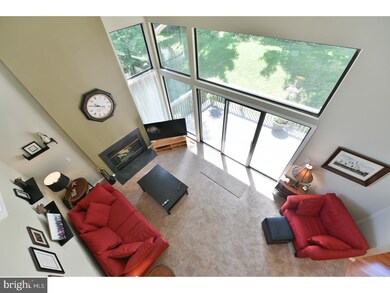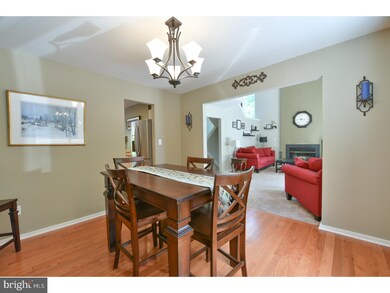
397 Lynetree Dr Unit 10A West Chester, PA 19380
Highlights
- Colonial Architecture
- Deck
- Wood Flooring
- Exton Elementary School Rated A
- Cathedral Ceiling
- 1 Fireplace
About This Home
As of June 2021Welcome to the fabulous 3 bedroom, 2-1/2 bath end unit townhouse with a finished walk out lower level situated in the most desirable location in Lynetree. You will love relaxing on yor private Trex deck and patio overlooking a beautiful yard lined with trees along the back. It truly is a retreat! This wonderful home features: new hardwood floors in kitchen, breakfast room, dining room, stairs and hallway, new carpet in living room, updated lighting, sun-drenched living room with fireplace, wall of windows and a slider to your private Trex deck, opens to dining room, kitchen with newer stainless steel appliances, plenty of cabinetry, bar seating and a large pantry, breakfast room with plenty of daylight and new hardwoods, updated hall bath, main floor master suite with large walk-in closet and updated tiled bathroom with shower, spacious upstairs loft with huge walk-in closet, laundry and two large bedrooms with walk-in closet in one and two spacious closets in other, large tiled bath. The huge, professionally finished walk out lower level is drenched in daylight and provides plenty of space for media room, game room, office, additional bedroom and a great storage area. Seller is providing One Year Home Warranty to buyer! All of this conveniently located to shops, restaurants, Chester County Walking/Bike trail, parks, major roads and in the award winning West Chester Area School District. Move right in! Capital contribution paid by buyer at settlement to HOA $1,000. Agent is related to Seller.
Last Agent to Sell the Property
Engel & Völkers License #RS276901 Listed on: 06/22/2017

Townhouse Details
Home Type
- Townhome
Est. Annual Taxes
- $3,695
Year Built
- Built in 1987
Lot Details
- 1,120 Sq Ft Lot
- Property is in good condition
HOA Fees
- $340 Monthly HOA Fees
Home Design
- Colonial Architecture
- Brick Foundation
- Pitched Roof
- Shingle Roof
- Stone Siding
- Stucco
Interior Spaces
- 1,833 Sq Ft Home
- Property has 2 Levels
- Cathedral Ceiling
- Skylights
- 1 Fireplace
- Family Room
- Living Room
- Dining Room
Kitchen
- Butlers Pantry
- Built-In Microwave
Flooring
- Wood
- Wall to Wall Carpet
- Tile or Brick
Bedrooms and Bathrooms
- 3 Bedrooms
- En-Suite Primary Bedroom
- En-Suite Bathroom
Laundry
- Laundry Room
- Laundry on upper level
Finished Basement
- Basement Fills Entire Space Under The House
- Exterior Basement Entry
Parking
- 2 Open Parking Spaces
- 2 Parking Spaces
- Parking Lot
Outdoor Features
- Deck
- Patio
Utilities
- Forced Air Heating and Cooling System
- Back Up Electric Heat Pump System
- Underground Utilities
- Electric Water Heater
Community Details
- Association fees include common area maintenance, exterior building maintenance, lawn maintenance, snow removal, trash, parking fee, insurance, management
- $1,000 Other One-Time Fees
- Lynetree Subdivision
Listing and Financial Details
- Tax Lot 0537
- Assessor Parcel Number 41-05 -0537
Ownership History
Purchase Details
Home Financials for this Owner
Home Financials are based on the most recent Mortgage that was taken out on this home.Purchase Details
Home Financials for this Owner
Home Financials are based on the most recent Mortgage that was taken out on this home.Purchase Details
Home Financials for this Owner
Home Financials are based on the most recent Mortgage that was taken out on this home.Purchase Details
Home Financials for this Owner
Home Financials are based on the most recent Mortgage that was taken out on this home.Purchase Details
Home Financials for this Owner
Home Financials are based on the most recent Mortgage that was taken out on this home.Similar Homes in West Chester, PA
Home Values in the Area
Average Home Value in this Area
Purchase History
| Date | Type | Sale Price | Title Company |
|---|---|---|---|
| Deed | $338,750 | Great American Abstract Llc | |
| Deed | $277,500 | None Available | |
| Deed | $269,000 | First American Title Ins Co | |
| Deed | $269,000 | None Available | |
| Deed | $200,000 | -- |
Mortgage History
| Date | Status | Loan Amount | Loan Type |
|---|---|---|---|
| Open | $169,375 | New Conventional | |
| Previous Owner | $272,473 | FHA | |
| Previous Owner | $215,200 | New Conventional | |
| Previous Owner | $26,900 | Future Advance Clause Open End Mortgage | |
| Previous Owner | $215,200 | Fannie Mae Freddie Mac | |
| Previous Owner | $26,900 | Stand Alone Second | |
| Previous Owner | $50,000 | Unknown | |
| Previous Owner | $160,000 | No Value Available |
Property History
| Date | Event | Price | Change | Sq Ft Price |
|---|---|---|---|---|
| 06/22/2021 06/22/21 | Sold | $338,750 | +9.6% | $129 / Sq Ft |
| 05/17/2021 05/17/21 | Pending | -- | -- | -- |
| 05/14/2021 05/14/21 | For Sale | $309,000 | +11.4% | $117 / Sq Ft |
| 08/17/2017 08/17/17 | Sold | $277,500 | -4.0% | $151 / Sq Ft |
| 07/01/2017 07/01/17 | Pending | -- | -- | -- |
| 06/22/2017 06/22/17 | For Sale | $289,000 | -- | $158 / Sq Ft |
Tax History Compared to Growth
Tax History
| Year | Tax Paid | Tax Assessment Tax Assessment Total Assessment is a certain percentage of the fair market value that is determined by local assessors to be the total taxable value of land and additions on the property. | Land | Improvement |
|---|---|---|---|---|
| 2024 | $4,157 | $143,390 | $27,310 | $116,080 |
| 2023 | $3,972 | $143,390 | $27,310 | $116,080 |
| 2022 | $3,918 | $143,390 | $27,310 | $116,080 |
| 2021 | $3,861 | $143,390 | $27,310 | $116,080 |
| 2020 | $3,835 | $143,390 | $27,310 | $116,080 |
| 2019 | $3,780 | $143,390 | $27,310 | $116,080 |
| 2018 | $3,695 | $143,390 | $27,310 | $116,080 |
| 2017 | $3,611 | $143,390 | $27,310 | $116,080 |
| 2016 | $3,062 | $143,390 | $27,310 | $116,080 |
| 2015 | $3,062 | $143,390 | $27,310 | $116,080 |
| 2014 | $3,062 | $143,390 | $27,310 | $116,080 |
Agents Affiliated with this Home
-
Mike Diggin

Seller's Agent in 2021
Mike Diggin
RE/MAX
(610) 742-1505
79 Total Sales
-
Jana Adler

Buyer's Agent in 2021
Jana Adler
KW Empower
(917) 449-1530
27 Total Sales
-
Elizabeth Rafferty

Seller's Agent in 2017
Elizabeth Rafferty
Engel & Völkers
(610) 808-9188
72 Total Sales
-
Matt Fetick

Buyer's Agent in 2017
Matt Fetick
EXP Realty, LLC
(484) 678-7888
1,158 Total Sales
Map
Source: Bright MLS
MLS Number: 1003204741
APN: 41-005-0537.0000
- 411 Lynetree Dr Unit 12-C
- 412 Lynetree Dr Unit 13A
- 855 Durant Ct
- 691 Metro Ct Unit 9
- 807 Reading Ct Unit 12
- 312 Huntington Ct Unit 54
- 564 Astor Square Unit 2J
- 281 Walnut Springs Ct Unit 281
- 266 Walnut Springs Ct Unit 266
- 226 Smallwood Ct
- 416 Hartford Square Unit 41
- 304 King Rd
- 1414 Gary Terrace
- 1396 Bittersweet Ln
- 218 Hendricks Ave
- 119 Fringetree Dr
- 217 Namar Ave
- 320 Bala Terrace W
- 448 Cardigan Terrace Unit 448
- 287 Anglesey Terrace Unit N77
