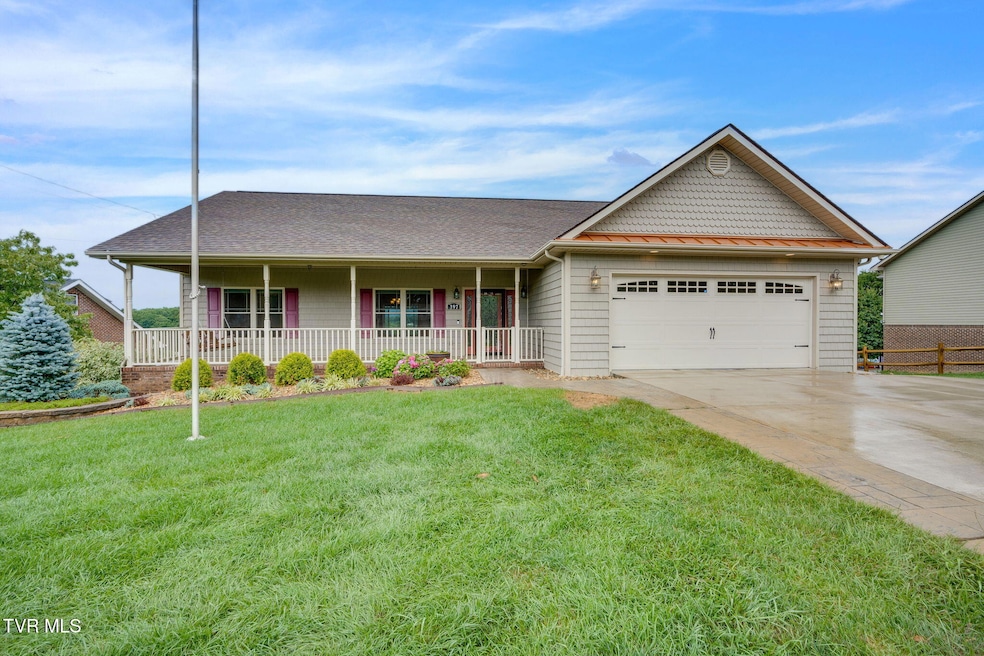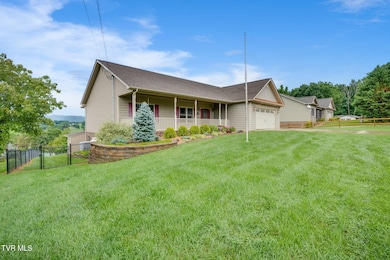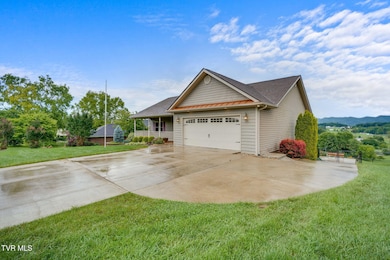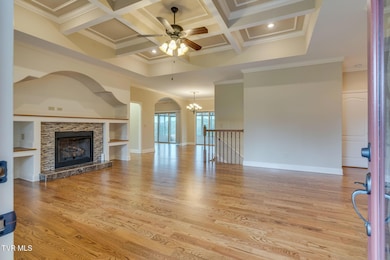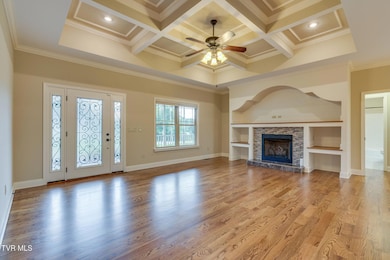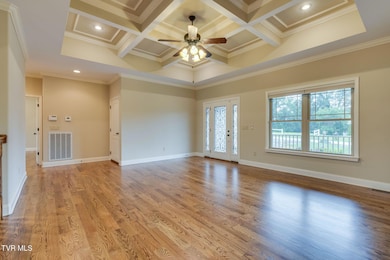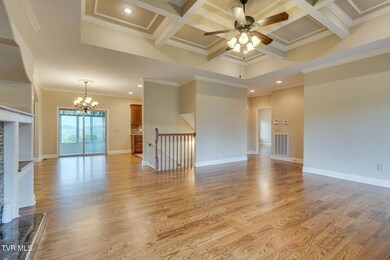397 Ridgecrest Rd Jonesborough, TN 37659
Estimated payment $3,511/month
Highlights
- Second Kitchen
- Wood Flooring
- Heated Sun or Florida Room
- Living Room with Fireplace
- Whirlpool Bathtub
- Granite Countertops
About This Home
Beautiful home with amazing mountain views. This 3 bedroom/ 3 bath home is located in the beautiful town of Jonesborough. The large covered front porch leads in to a gorgeous living room with hardwood floors and a built-in entertainment center with a fireplace. The kitchen has beautiful cabinets with granite countertops and all appliances stay including the refrigerator. On the main level is also a den area that leads to the enclosed sunroom with the most amazing panoramic mountain views. The primary bedroom has hardwood floors, tray ceiling, two walk in closets, and an attached master bath with a tile shower. There is also another bedroom on the main level and another full bath with a whirlpool tub. The finished basement area would be great for an in-law suite or an apartment area. It features a full kitchen (including a second refrigerator), a living room area with a fireplace, a bedroom, a full bath with a second laundry area and the stackable washer and dryer stay with the home, and another room that could be a home office or used as a 4th bedroom. The private finished basement area has its own entrance and even a second driveway that leads to a 3rd garage door. Also in the basement there is an unfinished area that would be great for a workshop or storage area. The outside of the home has upgraded landscaping, a fenced back yard area, a nice patio area with pavers that has a hook up for a hot tub. A full camper hook up is also available. There is also an extra storage room that has been added to the outside of the house. So many extras including a sprinkler system, double hung windows, water softener system, security system, and a built in safe. The house has been updated with new paint, roof less than a year old, and hardwood floors redone.
Home Details
Home Type
- Single Family
Est. Annual Taxes
- $1,736
Year Built
- Built in 2014
Lot Details
- 0.59 Acre Lot
- Back Yard Fenced
- Landscaped
- Cleared Lot
- Property is in good condition
- Property is zoned RS
Parking
- 3 Car Garage
- Garage Door Opener
- Driveway
Home Design
- Brick Exterior Construction
- Block Foundation
- Shingle Roof
- Vinyl Siding
Interior Spaces
- 1-Story Property
- Ceiling Fan
- Gas Log Fireplace
- Living Room with Fireplace
- 2 Fireplaces
- Heated Sun or Florida Room
- Home Security System
Kitchen
- Second Kitchen
- Range
- Microwave
- Dishwasher
- Granite Countertops
Flooring
- Wood
- Carpet
- Ceramic Tile
- Luxury Vinyl Plank Tile
Bedrooms and Bathrooms
- 3 Bedrooms
- Walk-In Closet
- 3 Full Bathrooms
- Whirlpool Bathtub
Laundry
- Laundry Room
- Washer and Electric Dryer Hookup
Partially Finished Basement
- Basement Fills Entire Space Under The House
- Garage Access
- Exterior Basement Entry
- Fireplace in Basement
Outdoor Features
- Enclosed Glass Porch
- Glass Enclosed
Schools
- Grandview Elementary And Middle School
- David Crockett High School
Utilities
- Cooling Available
- Heat Pump System
- Septic Tank
Community Details
- No Home Owners Association
- Safe or Vault
Listing and Financial Details
- Assessor Parcel Number 068h A 005.00
- Seller Considering Concessions
Map
Home Values in the Area
Average Home Value in this Area
Tax History
| Year | Tax Paid | Tax Assessment Tax Assessment Total Assessment is a certain percentage of the fair market value that is determined by local assessors to be the total taxable value of land and additions on the property. | Land | Improvement |
|---|---|---|---|---|
| 2024 | $1,736 | $101,500 | $14,050 | $87,450 |
| 2023 | $1,135 | $52,800 | $0 | $0 |
| 2022 | $1,135 | $52,800 | $6,025 | $46,775 |
| 2021 | $1,135 | $52,800 | $6,025 | $46,775 |
| 2020 | $1,135 | $52,800 | $6,025 | $46,775 |
| 2019 | $1,174 | $52,800 | $6,025 | $46,775 |
| 2018 | $1,174 | $49,350 | $4,425 | $44,925 |
| 2017 | $1,174 | $49,350 | $4,425 | $44,925 |
| 2016 | $1,174 | $49,350 | $4,425 | $44,925 |
| 2015 | $977 | $49,350 | $4,425 | $44,925 |
| 2014 | $977 | $49,350 | $4,425 | $44,925 |
Property History
| Date | Event | Price | Change | Sq Ft Price |
|---|---|---|---|---|
| 09/26/2025 09/26/25 | Price Changed | $634,900 | -0.2% | $237 / Sq Ft |
| 08/14/2025 08/14/25 | For Sale | $635,900 | 0.0% | $237 / Sq Ft |
| 07/31/2025 07/31/25 | Pending | -- | -- | -- |
| 07/28/2025 07/28/25 | Price Changed | $635,900 | -0.6% | $237 / Sq Ft |
| 07/07/2025 07/07/25 | Price Changed | $639,900 | -3.0% | $239 / Sq Ft |
| 06/26/2025 06/26/25 | Price Changed | $659,900 | -1.5% | $246 / Sq Ft |
| 06/20/2025 06/20/25 | For Sale | $669,900 | +34.0% | $250 / Sq Ft |
| 05/12/2025 05/12/25 | Sold | $500,000 | -12.1% | $245 / Sq Ft |
| 04/02/2025 04/02/25 | Pending | -- | -- | -- |
| 03/17/2025 03/17/25 | Price Changed | $569,000 | -5.0% | $279 / Sq Ft |
| 03/03/2025 03/03/25 | For Sale | $599,000 | -- | $294 / Sq Ft |
Purchase History
| Date | Type | Sale Price | Title Company |
|---|---|---|---|
| Warranty Deed | $500,000 | Classic Title | |
| Warranty Deed | $500,000 | Classic Title | |
| Quit Claim Deed | -- | None Listed On Document | |
| Warranty Deed | $21,000 | -- | |
| Quit Claim Deed | -- | -- | |
| Deed | $8,000 | -- | |
| Warranty Deed | $4,000 | -- |
Source: Tennessee/Virginia Regional MLS
MLS Number: 9982016
APN: 068H-A-005.00
- 191 Hall Rd
- 229 Ridgecrest Rd
- 520 Heritage Ln
- 522 Old State Route 34
- 24 Vesta Sue Ct
- 450 Mount Zion Church Rd
- 639 Old State Route 34
- 2351 Highway 81 S
- 123 Sarahs Way
- 2376 Highway 81 S
- 146 Mulberry Bend
- 144 Forestview Dr
- 287 Mockingbird Place
- 161 Cochran Rd
- 126 Charlem Hills Rd
- 115 Mockingbird Place
- 364 Berry Ridge Rd
- 133 Mountain Ridges Dr
- 616 W Main St
- 204 Maple Dr
- 110 Charlie Hoss Rd Unit Charlie hoss
- 538 Old State Route 34
- 183 Old State Route 34
- 702 W Main St Unit Apartment 3
- 1025 Saylors Place
- 420 W Jackson Blvd
- 109 E Main St Unit Ste 301
- 119 E Main St Unit A
- 241 Sweetgrass Ln
- 516 Catalina Ct
- 1121 Meadow Creek Ln
- 185 Chucks Alley
- 189 Chucks Alley
- 264 Ruby Rose Ridge
- 3300 Boones Creek Village Ct
- 211 Allison Ln
- 2 Larchmont Ln
- 2819 Mckinley Rd Unit Duplex #2
- 2803 Mckinley Rd
- 180 Tanasqui Dr
