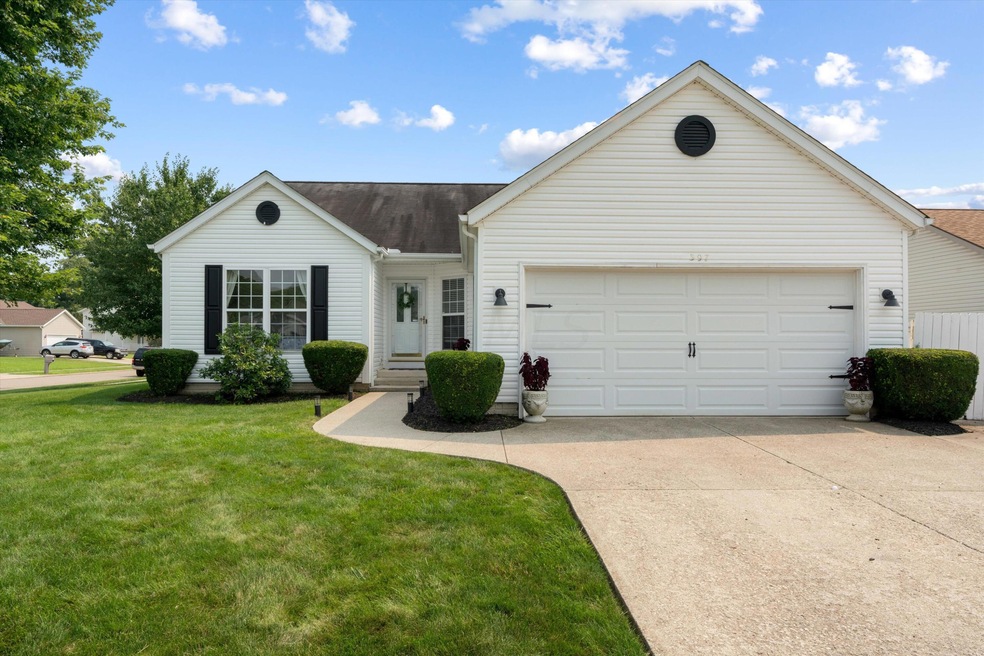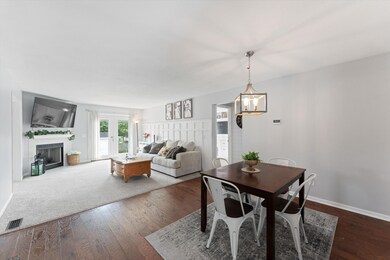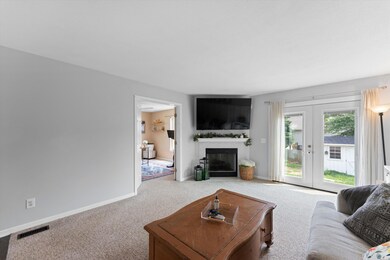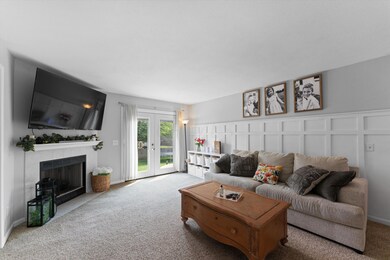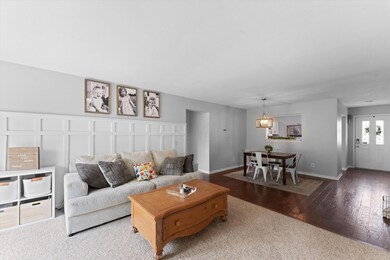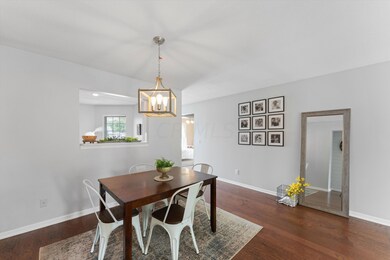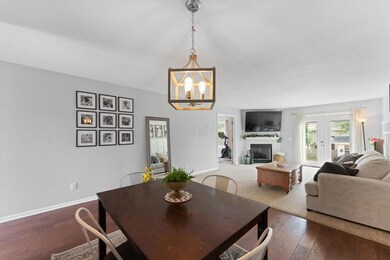
397 Shamrock Ln Newark, OH 43055
Estimated Value: $310,000 - $381,000
Highlights
- Ranch Style House
- Patio
- Carpet
- 2 Car Attached Garage
- Forced Air Heating and Cooling System
- Gas Log Fireplace
About This Home
As of August 2021Fantastic North Newark ranch style home with NEW ROOF! Owners have updated this home inside and out! All new rear concrete patios great for entertaining! Full finished lower level with custom cabinetry and countertops, dual bar seating, dedicated space for play room or gym, and loads of storage! Custom built ins in Owner's suite and beautiful flooring throughout! Lower level laundry with 1st floor hookups. First floor den great for home office or additional living space!
Last Agent to Sell the Property
Coldwell Banker Realty License #2002021183 Listed on: 07/23/2021

Last Buyer's Agent
Vickie Johnson
Key Realty License #2016004438

Home Details
Home Type
- Single Family
Est. Annual Taxes
- $2,882
Year Built
- Built in 2000
Lot Details
- 0.25
Parking
- 2 Car Attached Garage
Home Design
- Ranch Style House
- Vinyl Siding
Interior Spaces
- 2,918 Sq Ft Home
- Gas Log Fireplace
- Insulated Windows
- Basement
- Recreation or Family Area in Basement
- Laundry on lower level
Kitchen
- Electric Range
- Dishwasher
Flooring
- Carpet
- Laminate
Bedrooms and Bathrooms
- 3 Main Level Bedrooms
Utilities
- Forced Air Heating and Cooling System
- Heating System Uses Gas
Additional Features
- Patio
- 0.25 Acre Lot
Listing and Financial Details
- Assessor Parcel Number 054-283446-00.049
Ownership History
Purchase Details
Home Financials for this Owner
Home Financials are based on the most recent Mortgage that was taken out on this home.Purchase Details
Home Financials for this Owner
Home Financials are based on the most recent Mortgage that was taken out on this home.Purchase Details
Home Financials for this Owner
Home Financials are based on the most recent Mortgage that was taken out on this home.Purchase Details
Home Financials for this Owner
Home Financials are based on the most recent Mortgage that was taken out on this home.Purchase Details
Purchase Details
Home Financials for this Owner
Home Financials are based on the most recent Mortgage that was taken out on this home.Purchase Details
Purchase Details
Purchase Details
Home Financials for this Owner
Home Financials are based on the most recent Mortgage that was taken out on this home.Similar Homes in the area
Home Values in the Area
Average Home Value in this Area
Purchase History
| Date | Buyer | Sale Price | Title Company |
|---|---|---|---|
| Wine Michael Galen | $273,000 | None Available | |
| Wine Deborah | $276,000 | None Available | |
| Tucci Tyler Hayes | $220,500 | Quality Choice Title Box | |
| Josselyn Michael D | $135,000 | Resourc | |
| Bank Of New York | $141,000 | None Available | |
| Ford Lowell P | $173,900 | -- | |
| Ford Lowell P | $173,900 | -- | |
| Howell Matthew W | $175,900 | -- | |
| B & D Donaldson Ltd | $27,000 | -- |
Mortgage History
| Date | Status | Borrower | Loan Amount |
|---|---|---|---|
| Open | Wine Michael Galen | $233,000 | |
| Previous Owner | Tucci Jordan | $157,500 | |
| Previous Owner | Tucci Tyler Hayes | $142,093 | |
| Previous Owner | Josselyn Michael D | $17,000 | |
| Previous Owner | Josselyn Michael D | $100,000 | |
| Previous Owner | Josselyn Michael D | $70,000 | |
| Previous Owner | Josselyn Michael D | $25,000 | |
| Previous Owner | Josselyn Michael D | $60,000 | |
| Previous Owner | Ford Lowell P | $190,000 | |
| Previous Owner | B & D Donaldson Ltd | $163,900 | |
| Closed | Howell Matthew W | $0 | |
| Closed | Ford Lowell P | $7,786 |
Property History
| Date | Event | Price | Change | Sq Ft Price |
|---|---|---|---|---|
| 03/27/2025 03/27/25 | Off Market | $276,000 | -- | -- |
| 03/27/2025 03/27/25 | Off Market | $147,000 | -- | -- |
| 08/20/2021 08/20/21 | Sold | $276,000 | +2.3% | $95 / Sq Ft |
| 07/26/2021 07/26/21 | Pending | -- | -- | -- |
| 07/23/2021 07/23/21 | For Sale | $269,900 | +83.6% | $92 / Sq Ft |
| 03/31/2015 03/31/15 | Sold | $147,000 | -5.1% | $86 / Sq Ft |
| 03/01/2015 03/01/15 | Pending | -- | -- | -- |
| 02/17/2015 02/17/15 | For Sale | $154,900 | -- | $90 / Sq Ft |
Tax History Compared to Growth
Tax History
| Year | Tax Paid | Tax Assessment Tax Assessment Total Assessment is a certain percentage of the fair market value that is determined by local assessors to be the total taxable value of land and additions on the property. | Land | Improvement |
|---|---|---|---|---|
| 2024 | $5,007 | $93,810 | $19,360 | $74,450 |
| 2023 | $3,347 | $93,810 | $19,360 | $74,450 |
| 2022 | $3,131 | $78,160 | $15,470 | $62,690 |
| 2021 | $3,284 | $78,160 | $15,470 | $62,690 |
| 2020 | $2,886 | $67,030 | $15,470 | $51,560 |
| 2019 | $2,495 | $55,900 | $11,060 | $44,840 |
| 2018 | $2,497 | $0 | $0 | $0 |
| 2017 | $2,520 | $0 | $0 | $0 |
| 2016 | $2,593 | $0 | $0 | $0 |
| 2015 | $2,649 | $0 | $0 | $0 |
| 2014 | $3,394 | $0 | $0 | $0 |
| 2013 | $2,505 | $0 | $0 | $0 |
Agents Affiliated with this Home
-
Andrew Guanciale

Seller's Agent in 2021
Andrew Guanciale
Coldwell Banker Realty
(740) 403-6444
297 in this area
544 Total Sales
-
V
Buyer's Agent in 2021
Vickie Johnson
Key Realty
(614) 753-9671
-
Shannon Cook

Seller's Agent in 2015
Shannon Cook
RE/MAX
(614) 364-3930
23 in this area
83 Total Sales
-
Patrick Guanciale
P
Buyer's Agent in 2015
Patrick Guanciale
Coldwell Banker Realty
(740) 258-3283
75 in this area
123 Total Sales
Map
Source: Columbus and Central Ohio Regional MLS
MLS Number: 221027621
APN: 054-283446-00.049
- 333 S Heather Dr
- 501 Renae Dr
- 425 Brooke Way
- 351 Trinity Way W
- 383 Kells Ct E
- 385 Kells Ct E
- 1644 Mt Vernon Rd
- 1821 Mount Vernon Rd
- 1957 Cumberland St
- 1993 Cumberland St Unit 112
- 68 Asbury Ave
- 91 Neptune Ave
- 160 Oak Valley Ave
- 123 Blackwood Ave
- 163 Blackwood Ave
- 1318 Hillview Cir E
- 1957 Iselin St
- 1973 Iselin St
- 1969 Iselin St
- 1977 Iselin St
- 397 Shamrock Ln
- 389 Shamrock Ln
- 1947 Patrick Dr E
- 1958 Patrick Dr E
- 381 Shamrock Ln
- 1950 Patrick Dr E
- 1946 Patrick Dr W
- 1966 Patrick Dr E
- 396 Shamrock Ln
- 388 Shamrock Ln
- 396 Erin Ln
- 380 Shamrock Ln
- 390 Erin Ln
- 1942 Patrick Dr E
- 1974 Patrick Dr E
- 382 Erin Ln
- 1934 Patrick Dr E
- 372 Shamrock Ln
- 395 Patrick Dr N
- 387 Patrick Dr N
