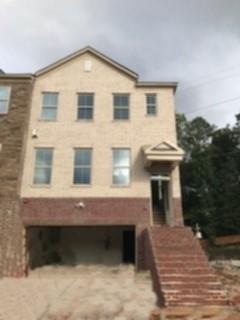
$449,000
- 3 Beds
- 3.5 Baths
- 1,538 Sq Ft
- 103 Mission
- Unit 103
- Atlanta, GA
Welcome to Three Points at Chosewood – Where Community Meets Convenience w/ AMAZING Buyer incentives.Discover modern urban living in the heart of Atlanta at Three Points at Chosewood. Nestled in the vibrant and rapidly growing Chosewood Park neighborhood, this thoughtfully designed community offers stylish townhomes with open-concept layouts, sleek finishes, and eco-friendly features.Each home
Dallas Snoderly Keller Williams Realty Chattahoochee North, LLC
