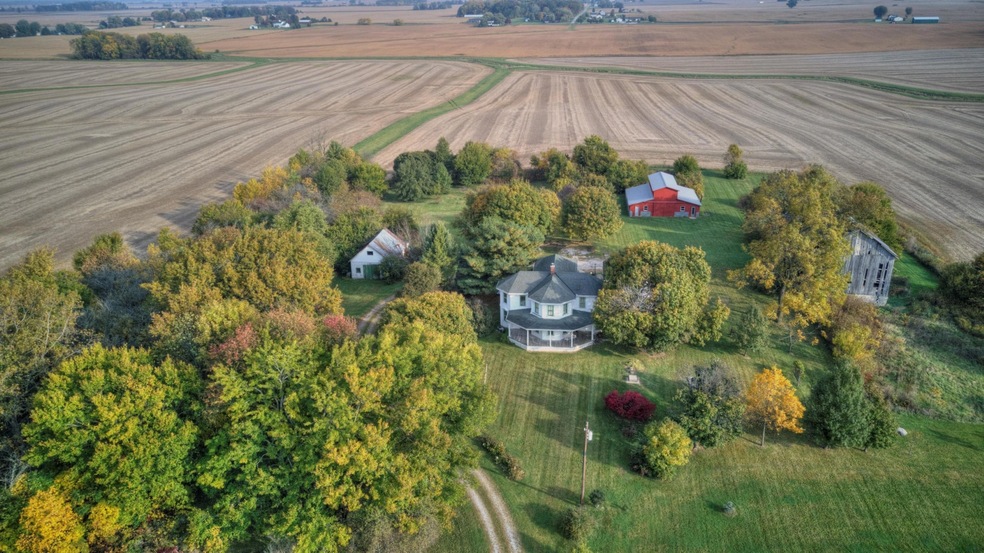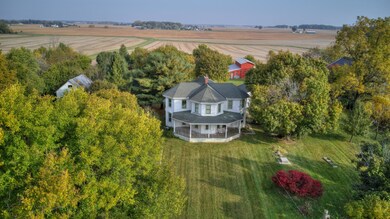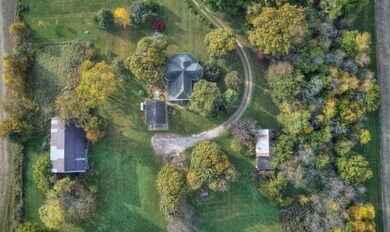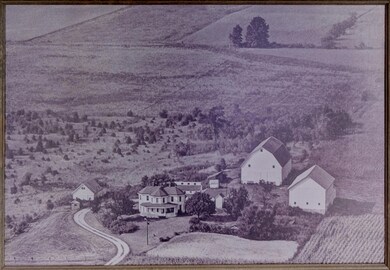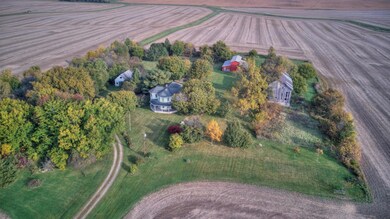
3970 Decliff-Big Island Rd Marion, OH 43302
Estimated Value: $266,000 - $379,000
Highlights
- Deck
- Main Floor Primary Bedroom
- Forced Air Heating and Cooling System
- Wooded Lot
- 2 Car Detached Garage
- Wood Siding
About This Home
As of November 2020Welcome to your oasis away from the hustle & bustle of city life. Down a winding lane, tucked among the fruit trees & quiet farmland is partially wooded 5.6 acres, stately farmhouse w/5 bedrooms ( 2 Master Suites), 3 full baths, detached garage, 40 X 40 Amish built barn w/loft & workshop, bank barn & milk house. Enjoy Mother Nature relaxing on the porch/deck or savor the fragrance of flower gardens while unwinding on the paver patio. 2 furnaces ( 1 new 2020), but Vermont Casting wood burner stove heats most of the house! Updated kitchen w/hickory cabinets & granite countertops, walk-in pantry, includes all kitchen appliances. AS-IS.
Home Details
Home Type
- Single Family
Est. Annual Taxes
- $2,343
Year Built
- Built in 1883
Lot Details
- 5.58 Acre Lot
- Wooded Lot
Parking
- 2 Car Detached Garage
Home Design
- Wood Siding
- Vinyl Siding
Interior Spaces
- 2,094 Sq Ft Home
- 2-Story Property
- Laundry on main level
Kitchen
- Electric Range
- Microwave
- Dishwasher
- Trash Compactor
Flooring
- Carpet
- Vinyl
Bedrooms and Bathrooms
- 5 Bedrooms | 1 Primary Bedroom on Main
Basement
- Partial Basement
- Crawl Space
Outdoor Features
- Deck
Utilities
- Forced Air Heating and Cooling System
- Heating System Uses Propane
- Well
- Electric Water Heater
Listing and Financial Details
- Assessor Parcel Number 01-0180002.600
Ownership History
Purchase Details
Home Financials for this Owner
Home Financials are based on the most recent Mortgage that was taken out on this home.Purchase Details
Home Financials for this Owner
Home Financials are based on the most recent Mortgage that was taken out on this home.Purchase Details
Similar Homes in Marion, OH
Home Values in the Area
Average Home Value in this Area
Purchase History
| Date | Buyer | Sale Price | Title Company |
|---|---|---|---|
| Jennifer R Stella | $268,700 | -- | |
| Douglas Karen L | -- | -- | |
| Douglas Ronald D | $1,100 | Chicago Title |
Mortgage History
| Date | Status | Borrower | Loan Amount |
|---|---|---|---|
| Closed | Douglas Karen L | -- | |
| Previous Owner | Douglas Karen L | -- | |
| Previous Owner | Douglas Ronald D | $100,000 | |
| Previous Owner | Douglas Ronald D | $20,200 | |
| Previous Owner | Douglas Ronald D | $75,000 |
Property History
| Date | Event | Price | Change | Sq Ft Price |
|---|---|---|---|---|
| 11/23/2020 11/23/20 | Sold | $268,700 | +1.4% | $128 / Sq Ft |
| 10/13/2020 10/13/20 | For Sale | $264,900 | -- | $127 / Sq Ft |
Tax History Compared to Growth
Tax History
| Year | Tax Paid | Tax Assessment Tax Assessment Total Assessment is a certain percentage of the fair market value that is determined by local assessors to be the total taxable value of land and additions on the property. | Land | Improvement |
|---|---|---|---|---|
| 2024 | $2,505 | $72,190 | $17,550 | $54,640 |
| 2023 | $2,505 | $72,190 | $17,550 | $54,640 |
| 2022 | $2,556 | $72,190 | $17,550 | $54,640 |
| 2021 | $2,107 | $56,400 | $16,450 | $39,950 |
| 2020 | $2,035 | $56,400 | $16,450 | $39,950 |
| 2019 | $2,026 | $56,400 | $16,450 | $39,950 |
| 2018 | $1,975 | $59,150 | $13,720 | $45,430 |
| 2017 | $1,920 | $59,150 | $13,720 | $45,430 |
| 2016 | $1,745 | $55,080 | $13,720 | $41,360 |
| 2015 | $1,762 | $53,560 | $12,250 | $41,310 |
| 2014 | $1,767 | $53,560 | $12,250 | $41,310 |
| 2012 | $1,886 | $54,740 | $10,430 | $44,310 |
Agents Affiliated with this Home
-
Rebecca Richardson

Seller's Agent in 2020
Rebecca Richardson
Generations Realty
(740) 360-2863
72 Total Sales
-

Buyer's Agent in 2020
Joshua Detty
Howard Hanna Real Estate Svcs
(614) 593-2088
Map
Source: Columbus and Central Ohio Regional MLS
MLS Number: 220036061
APN: 01-0180002.600
- 6566 South St
- 3496 Hillman Ford Rd
- 2335 Green Camp River Rd
- 379 Thompson St
- 307 Glad St
- 452 Swiss Dr
- 994 Amherst Dr
- 1025 Congress St
- 132 Scioto St
- 775 Bennett St
- 524 Avondale Ave
- 547 Uncapher Ave
- 283 Rose Ave
- 619 Sugar St
- 512 Henry St
- 380 W Neff St
- 343 Commercial St
- 231 W Fairground St
- 359 Blaine Ave
- 103 Scioto St
- 3970 Decliff-Big Island Rd
- 3982 Decliff Big Island Rd
- 3940 Decliff Big Island Rd
- 3918 Decliff Big Island Rd
- 3898 Decliff Big Island Rd
- 4024 Decliff Big Island Rd
- 4044 Decliff Big Island Rd
- 3935 Decliff Big Island Rd
- 4070 Decliff Big Island Rd
- 4070 Decliff-Big Island Rd
- 4090 Decliff-Big Island Rd
- 4065 Decliff Big Island Rd
- 4110 Decliff Big Island Rd
- 4128 Decliff Big Island Rd
- 1095 Hoch Rd
- 3801 Decliff Big Island Rd
- 4146 Decliff-Big Island Rd
- 1073 Hoch Rd
- 4129 Decliff-Big Island Rd
- 4166 Decliff Big Island Rd
