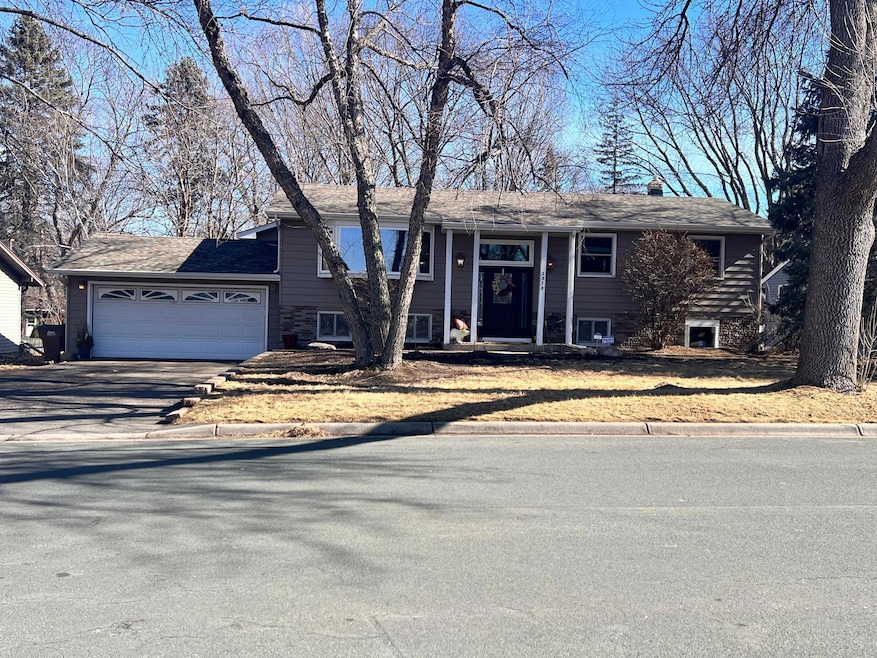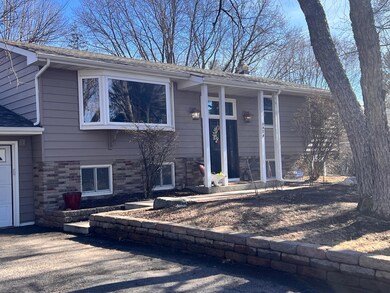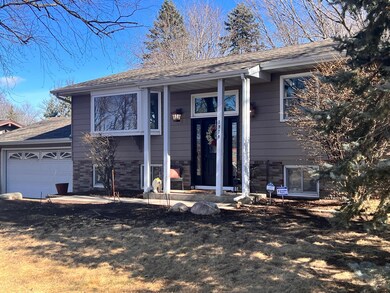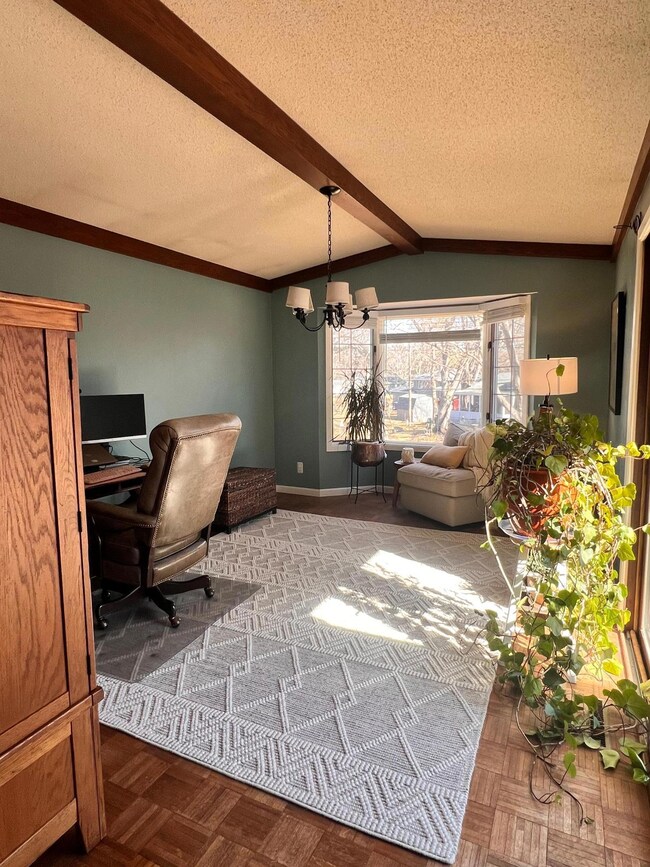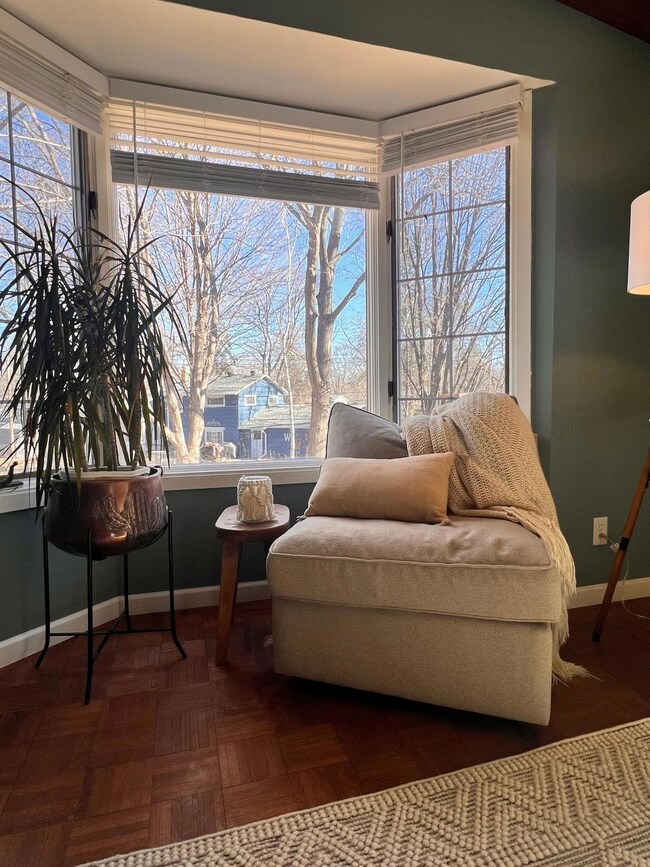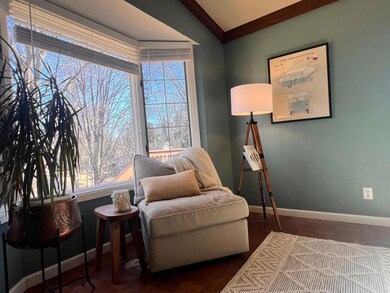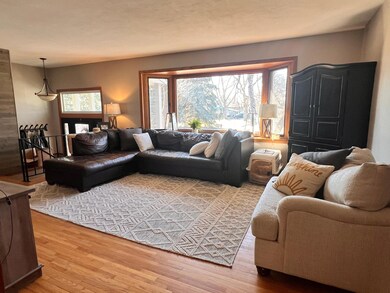
3970 Hazel St N Maplewood, MN 55109
Sherwood Glen NeighborhoodHighlights
- Deck
- The kitchen features windows
- Living Room
- No HOA
- 2 Car Attached Garage
- Forced Air Heating and Cooling System
About This Home
As of May 2025Situated in one of White Bear Lake's established neighborhoods, the subject property presents a great opportunity for qualifying buyers. Coming early to the 2025 market, the home is positioned to move quickly. Since it was acquired in 2006, the property has seen sizable improvements: custom deck build, paver patio (simultaneous to deck), new siding, and a new roof. The roof is less than a year old. Seeing that it is located directly across the street from a local elementary school, this property has locational preference. It is also located within a 5 minute drive (and also walking distance) from Downtown White Bear Lake.
Last Agent to Sell the Property
Aker Property Management & Rea Listed on: 02/22/2025

Home Details
Home Type
- Single Family
Est. Annual Taxes
- $4,602
Year Built
- Built in 1963
Lot Details
- 10,629 Sq Ft Lot
- Lot Dimensions are 79 x 135
Parking
- 2 Car Attached Garage
Home Design
- Bi-Level Home
Interior Spaces
- Brick Fireplace
- Family Room
- Living Room
- Dining Room
- Utility Room
Kitchen
- Range
- Microwave
- Disposal
- The kitchen features windows
Bedrooms and Bathrooms
- 3 Bedrooms
Laundry
- Dryer
- Washer
Finished Basement
- Walk-Out Basement
- Basement Window Egress
Outdoor Features
- Deck
Utilities
- Forced Air Heating and Cooling System
- Baseboard Heating
- 150 Amp Service
Community Details
- No Home Owners Association
- Lakeaires 3 Subdivision
Listing and Financial Details
- Assessor Parcel Number 263022110111
Similar Homes in the area
Home Values in the Area
Average Home Value in this Area
Property History
| Date | Event | Price | Change | Sq Ft Price |
|---|---|---|---|---|
| 05/08/2025 05/08/25 | Sold | $405,000 | +2.5% | $215 / Sq Ft |
| 03/13/2025 03/13/25 | Pending | -- | -- | -- |
| 03/06/2025 03/06/25 | For Sale | $395,000 | -- | $210 / Sq Ft |
Tax History Compared to Growth
Agents Affiliated with this Home
-
Kristian Erickson

Seller's Agent in 2025
Kristian Erickson
Aker Property Management & Rea
(320) 527-3646
1 in this area
11 Total Sales
-
Corey Dykmann

Buyer's Agent in 2025
Corey Dykmann
Keller Williams Classic Rlty NW
(612) 834-2545
1 in this area
72 Total Sales
Map
Source: NorthstarMLS
MLS Number: 6675705
- 1985 Cope Ave E
- 2175 German St
- 1939 County Road B E
- 2211 Jennifer Ct
- 2125 White Bear Ave N
- 1694 Laurie Rd E
- 2408 Flandrau St
- 1666 Laurie Rd E
- 2153 Eldridge Ave E
- 1646 Burke Ave E
- 2054 Shryer Ct E
- 1687 Rosewood Ave N
- 2119 13th Ave E
- 2226 South Ave E
- 2026 Prosperity Rd
- 2223 Gateway Curve N
- 1883 County Road C E
- 2222 Gateway Curve N
- 1958 6th St N
- 2315 Mckenney Way N
