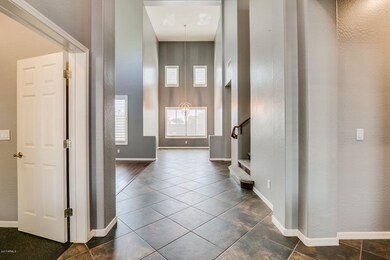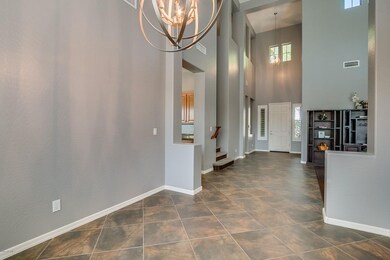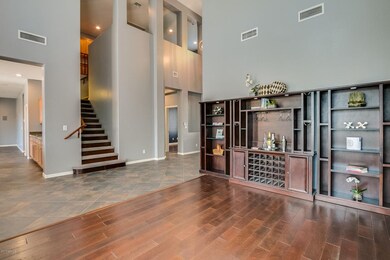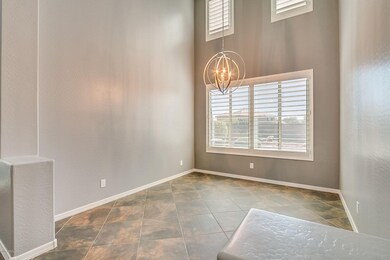
39702 N Belfair Way Anthem, AZ 85086
Highlights
- Golf Course Community
- Fitness Center
- Solar Power System
- Diamond Canyon Elementary School Rated A-
- Heated Spa
- Clubhouse
About This Home
As of June 2021Priced below recent appraisal. Instant Equity! Buyer couldn't perform at COE! Inspections & Appraisal done! Enjoy the spaciousness of a 2 story with electric bills LESS than a one story!! (solar) This home is IMMACULATE & ready to move in now! 5 bedrooms, 2.5 baths, PLUS loft, PLUS Bonus Room, 2.5 car garage with TONS of upgrades, and private resort like backyard complete with heated self cleaning salt water pool & spa, built in bbq, gas fire pit, extended patio, with no homes directly behind you!!! Easy HWY drive 10 miles north of the the 101 and 17 which gives you easy acess to Scottsdale, Cave Creek, Carefree, Peoria, Glendale or downtown Phoenix. Boating at Lake Pleasant 9 miles away. TRUE RESORT living in the Master Planned community of Anthem, Water parks.. 40,000 sq ft Community Center, Fishing, Gym, Rock Climbing, Kids rail road, miles of hiking/biking lighted trails, Ramadas, Basketball, Baseball, Tennis, Volley Ball, Soccer, skate parks, Civic Center, Grocery stores, shopping and restaurants...the list goes on. The sense of community here is amazing, with so many great activities throughout the year for kids and adults alike! Buy with confidence: this home is Certified Pre-Owned, inspected, warranted, and guaranteed through OneGuard home warranty for a year. Home has been professionally painted inside and out, 18k in shutters, REAL HARDWOOD FLOORS, brand new pool heater, new cool decking, sunscreens, ceiling fans, garage cabinets and work bench, epoxy floors. Bonus room was a home gym, easily converted back to theater room with 3 rows of seats, there is already built in surround sound, speakers throughout first floor and loft and back patio. Built in Murphy bed in downstairs bedroom, ALL the rooms are generous in size, lots of storage.....the list goes on. Owners took meticulous care of this home and also spent over 50k in recent updates not knowing they would have to move for job. Last buyer was devastated that they couldn't purchase home last minute. This home does qualify for zero down financing (USDA) some restrictions may apply.
Home Details
Home Type
- Single Family
Est. Annual Taxes
- $2,908
Year Built
- Built in 2004
Lot Details
- 8,821 Sq Ft Lot
- Desert faces the front and back of the property
- Block Wall Fence
- Front and Back Yard Sprinklers
- Sprinklers on Timer
- Private Yard
Parking
- 2.5 Car Garage
- 2 Open Parking Spaces
- Garage Door Opener
Home Design
- Brick Exterior Construction
- Wood Frame Construction
- Tile Roof
- Stucco
Interior Spaces
- 3,521 Sq Ft Home
- 2-Story Property
- Vaulted Ceiling
- Ceiling Fan
- Fireplace
- Double Pane Windows
- Solar Screens
- Security System Owned
- Washer and Dryer Hookup
Kitchen
- Eat-In Kitchen
- Built-In Microwave
- Dishwasher
- Kitchen Island
- Granite Countertops
Flooring
- Wood
- Tile
Bedrooms and Bathrooms
- 5 Bedrooms
- Walk-In Closet
- Primary Bathroom is a Full Bathroom
- 2.5 Bathrooms
- Dual Vanity Sinks in Primary Bathroom
- Bathtub With Separate Shower Stall
Eco-Friendly Details
- Solar Power System
Pool
- Heated Spa
- Heated Pool
Outdoor Features
- Covered patio or porch
- Fire Pit
- Built-In Barbecue
Schools
- Diamond Canyon Elementary
- Boulder Creek High School
Utilities
- Refrigerated Cooling System
- Zoned Heating
- Heating System Uses Natural Gas
- Water Filtration System
- High Speed Internet
- Cable TV Available
Listing and Financial Details
- Tax Lot 49
- Assessor Parcel Number 203-41-049
Community Details
Overview
- Property has a Home Owners Association
- Anthem Community HOA, Phone Number (623) 742-4563
- Built by DEL WEB
- Anthem Parkside Subdivision, Royale Floorplan
- FHA/VA Approved Complex
Amenities
- Clubhouse
- Theater or Screening Room
- Recreation Room
Recreation
- Golf Course Community
- Tennis Courts
- Community Playground
- Fitness Center
- Heated Community Pool
- Community Spa
- Bike Trail
Ownership History
Purchase Details
Home Financials for this Owner
Home Financials are based on the most recent Mortgage that was taken out on this home.Purchase Details
Home Financials for this Owner
Home Financials are based on the most recent Mortgage that was taken out on this home.Purchase Details
Home Financials for this Owner
Home Financials are based on the most recent Mortgage that was taken out on this home.Purchase Details
Home Financials for this Owner
Home Financials are based on the most recent Mortgage that was taken out on this home.Purchase Details
Purchase Details
Home Financials for this Owner
Home Financials are based on the most recent Mortgage that was taken out on this home.Purchase Details
Home Financials for this Owner
Home Financials are based on the most recent Mortgage that was taken out on this home.Purchase Details
Home Financials for this Owner
Home Financials are based on the most recent Mortgage that was taken out on this home.Purchase Details
Home Financials for this Owner
Home Financials are based on the most recent Mortgage that was taken out on this home.Map
Similar Homes in the area
Home Values in the Area
Average Home Value in this Area
Purchase History
| Date | Type | Sale Price | Title Company |
|---|---|---|---|
| Warranty Deed | $720,000 | Chicago Title Agency | |
| Warranty Deed | $395,000 | Empire West Title Agency | |
| Warranty Deed | $399,900 | Chicago Title Agency Inc | |
| Special Warranty Deed | $297,000 | Great American Title Agency | |
| Trustee Deed | $245,000 | Accommodation | |
| Interfamily Deed Transfer | -- | Fidelity National Title | |
| Interfamily Deed Transfer | -- | Fidelity National Title | |
| Warranty Deed | $624,000 | Fidelity National Title | |
| Corporate Deed | $352,493 | Sun Title Agency Co | |
| Corporate Deed | -- | Sun Title Agency Co |
Mortgage History
| Date | Status | Loan Amount | Loan Type |
|---|---|---|---|
| Open | $527,280 | VA | |
| Previous Owner | $361,000 | New Conventional | |
| Previous Owner | $363,400 | New Conventional | |
| Previous Owner | $355,500 | New Conventional | |
| Previous Owner | $106,000 | New Conventional | |
| Previous Owner | $39,470 | Credit Line Revolving | |
| Previous Owner | $282,400 | New Conventional | |
| Previous Owner | $289,800 | New Conventional | |
| Previous Owner | $297,437 | FHA | |
| Previous Owner | $296,066 | FHA | |
| Previous Owner | $291,691 | New Conventional | |
| Previous Owner | $124,800 | Stand Alone Second | |
| Previous Owner | $499,200 | Purchase Money Mortgage | |
| Previous Owner | $499,200 | Purchase Money Mortgage | |
| Previous Owner | $359,650 | Fannie Mae Freddie Mac | |
| Previous Owner | $265,493 | New Conventional |
Property History
| Date | Event | Price | Change | Sq Ft Price |
|---|---|---|---|---|
| 06/24/2021 06/24/21 | Sold | $720,000 | +3.0% | $204 / Sq Ft |
| 05/21/2021 05/21/21 | For Sale | $699,000 | +77.0% | $199 / Sq Ft |
| 01/18/2019 01/18/19 | Sold | $395,000 | -1.3% | $112 / Sq Ft |
| 12/03/2018 12/03/18 | Pending | -- | -- | -- |
| 11/15/2018 11/15/18 | For Sale | $400,000 | 0.0% | $114 / Sq Ft |
| 08/23/2017 08/23/17 | Sold | $399,900 | 0.0% | $114 / Sq Ft |
| 07/28/2017 07/28/17 | Pending | -- | -- | -- |
| 07/24/2017 07/24/17 | Price Changed | $399,900 | -2.4% | $114 / Sq Ft |
| 07/18/2017 07/18/17 | Price Changed | $409,900 | -1.2% | $116 / Sq Ft |
| 07/11/2017 07/11/17 | For Sale | $414,900 | 0.0% | $118 / Sq Ft |
| 06/07/2017 06/07/17 | Pending | -- | -- | -- |
| 05/31/2017 05/31/17 | Price Changed | $414,900 | -90.0% | $118 / Sq Ft |
| 05/30/2017 05/30/17 | Price Changed | $4,149,000 | +888.1% | $1,178 / Sq Ft |
| 05/22/2017 05/22/17 | Price Changed | $419,900 | -1.2% | $119 / Sq Ft |
| 05/15/2017 05/15/17 | Price Changed | $424,900 | 0.0% | $121 / Sq Ft |
| 05/04/2017 05/04/17 | For Sale | $425,000 | -- | $121 / Sq Ft |
Tax History
| Year | Tax Paid | Tax Assessment Tax Assessment Total Assessment is a certain percentage of the fair market value that is determined by local assessors to be the total taxable value of land and additions on the property. | Land | Improvement |
|---|---|---|---|---|
| 2025 | $3,840 | $35,765 | -- | -- |
| 2024 | $3,612 | $34,062 | -- | -- |
| 2023 | $3,612 | $48,730 | $9,740 | $38,990 |
| 2022 | $3,452 | $35,710 | $7,140 | $28,570 |
| 2021 | $3,555 | $34,270 | $6,850 | $27,420 |
| 2020 | $3,477 | $31,970 | $6,390 | $25,580 |
| 2019 | $3,411 | $30,560 | $6,110 | $24,450 |
| 2018 | $3,303 | $29,500 | $5,900 | $23,600 |
| 2017 | $3,238 | $28,650 | $5,730 | $22,920 |
| 2016 | $2,908 | $28,370 | $5,670 | $22,700 |
| 2015 | $2,694 | $23,430 | $4,680 | $18,750 |
Source: Arizona Regional Multiple Listing Service (ARMLS)
MLS Number: 5600707
APN: 203-41-049
- 2140 W Clearview Trail
- 2456 W Clearview Trail Unit 47
- 40201 N Hickok Trail
- 2448 W Patagonia Way Unit 43
- 2222 W Morse Ct Unit 37
- 1828 W Hemingway Ln
- 2342 W Owens Ct Unit 35
- 2528 W Coyote Creek Dr Unit 45
- 40428 N Rolling Green Way Unit 37
- 39125 N 25th Ave
- 2586 W Shackleton Dr
- 39514 N Bent Creek Ct
- 2527 W Kit Carson Trail Unit 25
- 2581 W Shackleton Dr
- 39923 N Messner Way Unit 55
- 40325 N Graham Way Unit 25
- 1743 W Kuralt Dr
- 38913 N 21st Ave
- 2534 W Fernwood Dr
- 1724 W Hemingway Ln Unit 55






