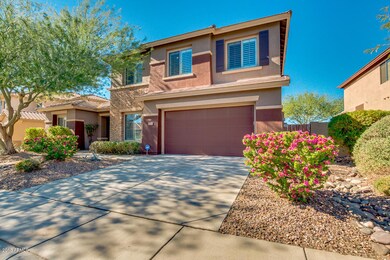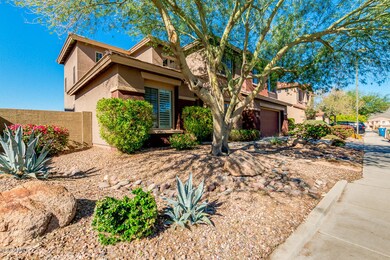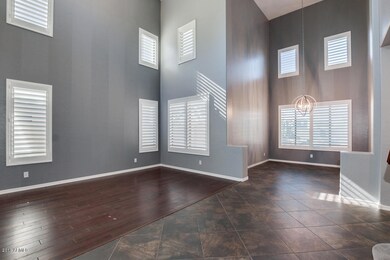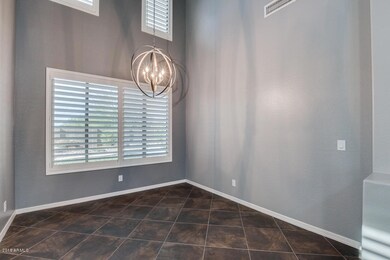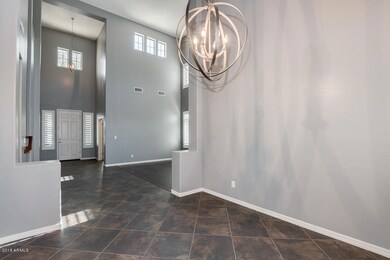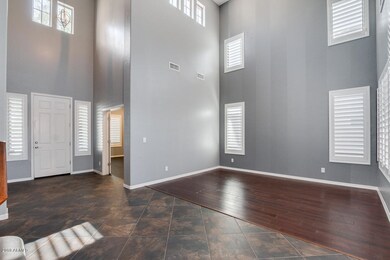
39702 N Belfair Way Anthem, AZ 85086
Highlights
- Golf Course Community
- Fitness Center
- Solar Power System
- Diamond Canyon Elementary School Rated A-
- Heated Spa
- Clubhouse
About This Home
As of June 2021Stunning home situated in the Master Planned community of Anthem! Fall in love with the exquisite interior which includes plantation shutters, high ceilings in the great room & formal dining room, den perfect for an office, built in surround sound speakers throughout first floor, loft & back patio, spacious family room, 4 bedrooms upstairs & 1 bedroom downstairs w/a murphy bed, 2.5 bath, wooden floors, ample loft, and custom paint finishes. Dazzling kitchen has large center island, granite counters, SS appliances, walk-in pantry, and plethora of cabinets. Elegant master retreat offers lavish bath w/his & her sinks, soaking tub, step-in shower, large makeup vanity, and walk-in closet. Desert style backyard has pool, spa, built in bbq, gas fire pit, and extended patio. Take a look!
Home Details
Home Type
- Single Family
Est. Annual Taxes
- $3,303
Year Built
- Built in 2004
Lot Details
- 8,821 Sq Ft Lot
- Desert faces the front and back of the property
- Block Wall Fence
- Front and Back Yard Sprinklers
- Sprinklers on Timer
- Private Yard
HOA Fees
- $85 Monthly HOA Fees
Parking
- 2 Car Direct Access Garage
- Garage Door Opener
Home Design
- Brick Exterior Construction
- Wood Frame Construction
- Tile Roof
- Stucco
Interior Spaces
- 3,521 Sq Ft Home
- 2-Story Property
- Vaulted Ceiling
- Ceiling Fan
- Fireplace
- Double Pane Windows
- Solar Screens
Kitchen
- Eat-In Kitchen
- Gas Cooktop
- Built-In Microwave
- Kitchen Island
- Granite Countertops
Flooring
- Wood
- Tile
Bedrooms and Bathrooms
- 5 Bedrooms
- Primary Bathroom is a Full Bathroom
- 2.5 Bathrooms
- Dual Vanity Sinks in Primary Bathroom
- Bathtub With Separate Shower Stall
Eco-Friendly Details
- Solar Power System
Pool
- Heated Spa
- Heated Pool
Outdoor Features
- Covered patio or porch
- Fire Pit
- Built-In Barbecue
Schools
- Diamond Canyon Elementary
- Boulder Creek High School
Utilities
- Refrigerated Cooling System
- Zoned Heating
- High Speed Internet
- Cable TV Available
Listing and Financial Details
- Tax Lot 49
- Assessor Parcel Number 203-41-049
Community Details
Overview
- Association fees include ground maintenance
- Anthem Community HOA, Phone Number (623) 742-4563
- Built by DEL WEB
- Anthem Unit 49 Subdivision, Royale Floorplan
Amenities
- Clubhouse
- Theater or Screening Room
- Recreation Room
Recreation
- Golf Course Community
- Tennis Courts
- Community Playground
- Fitness Center
- Heated Community Pool
- Community Spa
- Bike Trail
Ownership History
Purchase Details
Home Financials for this Owner
Home Financials are based on the most recent Mortgage that was taken out on this home.Purchase Details
Home Financials for this Owner
Home Financials are based on the most recent Mortgage that was taken out on this home.Purchase Details
Home Financials for this Owner
Home Financials are based on the most recent Mortgage that was taken out on this home.Purchase Details
Home Financials for this Owner
Home Financials are based on the most recent Mortgage that was taken out on this home.Purchase Details
Purchase Details
Home Financials for this Owner
Home Financials are based on the most recent Mortgage that was taken out on this home.Purchase Details
Home Financials for this Owner
Home Financials are based on the most recent Mortgage that was taken out on this home.Purchase Details
Home Financials for this Owner
Home Financials are based on the most recent Mortgage that was taken out on this home.Purchase Details
Home Financials for this Owner
Home Financials are based on the most recent Mortgage that was taken out on this home.Map
Similar Homes in the area
Home Values in the Area
Average Home Value in this Area
Purchase History
| Date | Type | Sale Price | Title Company |
|---|---|---|---|
| Warranty Deed | $720,000 | Chicago Title Agency | |
| Warranty Deed | $395,000 | Empire West Title Agency | |
| Warranty Deed | $399,900 | Chicago Title Agency Inc | |
| Special Warranty Deed | $297,000 | Great American Title Agency | |
| Trustee Deed | $245,000 | Accommodation | |
| Interfamily Deed Transfer | -- | Fidelity National Title | |
| Interfamily Deed Transfer | -- | Fidelity National Title | |
| Warranty Deed | $624,000 | Fidelity National Title | |
| Corporate Deed | $352,493 | Sun Title Agency Co | |
| Corporate Deed | -- | Sun Title Agency Co |
Mortgage History
| Date | Status | Loan Amount | Loan Type |
|---|---|---|---|
| Open | $527,280 | VA | |
| Previous Owner | $361,000 | New Conventional | |
| Previous Owner | $363,400 | New Conventional | |
| Previous Owner | $355,500 | New Conventional | |
| Previous Owner | $106,000 | New Conventional | |
| Previous Owner | $39,470 | Credit Line Revolving | |
| Previous Owner | $282,400 | New Conventional | |
| Previous Owner | $289,800 | New Conventional | |
| Previous Owner | $297,437 | FHA | |
| Previous Owner | $296,066 | FHA | |
| Previous Owner | $291,691 | New Conventional | |
| Previous Owner | $124,800 | Stand Alone Second | |
| Previous Owner | $499,200 | Purchase Money Mortgage | |
| Previous Owner | $499,200 | Purchase Money Mortgage | |
| Previous Owner | $359,650 | Fannie Mae Freddie Mac | |
| Previous Owner | $265,493 | New Conventional |
Property History
| Date | Event | Price | Change | Sq Ft Price |
|---|---|---|---|---|
| 06/24/2021 06/24/21 | Sold | $720,000 | +3.0% | $204 / Sq Ft |
| 05/21/2021 05/21/21 | For Sale | $699,000 | +77.0% | $199 / Sq Ft |
| 01/18/2019 01/18/19 | Sold | $395,000 | -1.3% | $112 / Sq Ft |
| 12/03/2018 12/03/18 | Pending | -- | -- | -- |
| 11/15/2018 11/15/18 | For Sale | $400,000 | 0.0% | $114 / Sq Ft |
| 08/23/2017 08/23/17 | Sold | $399,900 | 0.0% | $114 / Sq Ft |
| 07/28/2017 07/28/17 | Pending | -- | -- | -- |
| 07/24/2017 07/24/17 | Price Changed | $399,900 | -2.4% | $114 / Sq Ft |
| 07/18/2017 07/18/17 | Price Changed | $409,900 | -1.2% | $116 / Sq Ft |
| 07/11/2017 07/11/17 | For Sale | $414,900 | 0.0% | $118 / Sq Ft |
| 06/07/2017 06/07/17 | Pending | -- | -- | -- |
| 05/31/2017 05/31/17 | Price Changed | $414,900 | -90.0% | $118 / Sq Ft |
| 05/30/2017 05/30/17 | Price Changed | $4,149,000 | +888.1% | $1,178 / Sq Ft |
| 05/22/2017 05/22/17 | Price Changed | $419,900 | -1.2% | $119 / Sq Ft |
| 05/15/2017 05/15/17 | Price Changed | $424,900 | 0.0% | $121 / Sq Ft |
| 05/04/2017 05/04/17 | For Sale | $425,000 | -- | $121 / Sq Ft |
Tax History
| Year | Tax Paid | Tax Assessment Tax Assessment Total Assessment is a certain percentage of the fair market value that is determined by local assessors to be the total taxable value of land and additions on the property. | Land | Improvement |
|---|---|---|---|---|
| 2025 | $3,840 | $35,765 | -- | -- |
| 2024 | $3,612 | $34,062 | -- | -- |
| 2023 | $3,612 | $48,730 | $9,740 | $38,990 |
| 2022 | $3,452 | $35,710 | $7,140 | $28,570 |
| 2021 | $3,555 | $34,270 | $6,850 | $27,420 |
| 2020 | $3,477 | $31,970 | $6,390 | $25,580 |
| 2019 | $3,411 | $30,560 | $6,110 | $24,450 |
| 2018 | $3,303 | $29,500 | $5,900 | $23,600 |
| 2017 | $3,238 | $28,650 | $5,730 | $22,920 |
| 2016 | $2,908 | $28,370 | $5,670 | $22,700 |
| 2015 | $2,694 | $23,430 | $4,680 | $18,750 |
Source: Arizona Regional Multiple Listing Service (ARMLS)
MLS Number: 5848474
APN: 203-41-049
- 2140 W Clearview Trail
- 2456 W Clearview Trail Unit 47
- 40201 N Hickok Trail
- 2448 W Patagonia Way Unit 43
- 2222 W Morse Ct Unit 37
- 1828 W Hemingway Ln
- 2342 W Owens Ct Unit 35
- 2528 W Coyote Creek Dr Unit 45
- 40428 N Rolling Green Way Unit 37
- 39125 N 25th Ave
- 2586 W Shackleton Dr
- 39514 N Bent Creek Ct
- 2527 W Kit Carson Trail Unit 25
- 2581 W Shackleton Dr
- 39923 N Messner Way Unit 55
- 40325 N Graham Way Unit 25
- 1743 W Kuralt Dr
- 38913 N 21st Ave
- 2534 W Fernwood Dr
- 1724 W Hemingway Ln Unit 55

